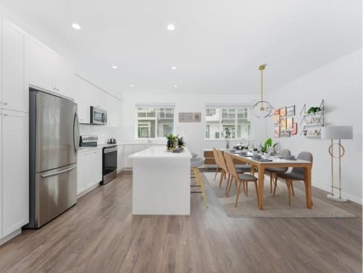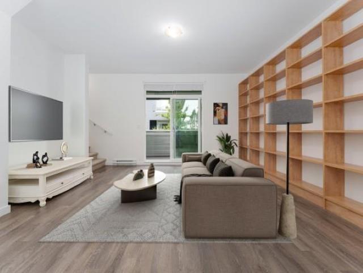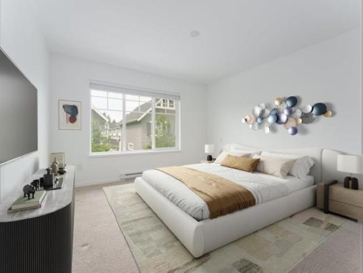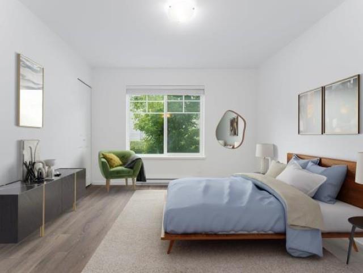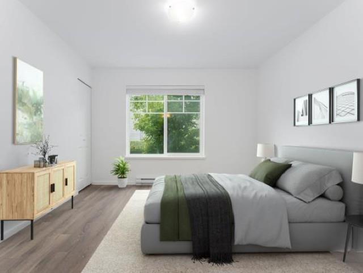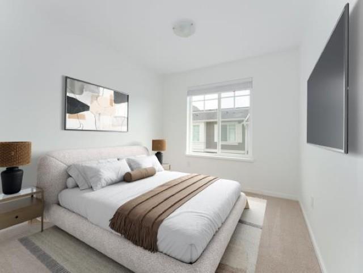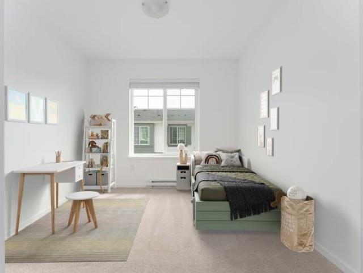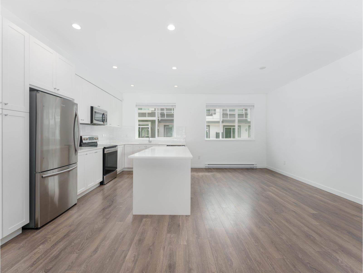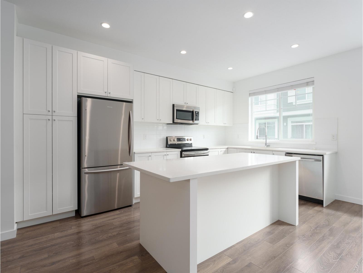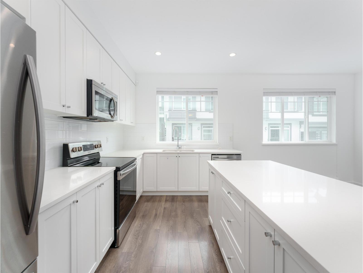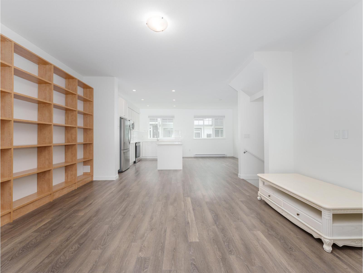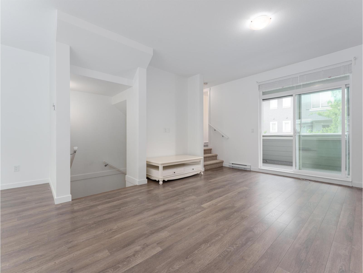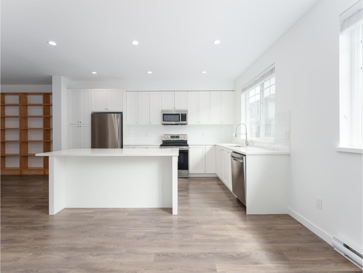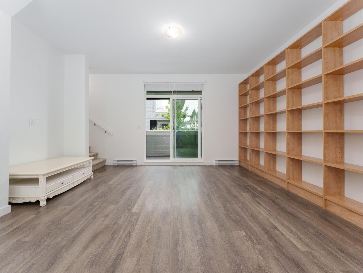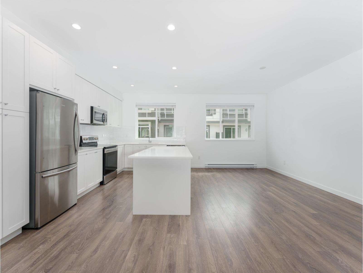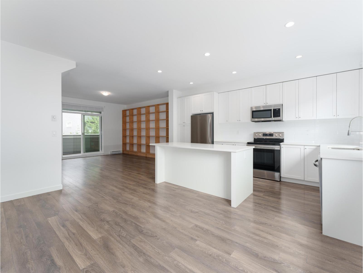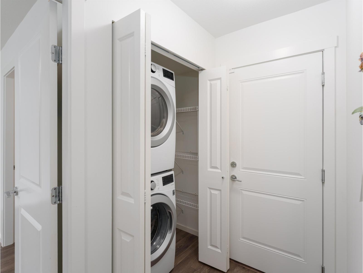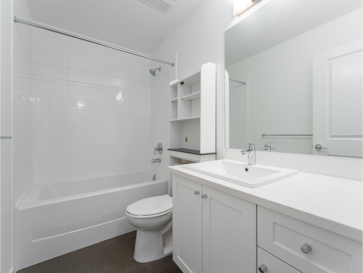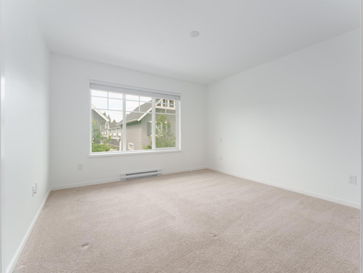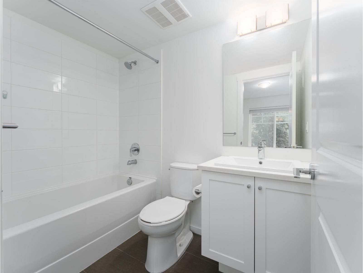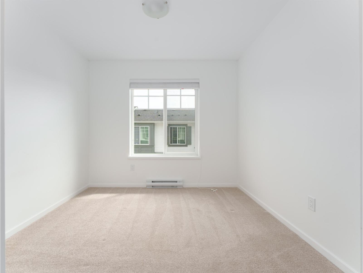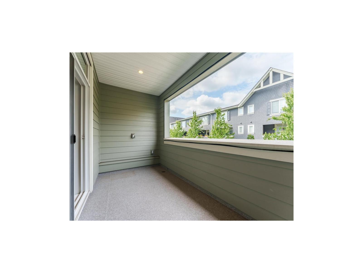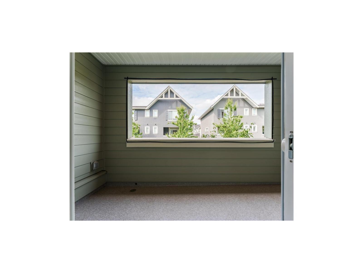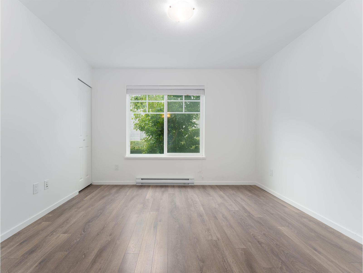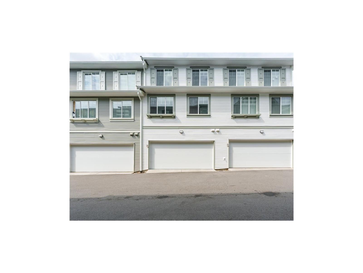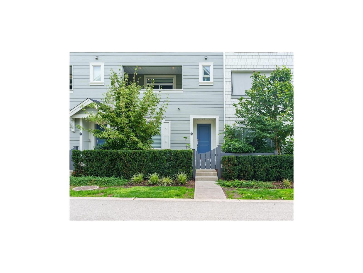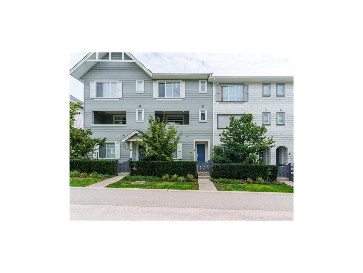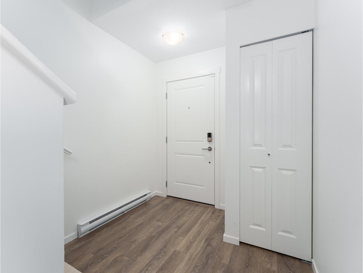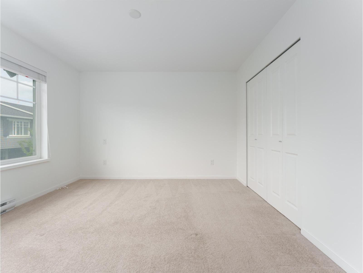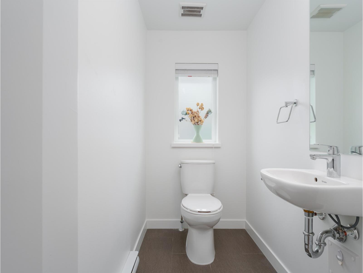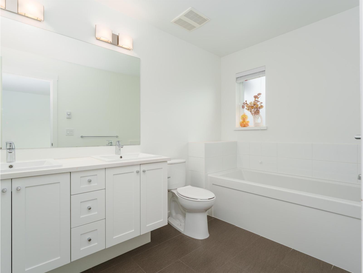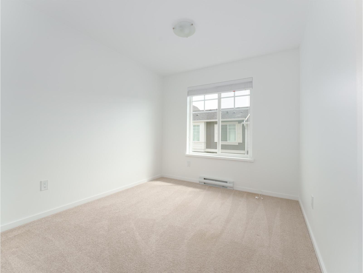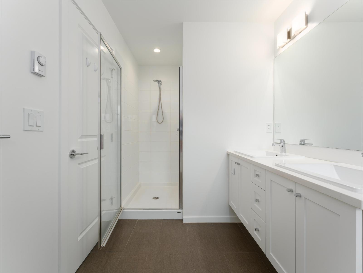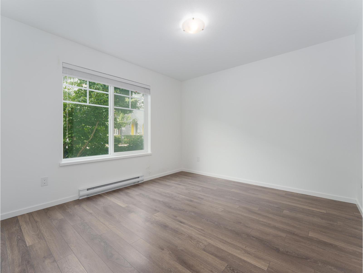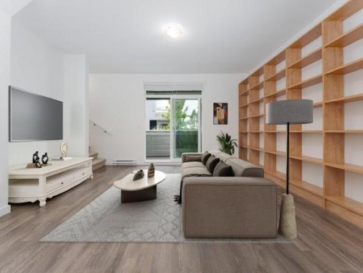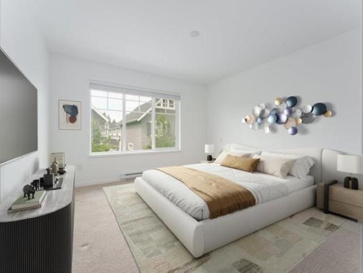72 15850 85 Avenue Surrey, British Columbia V4N 6W2
$978,000Maintenance,
$340.95 Monthly
Maintenance,
$340.95 MonthlyWelcome to Fleetwood Village, built by Dawson+Sawyer! This modern, well-kept 4-bedroom, 3.5-bath offers contemporary elegance and functionality. Nestled in a quiet side of the complex with easy access to visitor parking. Perfect for a growing family. The ground-floor bedroom, complete with a full bath, is perfect for guests or a home office. The open-concept design boasts high-quality finishes, making it an ideal choice for a stylish living space. Fleetwood Park/Walnut Road school district, with parks, trails, and shopping nearby. Conveniently located near grocery stores, shopping, and the upcoming SkyTrain station, this home combines comfort and elegance with an ideal location for effortless commuting. Like new. Move-in ready! (id:36404)
Property Details
| MLS® Number | R3046736 |
| Property Type | Single Family |
| Community Features | Pets Allowed With Restrictions, Rentals Allowed With Restrictions |
| Parking Space Total | 2 |
| Structure | Playground |
Building
| Bathroom Total | 4 |
| Bedrooms Total | 4 |
| Age | 4 Years |
| Amenities | Clubhouse, Laundry - In Suite |
| Appliances | Washer, Dryer, Refrigerator, Stove, Dishwasher, Garage Door Opener |
| Architectural Style | 3 Level |
| Basement Development | Unknown |
| Basement Features | Unknown |
| Basement Type | None (unknown) |
| Construction Style Attachment | Attached |
| Fire Protection | Smoke Detectors |
| Heating Fuel | Electric |
| Stories Total | 3 |
| Size Interior | 1641 Sqft |
| Type | Row / Townhouse |
| Utility Water | Municipal Water |
Parking
| Garage |
Land
| Acreage | No |
| Landscape Features | Garden Area |
| Sewer | Sanitary Sewer |
Utilities
| Electricity | Available |
| Water | Available |
https://www.realtor.ca/real-estate/28849544/72-15850-85-avenue-surrey
Interested?
Contact us for more information

