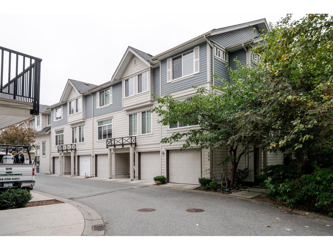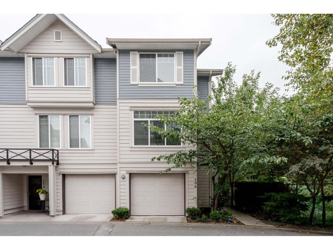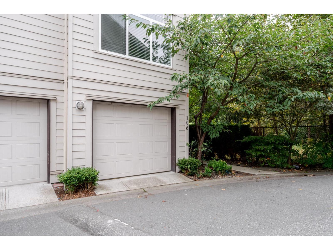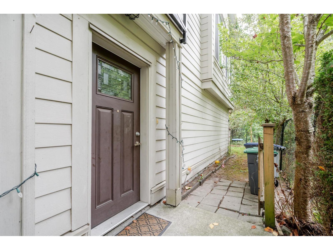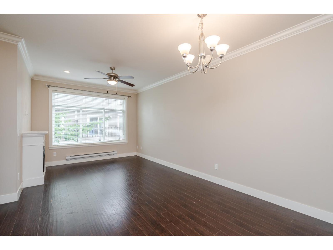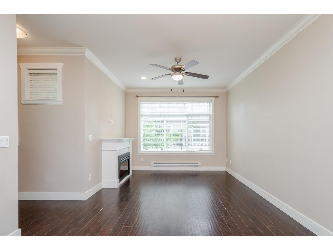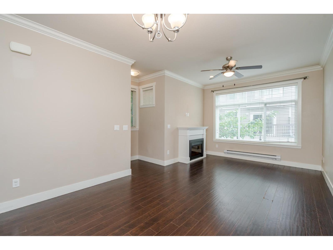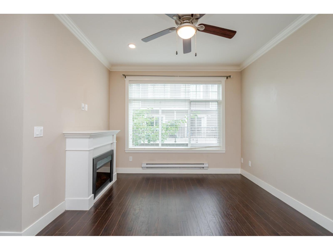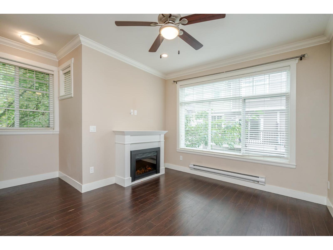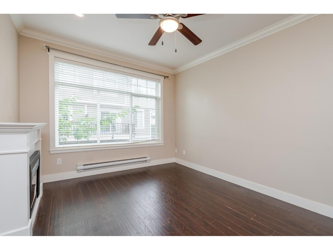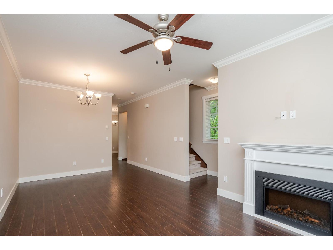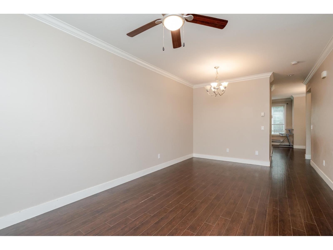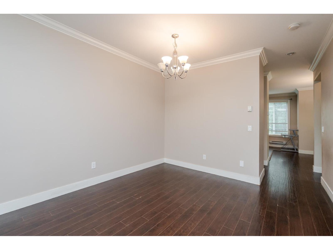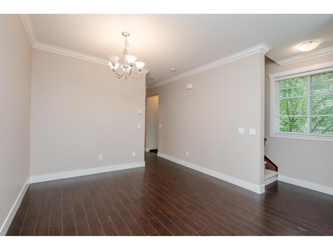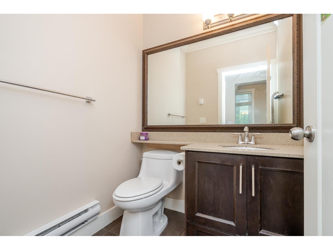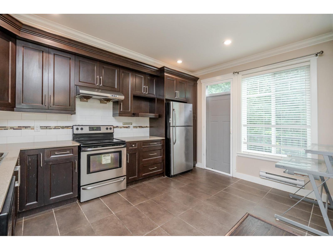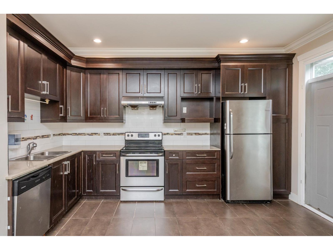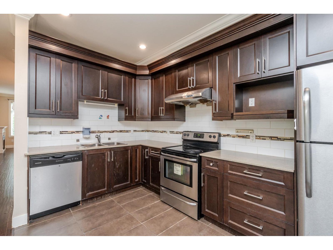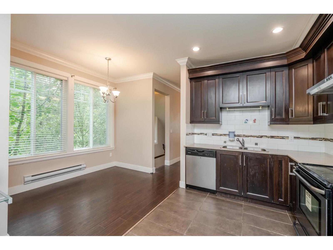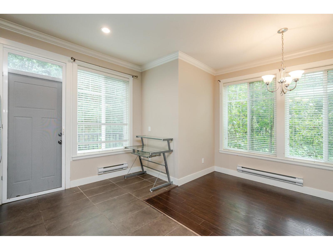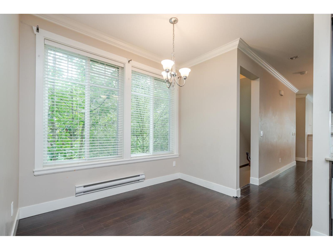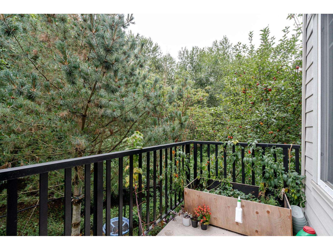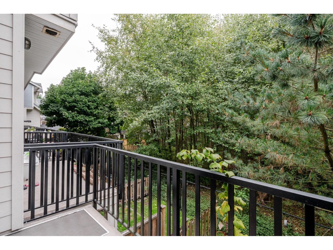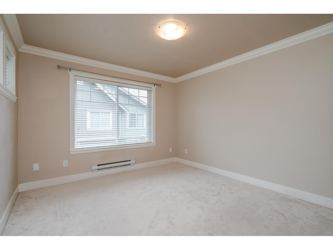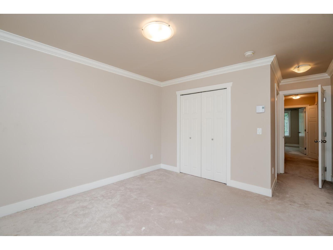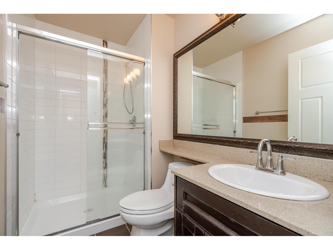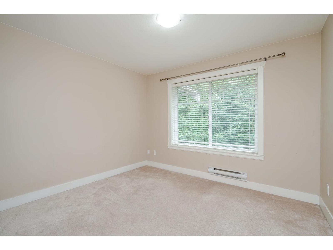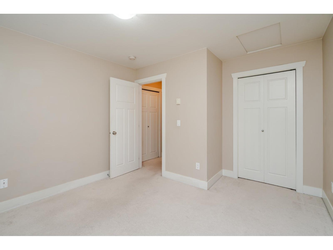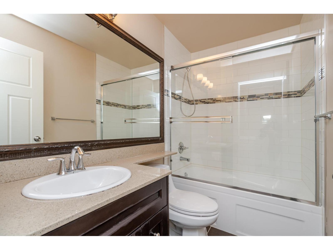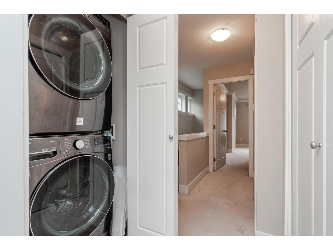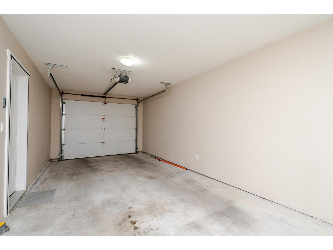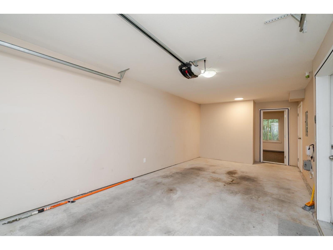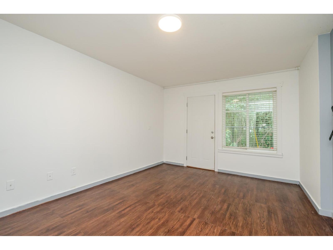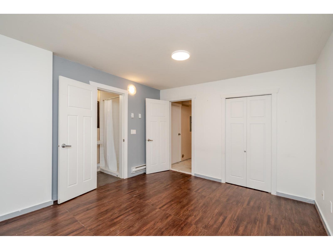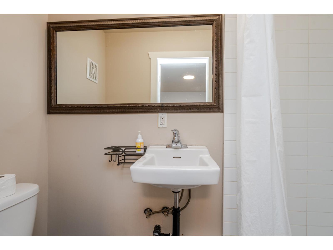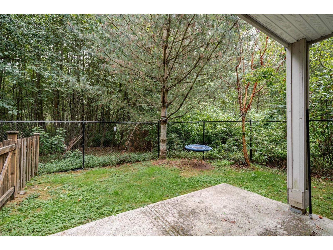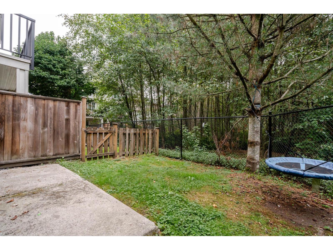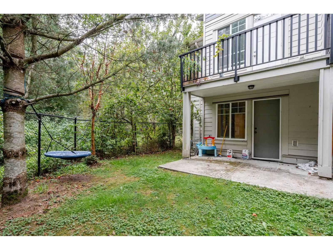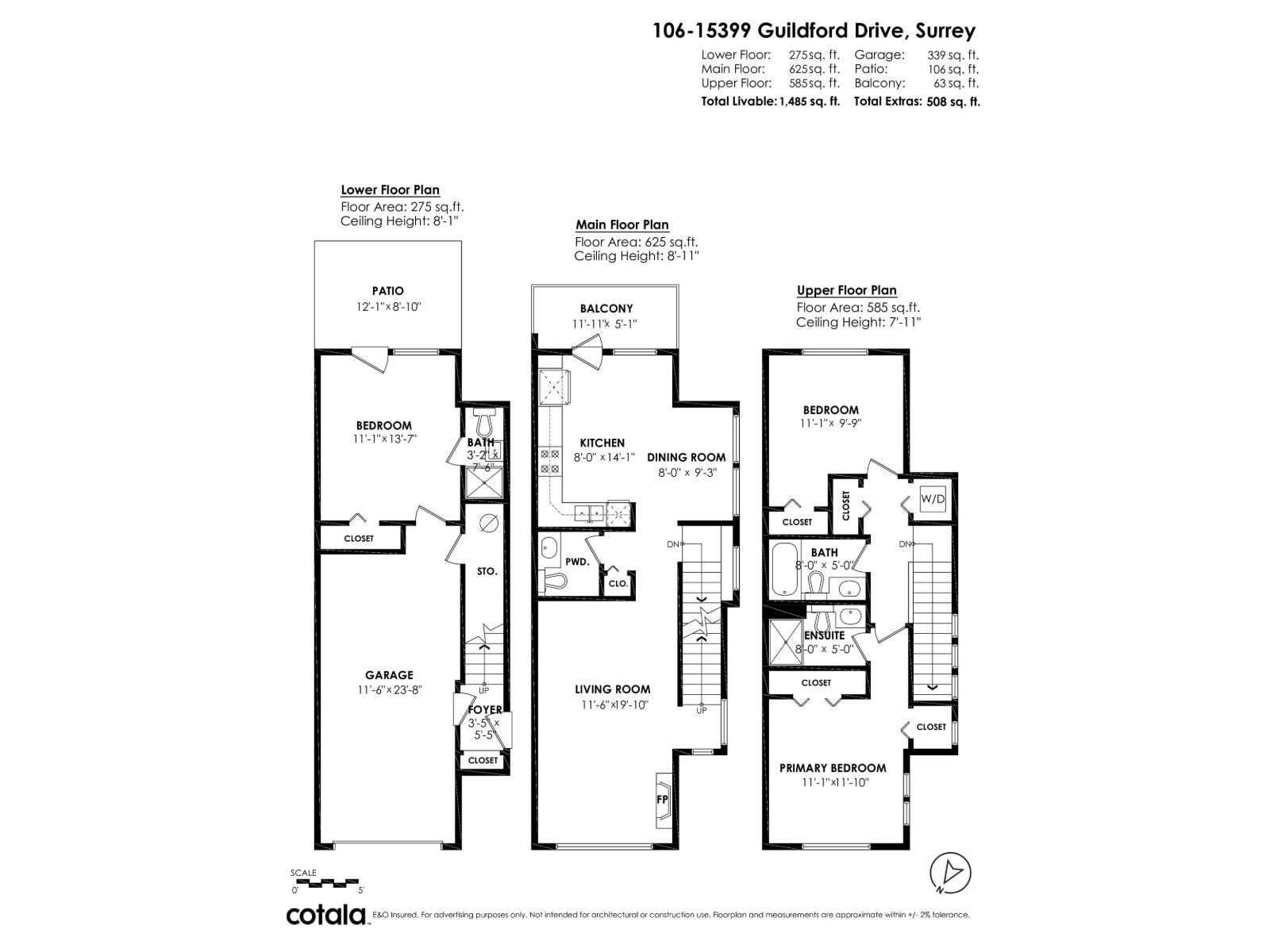106 15399 Guildford Drive Surrey, British Columbia V3R 7C6
$779,000Maintenance,
$341.05 Monthly
Maintenance,
$341.05 MonthlyTownhome in Guildford Green! Rarely available corner unit backing directly onto green space in the heart of Guildford. Features 9' ceilings, open-concept living and dining, and a functional kitchen with stainless steel appliances and direct access to a balcony overlooking the beautiful backyard. Main level is finished with laminate flooring, gourmet kitchen, stylish bath fixtures, and a cozy fireplace. Upstairs offers two spacious bedrooms with two full baths, plus an additional bedroom with full bath on the lower level. Residents enjoy a large clubhouse with sauna, party room, and meeting space. Steps from Guildford Town Centre, library, recreation center, fine dining, and with easy access to Hwy 1. (id:36404)
Property Details
| MLS® Number | R3049265 |
| Property Type | Single Family |
| Community Features | Pets Allowed With Restrictions, Rentals Allowed With Restrictions |
| Parking Space Total | 1 |
| Structure | Playground |
Building
| Bathroom Total | 3 |
| Bedrooms Total | 3 |
| Age | 13 Years |
| Amenities | Clubhouse, Exercise Centre |
| Appliances | Washer, Dryer, Refrigerator, Stove, Dishwasher |
| Architectural Style | 3 Level |
| Basement Development | Unknown |
| Basement Features | Unknown |
| Basement Type | None (unknown) |
| Construction Style Attachment | Attached |
| Fireplace Present | Yes |
| Fireplace Total | 1 |
| Heating Type | Baseboard Heaters, Forced Air |
| Size Interior | 1485 Sqft |
| Type | Row / Townhouse |
| Utility Water | Municipal Water |
Parking
| Garage |
Land
| Acreage | No |
| Sewer | Sanitary Sewer, Storm Sewer |
Utilities
| Electricity | Available |
| Natural Gas | Available |
| Water | Available |
https://www.realtor.ca/real-estate/28885038/106-15399-guildford-drive-surrey
Interested?
Contact us for more information

