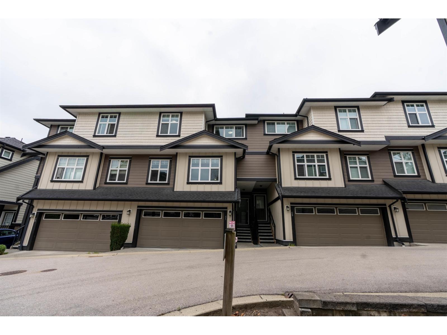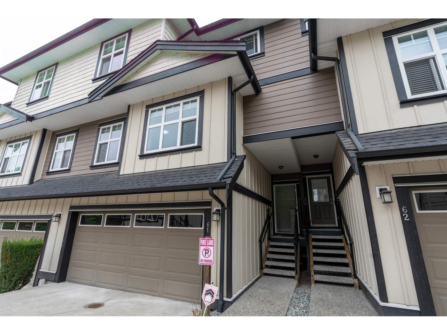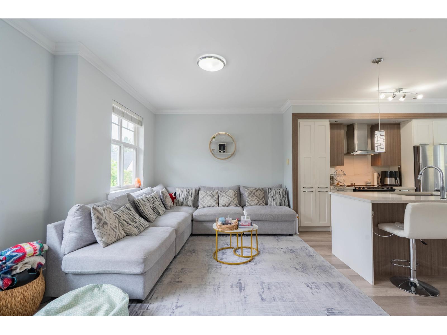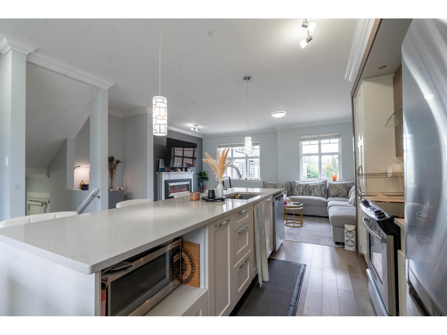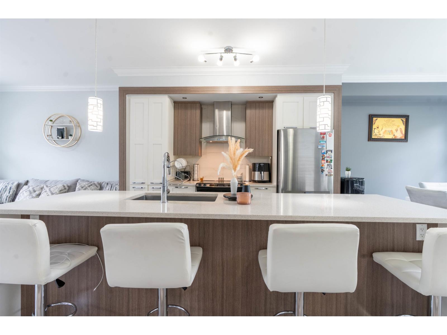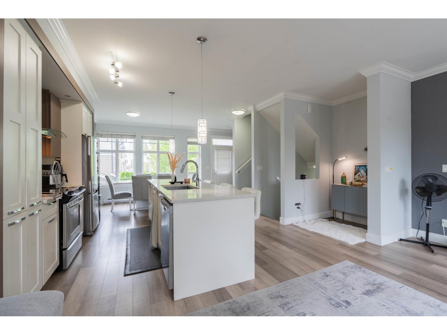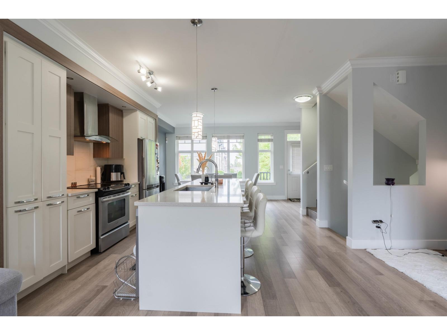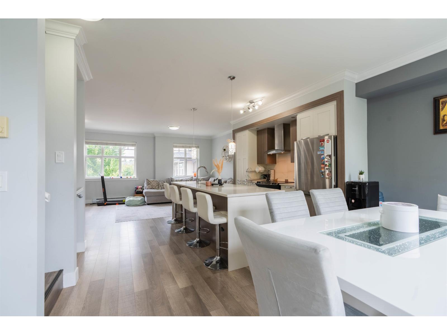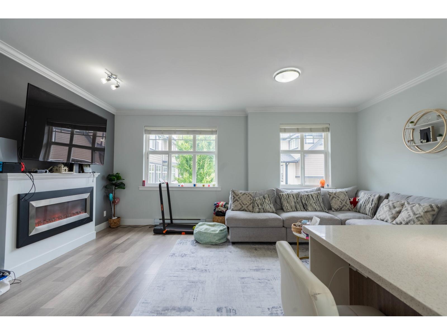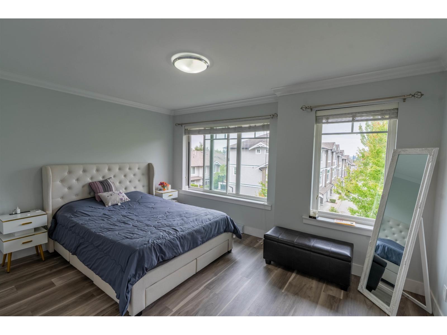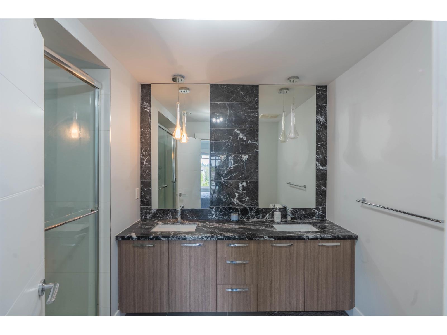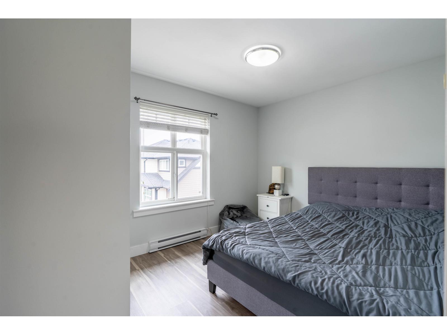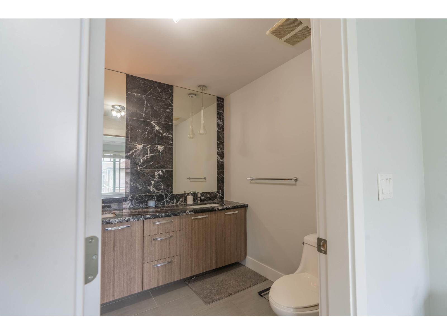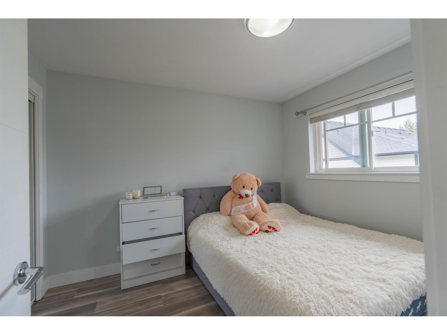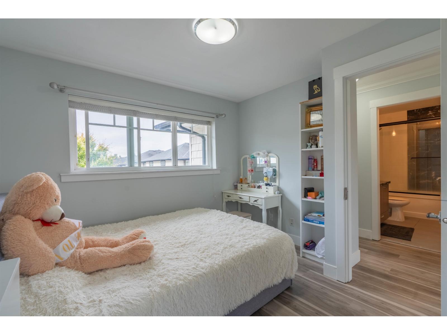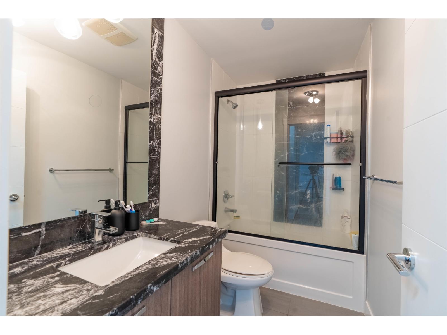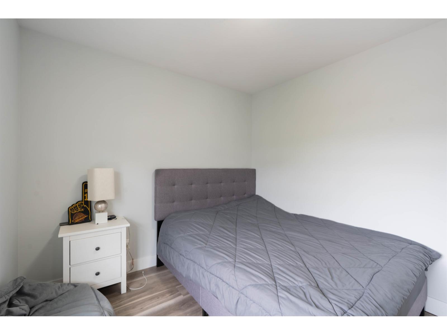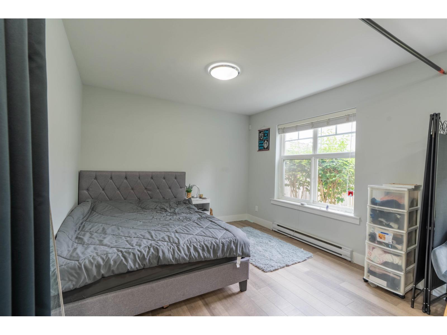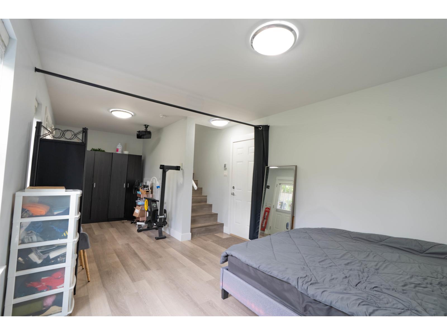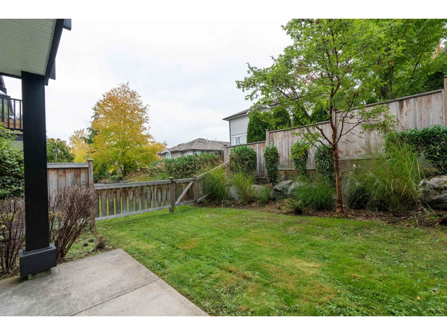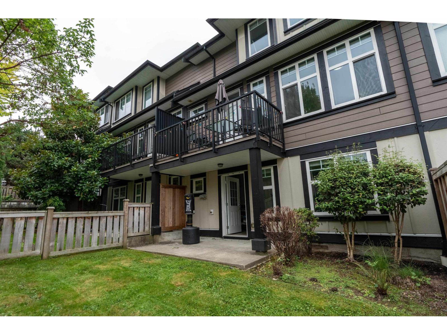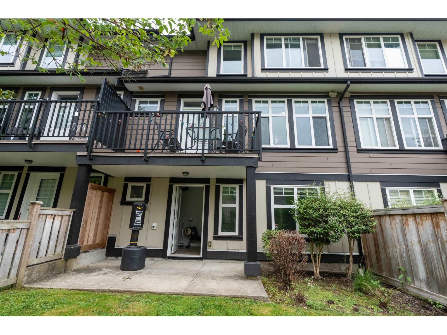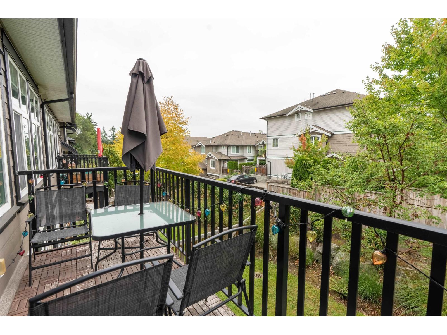61 6350 142 Street Surrey, British Columbia V3X 1C8
$875,000Maintenance,
$453.37 Monthly
Maintenance,
$453.37 MonthlyCanvas at Sullivan Hills offers a functional open-concept floor plan with 4 bedrooms and 3 bathrooms. This executive townhome features a spacious kitchen with pantry, quartz counters, stainless steel appliances, large island, and a bright great room. Quality finishes include crown moulding, laminate flooring on the main, marble counters in all bathrooms, and a spa-inspired ensuite with double sinks. Enjoy the large rec room, inviting deck, walk-out patio, and fenced yard with irrigation. Additional highlights include a main floor powder, side-by-side garage, whirlpool washer/dryer, and roughed-in central vacuum. Close to schools, parks, and shopping. Open house 22nd November 2-4 pm. (id:36404)
Property Details
| MLS® Number | R3050513 |
| Property Type | Single Family |
| Community Features | Pets Allowed With Restrictions, Rentals Allowed |
| Parking Space Total | 2 |
Building
| Bathroom Total | 3 |
| Bedrooms Total | 4 |
| Age | 12 Years |
| Amenities | Clubhouse, Exercise Centre, Laundry - In Suite |
| Appliances | Washer, Dryer, Refrigerator, Stove, Dishwasher, Garage Door Opener, Microwave, Alarm System |
| Architectural Style | 3 Level |
| Basement Development | Unknown |
| Basement Features | Unknown |
| Basement Type | None (unknown) |
| Construction Style Attachment | Attached |
| Fire Protection | Security System |
| Fixture | Drapes/window Coverings |
| Heating Fuel | Electric |
| Heating Type | Baseboard Heaters |
| Stories Total | 3 |
| Size Interior | 1701 Sqft |
| Type | Row / Townhouse |
| Utility Water | Municipal Water |
Parking
| Garage |
Land
| Acreage | No |
| Sewer | Sanitary Sewer |
Utilities
| Electricity | Available |
| Water | Available |
https://www.realtor.ca/real-estate/28906534/61-6350-142-street-surrey
Interested?
Contact us for more information

Deepinder Singh
Personal Real Estate Corporation - Jas Oberoi Group
11925 80 Avenue
Delta, British Columbia V4C 1Y1
(604) 590-4888
(604) 597-7771
www.rprdelta.com/

Jas Oberoi
Personal Real Estate Corporation - Jas Oberoi Group
https://jasoberoi.ca/
https://www.facebook.com/j.o.grouprealestate/
https://www.linkedin.com/company/jas-oberoi/?originalSubdomain=ca
https://www.instagram.com/jasoberoigroup/
11925 80 Avenue
Delta, British Columbia V4C 1Y1
(604) 590-4888
(604) 597-7771
www.rprdelta.com/

