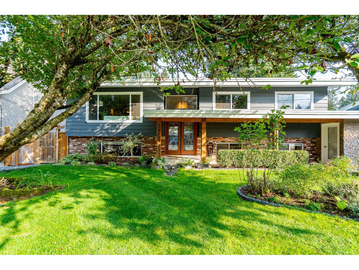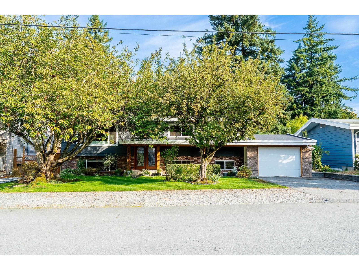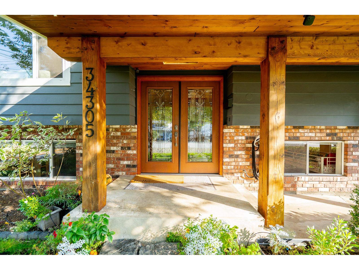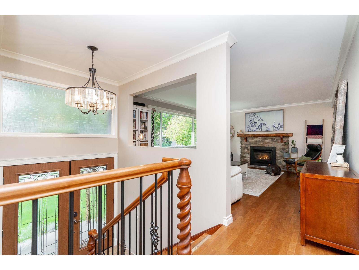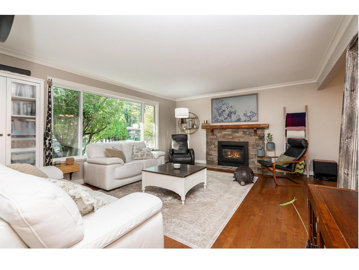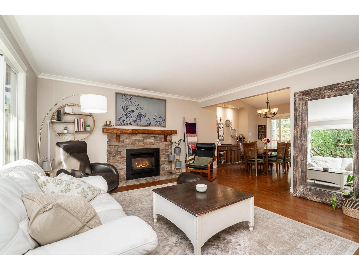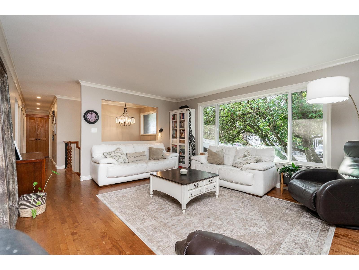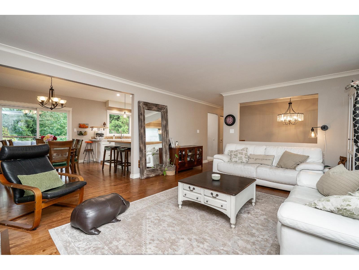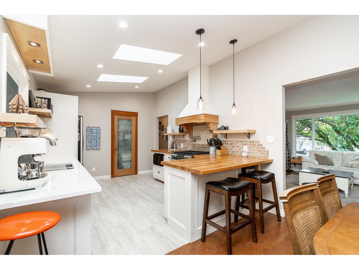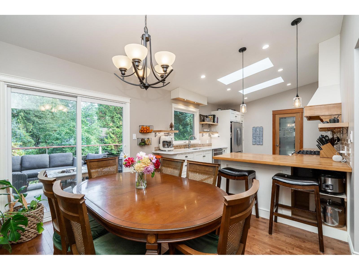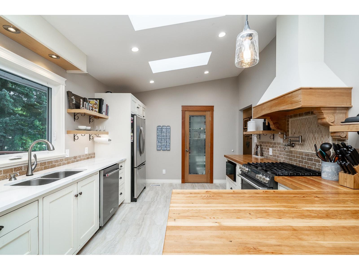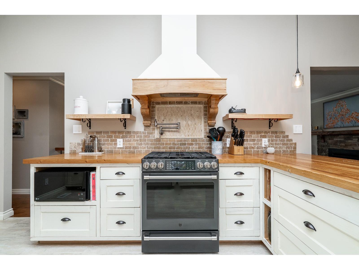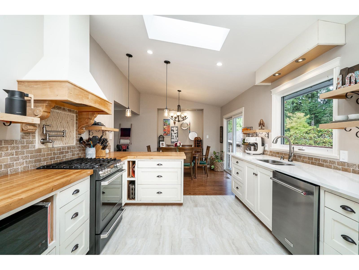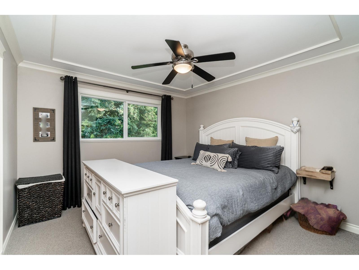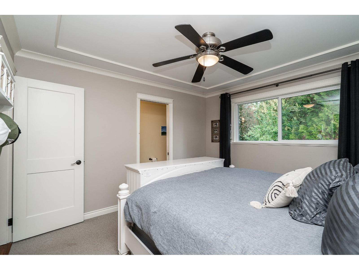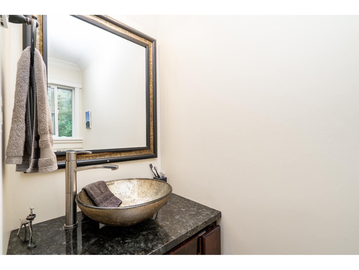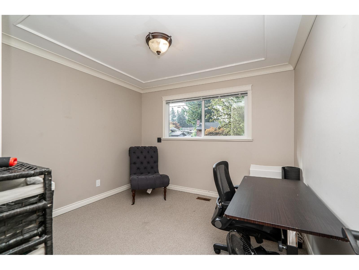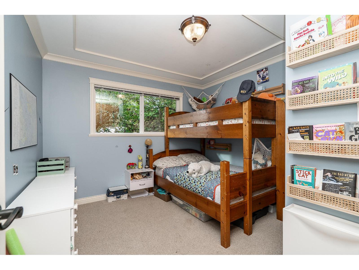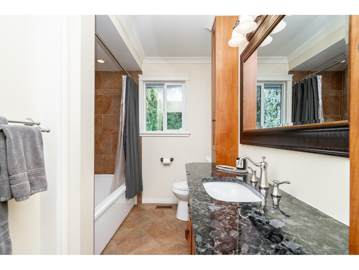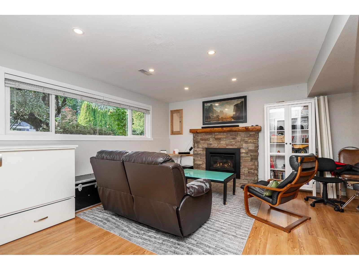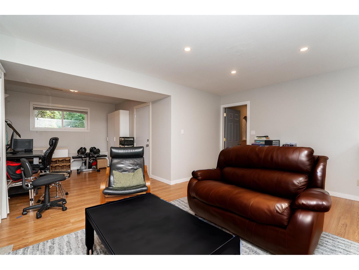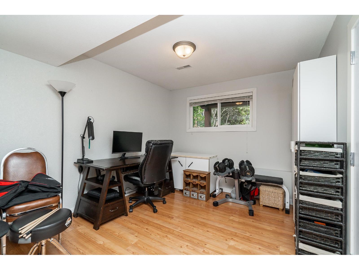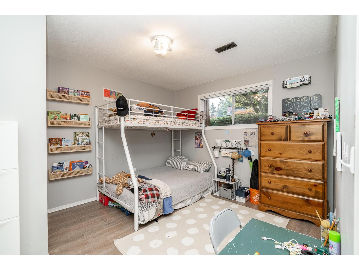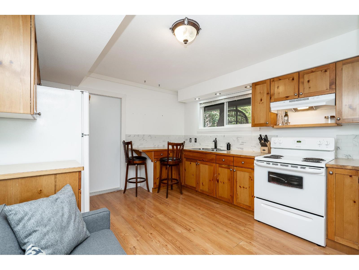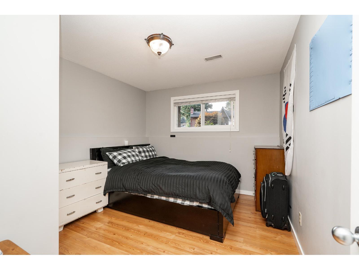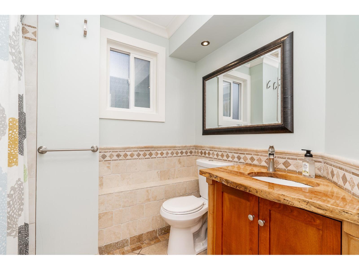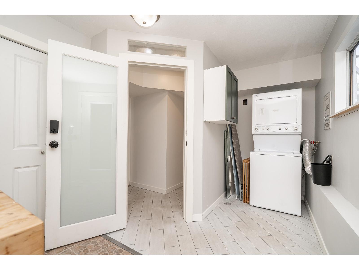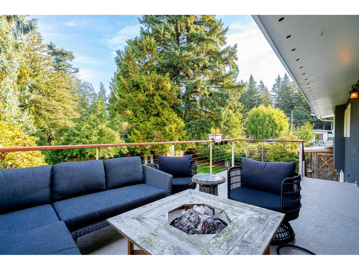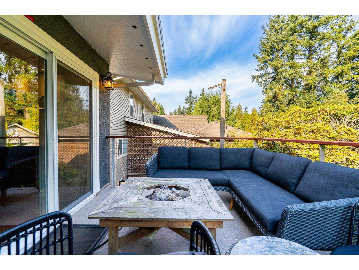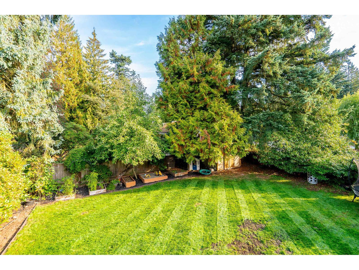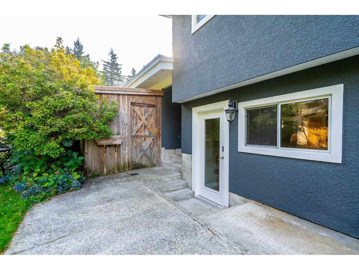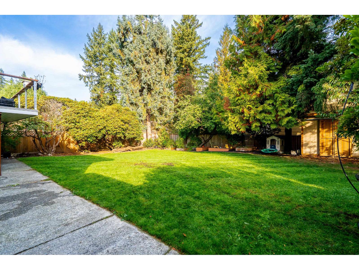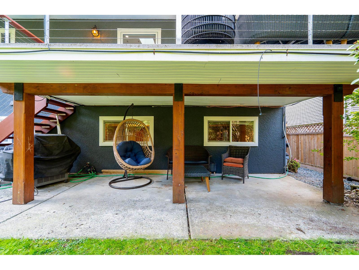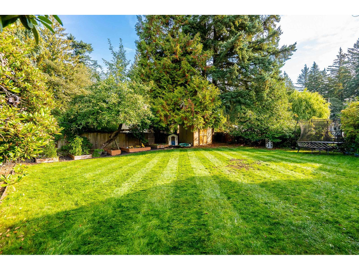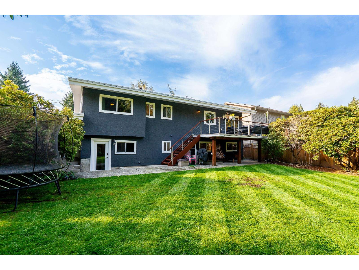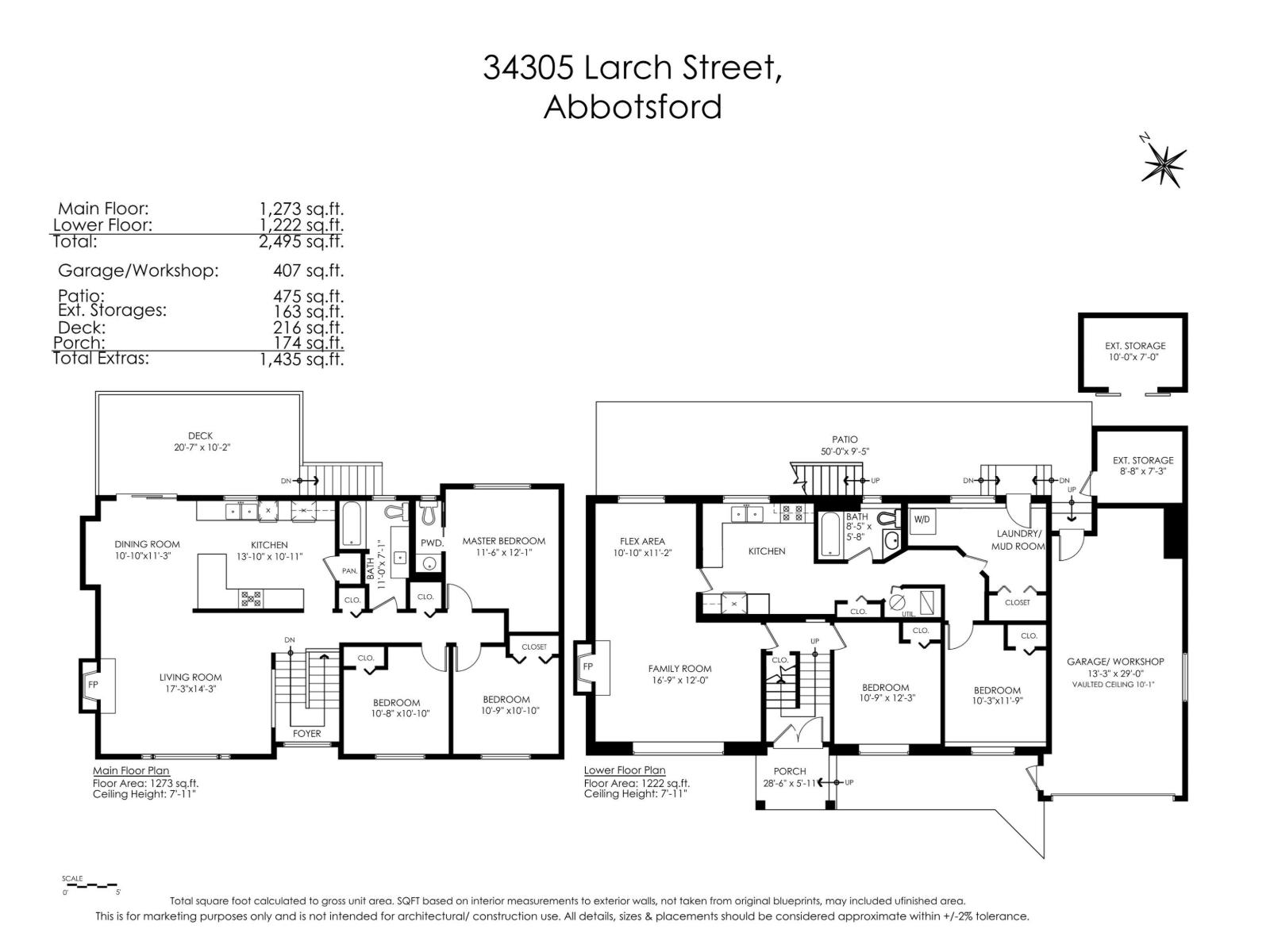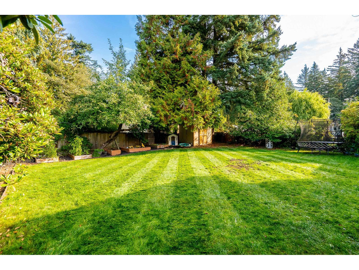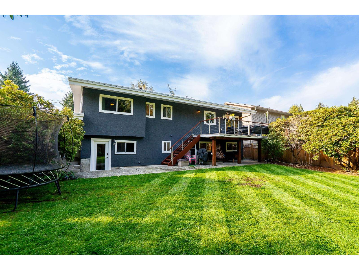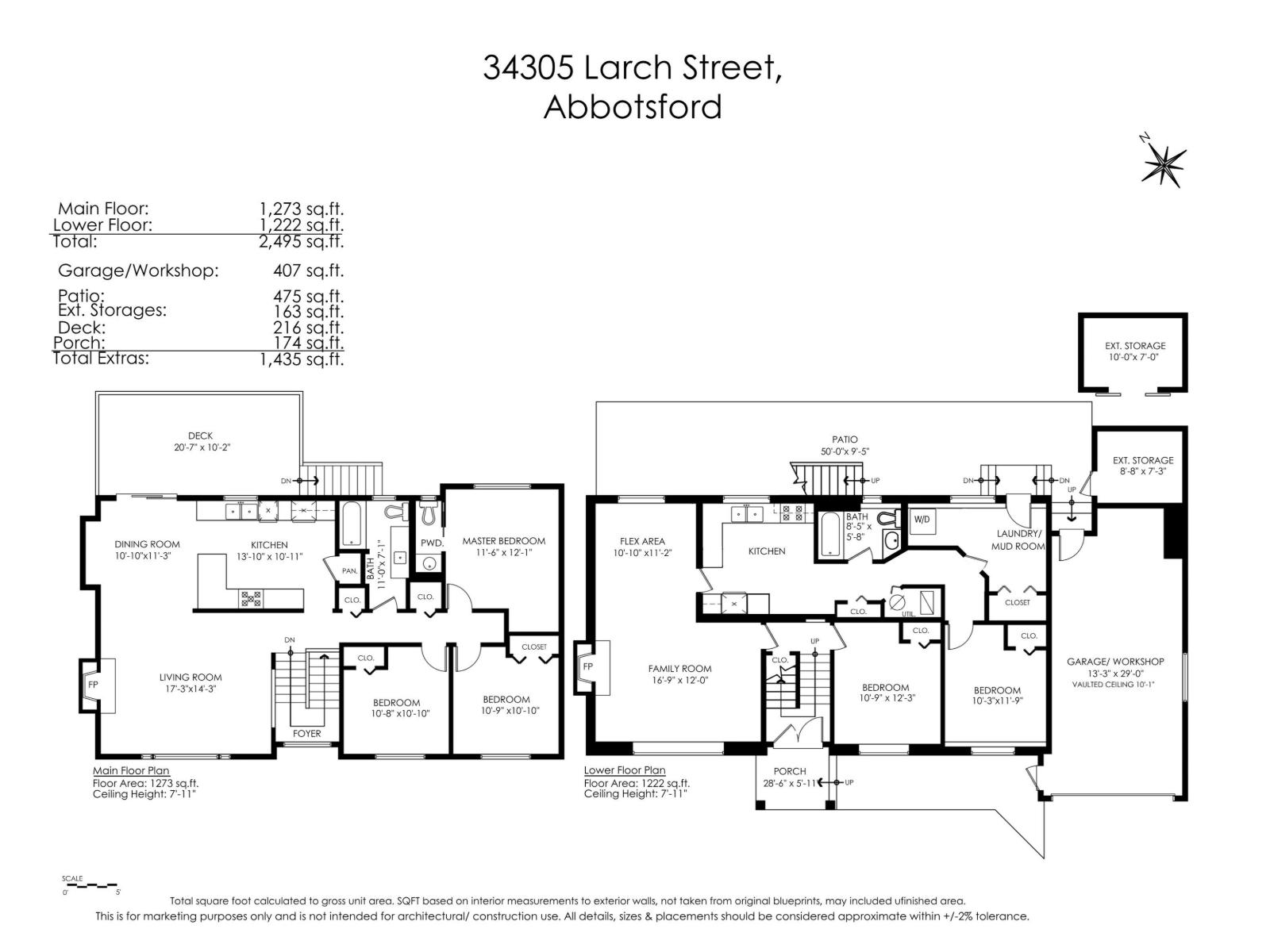5 Bedroom
3 Bathroom
2495 sqft
Other
Fireplace
Forced Air
$1,177,000
Located on a quiet, no-thru street just steps from Larch Park, this 5-bedroom home is fully renovated & turn-key. The stunning, sun-drenched chef's kitchen features quartz & butcher block counters, a 36" GE Café gas range, 2 skylights & vaulted ceilings. The main floor boasts hardwood, crown moulding & Lutron smart home controls. Major updates include a newer roof (2019), fresh exterior paint (2025) & many newer windows (2018). Stay cozy with gas fireplaces on both levels. The lower level offers a flexible 1-bed suite with enhanced soundproofing, a separate entry, & a renovated bathroom. The large, private backyard features a well-maintained lawn, fruit trees & large deck for entertaining. (id:36404)
Property Details
|
MLS® Number
|
R3056707 |
|
Property Type
|
Single Family |
|
Parking Space Total
|
4 |
Building
|
Bathroom Total
|
3 |
|
Bedrooms Total
|
5 |
|
Age
|
52 Years |
|
Appliances
|
Washer, Dryer, Refrigerator, Stove, Dishwasher |
|
Architectural Style
|
Other |
|
Basement Development
|
Finished |
|
Basement Features
|
Unknown |
|
Basement Type
|
Full (finished) |
|
Construction Style Attachment
|
Detached |
|
Fireplace Present
|
Yes |
|
Fireplace Total
|
2 |
|
Heating Fuel
|
Natural Gas |
|
Heating Type
|
Forced Air |
|
Size Interior
|
2495 Sqft |
|
Type
|
House |
|
Utility Water
|
Municipal Water |
Parking
Land
|
Acreage
|
No |
|
Sewer
|
Sanitary Sewer, Storm Sewer |
|
Size Irregular
|
7840 |
|
Size Total
|
7840 Sqft |
|
Size Total Text
|
7840 Sqft |
Utilities
|
Electricity
|
Available |
|
Natural Gas
|
Available |
|
Water
|
Available |
https://www.realtor.ca/real-estate/28970020/34305-larch-street-abbotsford

