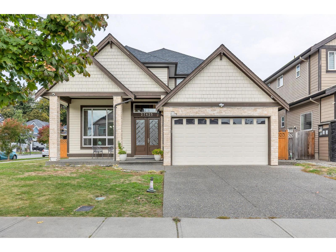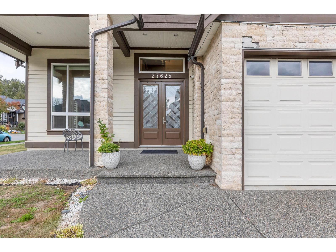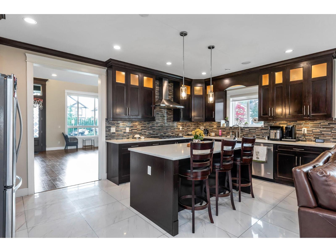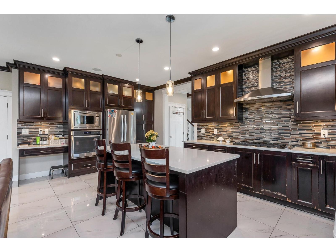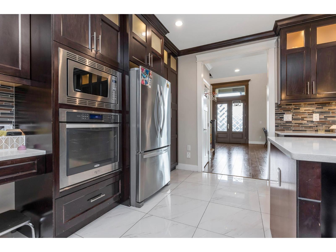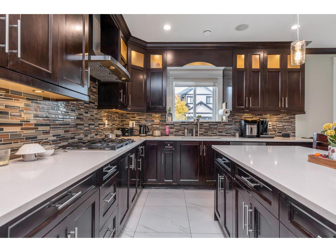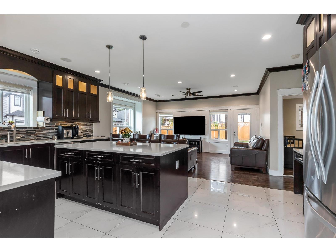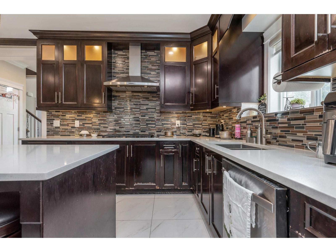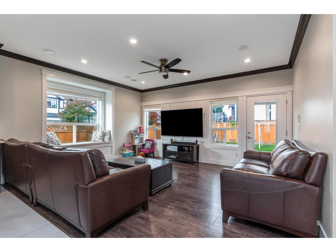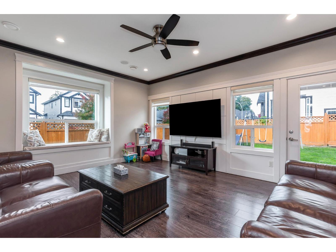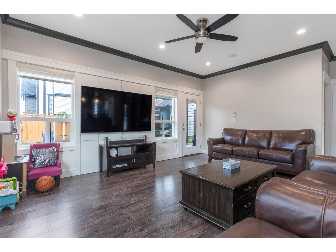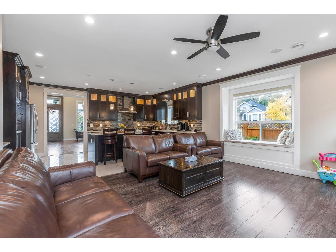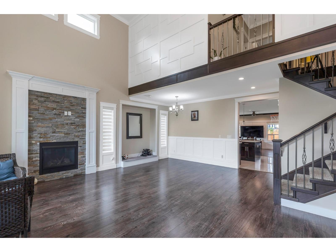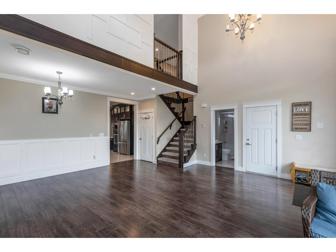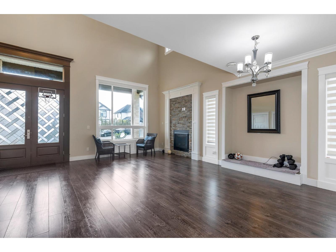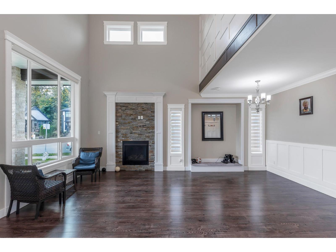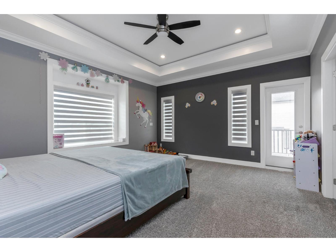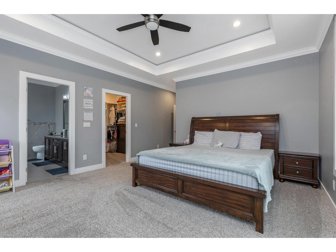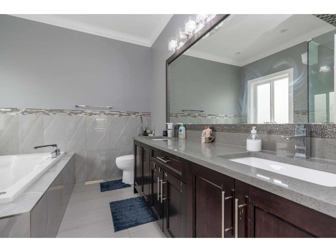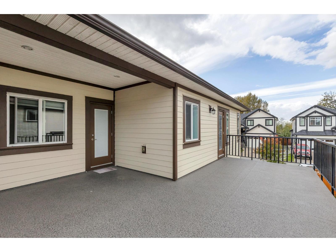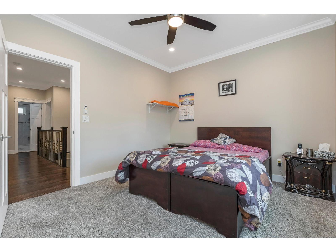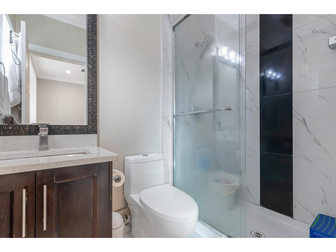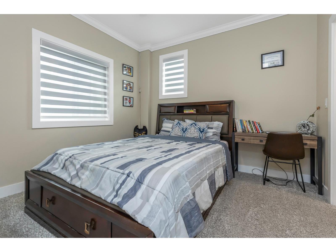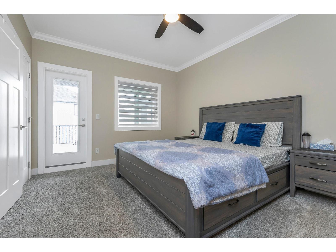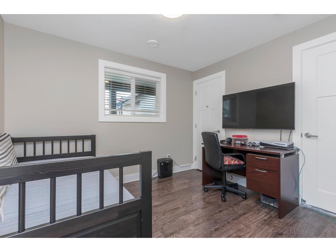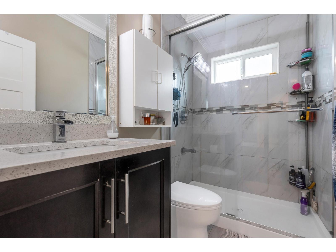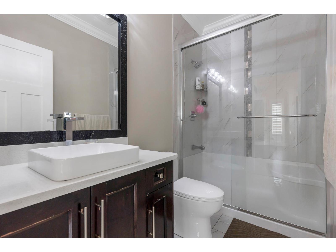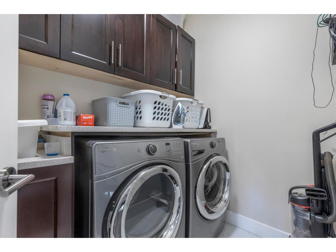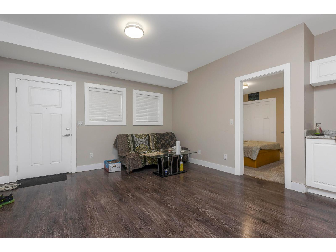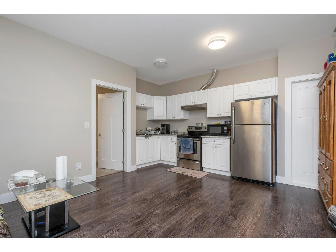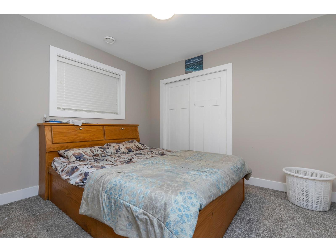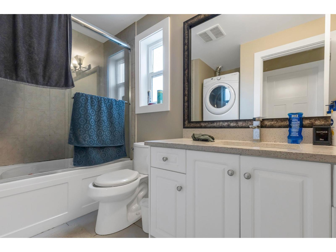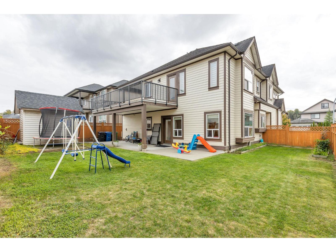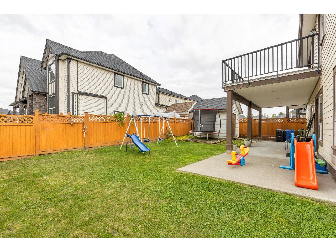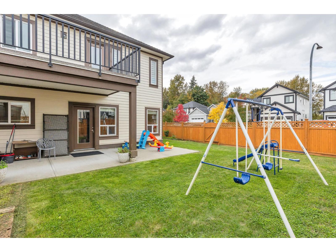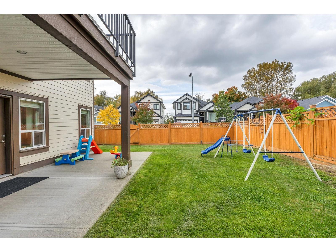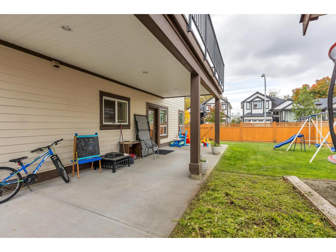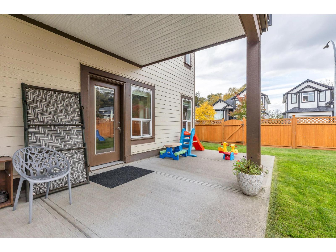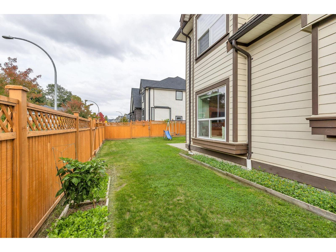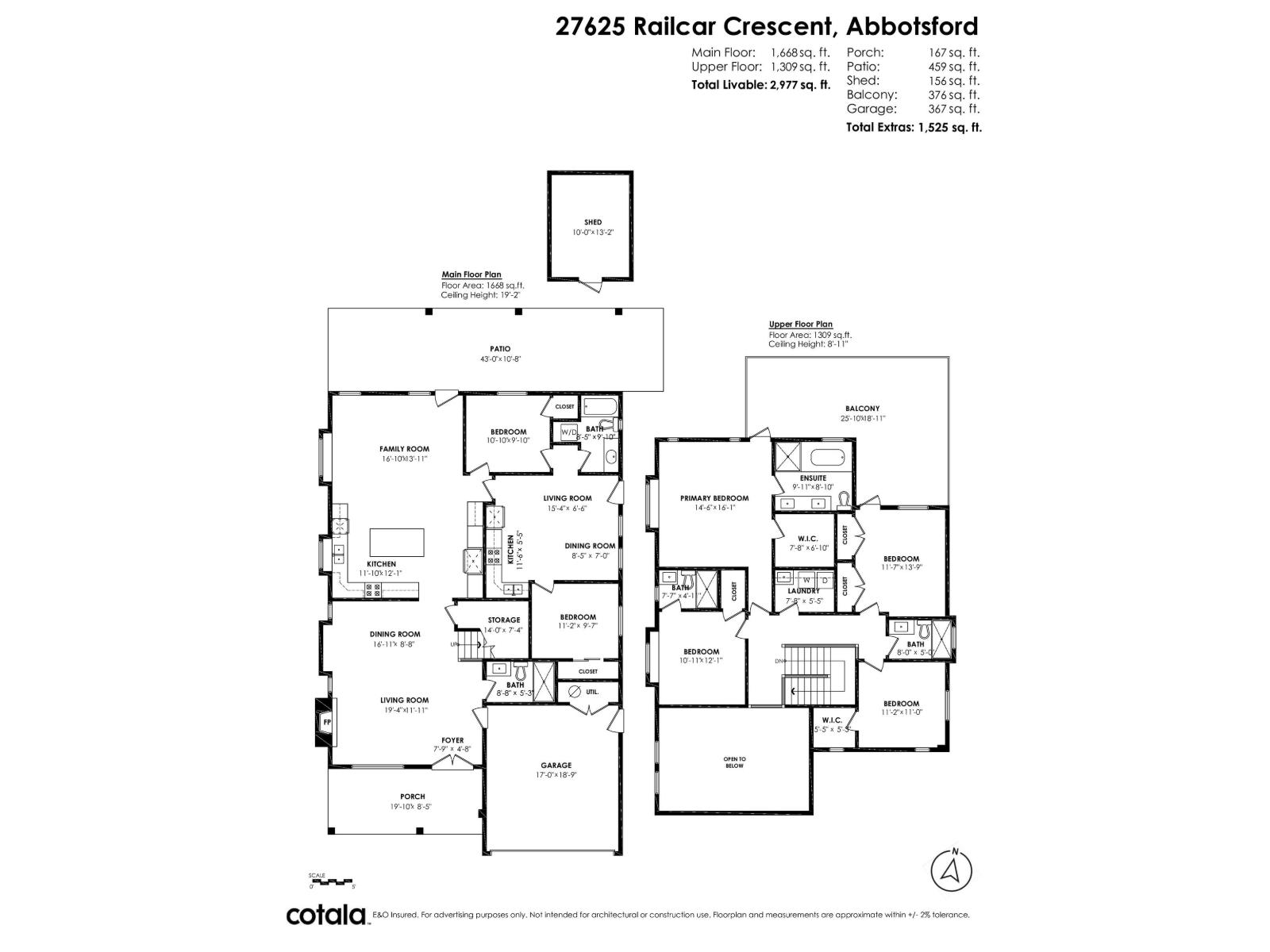Advanced Search
27625 Railcar Crescent Abbotsford, British Columbia V4X 0B8
6 Bedroom
5 Bathroom
2990 sqft
2 Level
Fireplace
Forced Air
$1,470,000
This custom two-story corner lot home features six bedrooms and five bathrooms. The main floor includes a living room with a vaulted ceiling and gas fireplace, a dining room, a family room, and a chef's kitchen. Upstairs are four spacious bedrooms and three bathrooms. The property also includes a separate two-bedroom basement suite with in-suite laundry. Exterior highlights are an oversized garage and a private, fenced yard. (id:36404)
Property Details
| MLS® Number | R3057055 |
| Property Type | Single Family |
| Parking Space Total | 5 |
Building
| Bathroom Total | 5 |
| Bedrooms Total | 6 |
| Age | 9 Years |
| Appliances | Washer, Dryer, Refrigerator, Stove, Dishwasher |
| Architectural Style | 2 Level |
| Basement Development | Finished |
| Basement Features | Separate Entrance |
| Basement Type | Full (finished) |
| Construction Style Attachment | Detached |
| Fireplace Present | Yes |
| Fireplace Total | 1 |
| Heating Type | Forced Air |
| Size Interior | 2990 Sqft |
| Type | House |
| Utility Water | Municipal Water |
Parking
| Other | |
| Garage |
Land
| Acreage | No |
| Sewer | Storm Sewer |
| Size Irregular | 6700 |
| Size Total | 6700 Sqft |
| Size Total Text | 6700 Sqft |
Utilities
| Natural Gas | Available |
| Water | Available |
https://www.realtor.ca/real-estate/28971454/27625-railcar-crescent-abbotsford
Interested?
Contact us for more information

