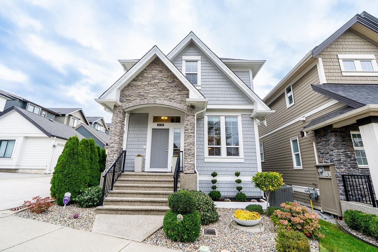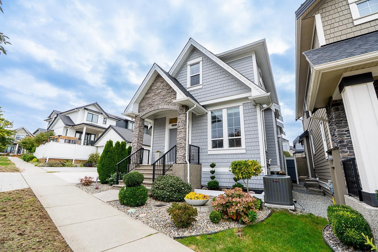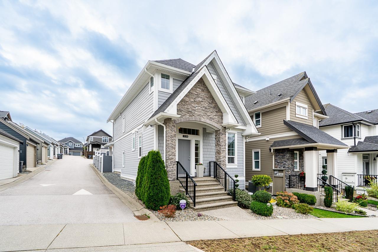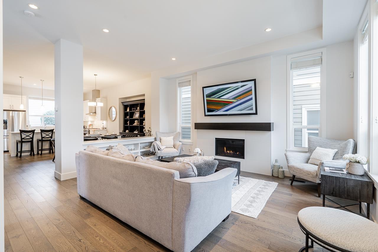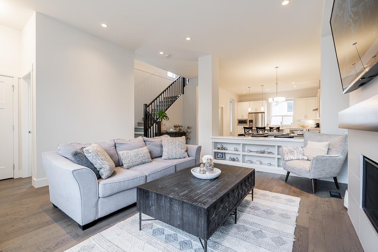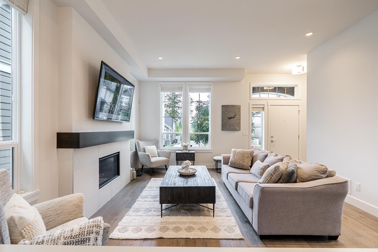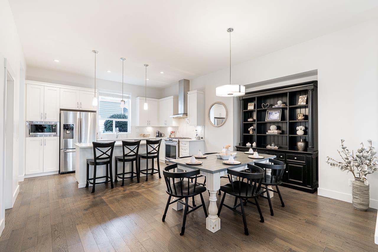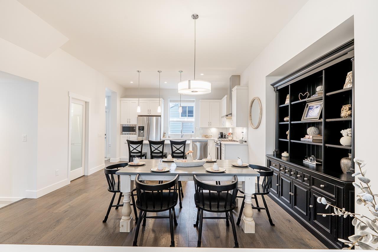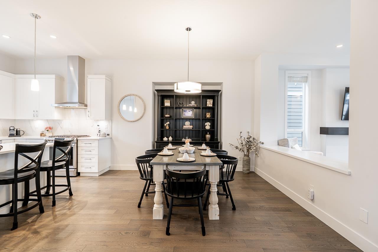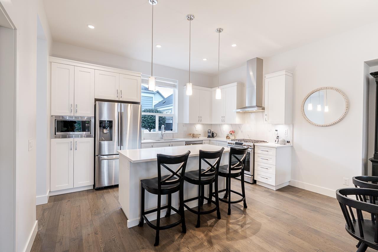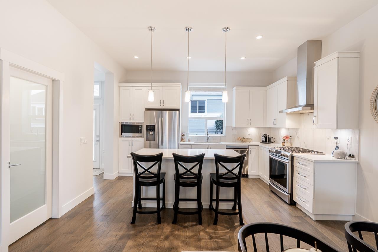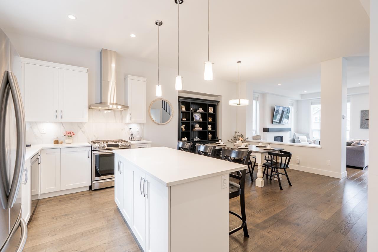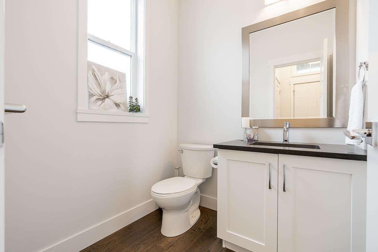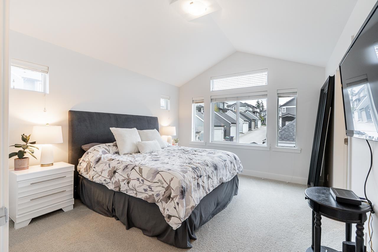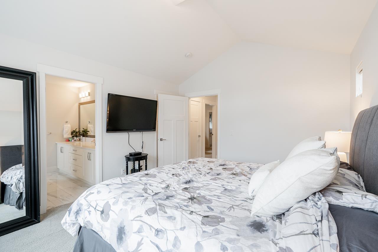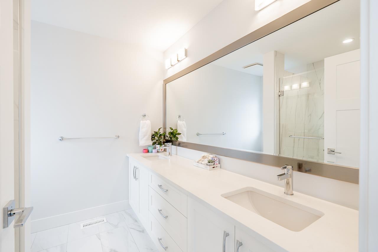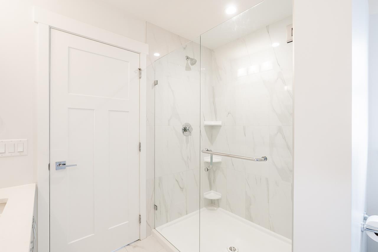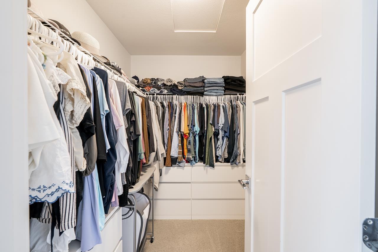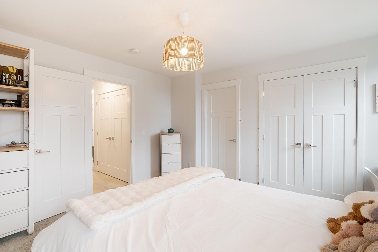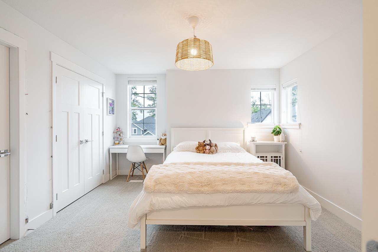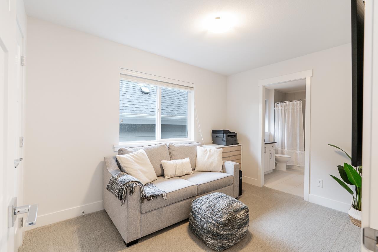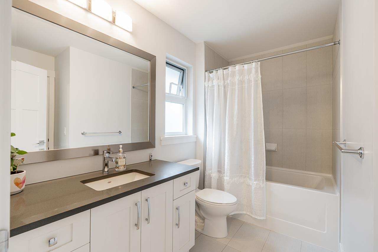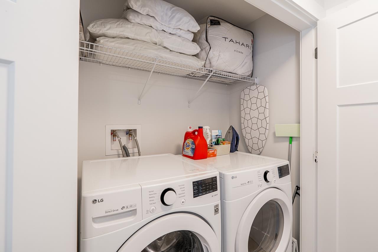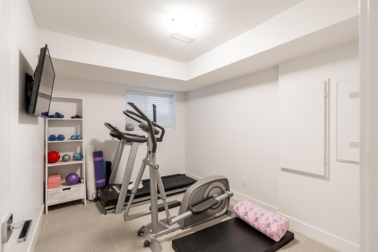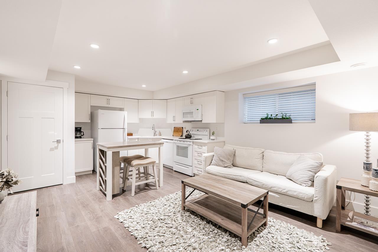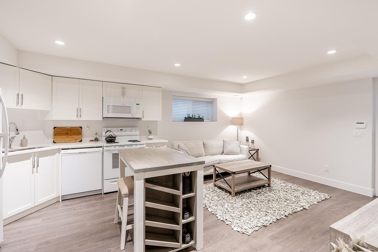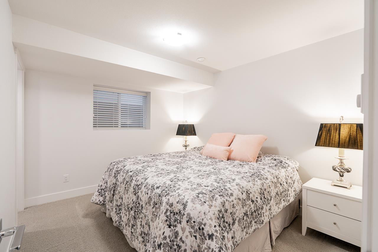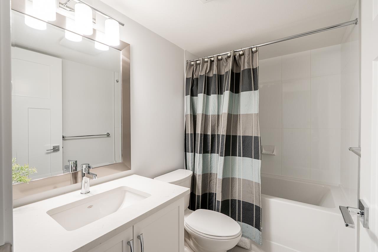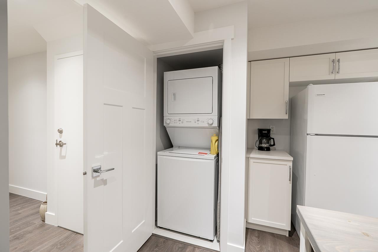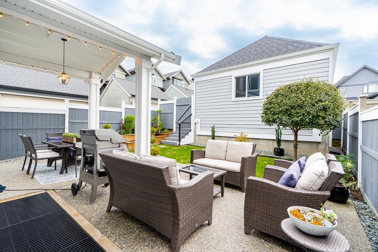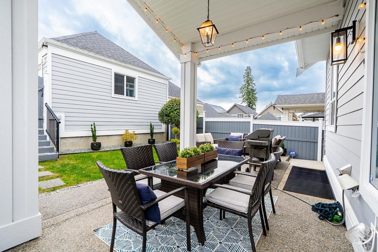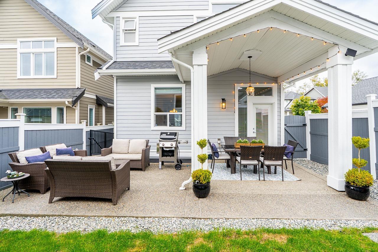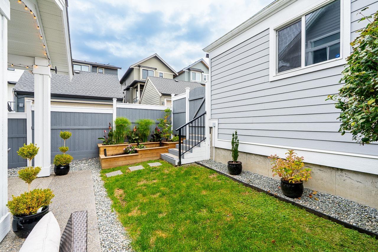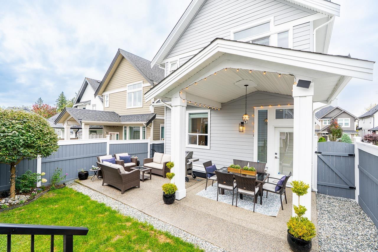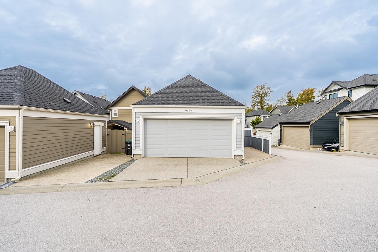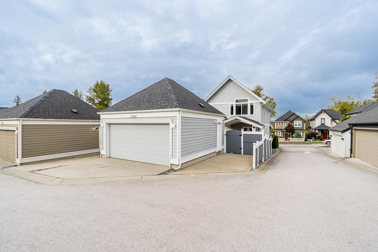2136 164a Street Surrey, British Columbia V3Z 0V5
$1,768,000
Edgewood Gate by Foxridge Homes - parched on higher ground with open views of trees and sky. This elegant home features 10' ceilings, oversized windows, plus a bright open layout. The chef's kitchen offers premium appliances, a large island, walk-in pantry, new dishwasher, and BBQ gas line for effortless outdoor dining. Upstairs: vaulted-ceiling primary suite with spa ensuite, plus additional two bedrooms, and laundry. Downstairs: legal suite with separate entry. New hot water tank, detached double garage plus two extra parking pads. Exceptionally convenient location-steps to top schools, School Catchment: Grandview Heights Secondary, Edgewood Elementary, Southridge School Minutes to restaurants, shops, banks, aquatic center, Hwy 99 and the beach! (id:36404)
Open House
This property has open houses!
2:00 pm
Ends at:4:00 pm
2:00 pm
Ends at:4:00 pm
Property Details
| MLS® Number | R3058001 |
| Property Type | Single Family |
| Parking Space Total | 4 |
| View Type | View |
Building
| Bathroom Total | 4 |
| Bedrooms Total | 5 |
| Age | 6 Years |
| Amenities | Air Conditioning |
| Appliances | Washer, Dryer, Refrigerator, Stove, Dishwasher, Garage Door Opener, Microwave, Oven - Built-in, Range, Alarm System, Central Vacuum - Roughed In |
| Architectural Style | 2 Level |
| Basement Development | Finished |
| Basement Features | Separate Entrance |
| Basement Type | Full (finished) |
| Construction Style Attachment | Detached |
| Cooling Type | Air Conditioned |
| Fire Protection | Security System, Smoke Detectors |
| Fireplace Present | Yes |
| Fireplace Total | 1 |
| Heating Type | Forced Air |
| Size Interior | 2645 Sqft |
| Type | House |
| Utility Water | Municipal Water |
Parking
| Garage | |
| Visitor Parking |
Land
| Acreage | No |
| Size Irregular | 3169 |
| Size Total | 3169 Sqft |
| Size Total Text | 3169 Sqft |
Utilities
| Electricity | Available |
| Natural Gas | Available |
| Water | Available |
https://www.realtor.ca/real-estate/28986239/2136-164a-street-surrey
Interested?
Contact us for more information

