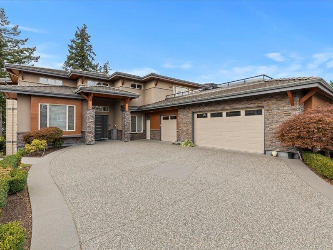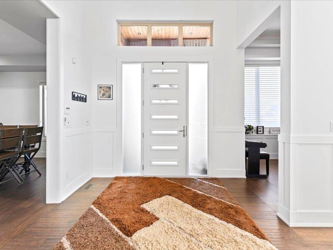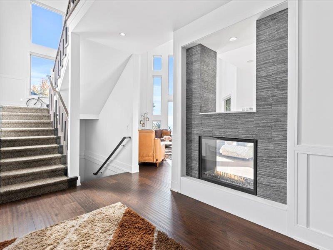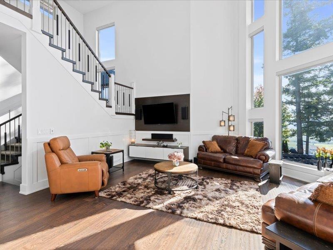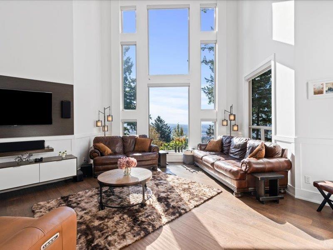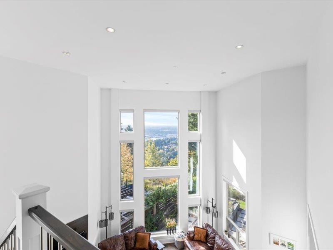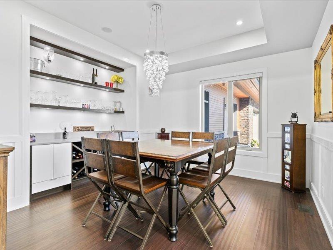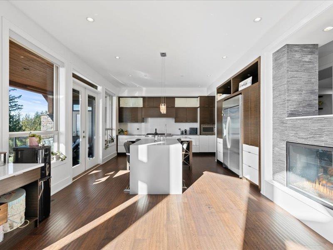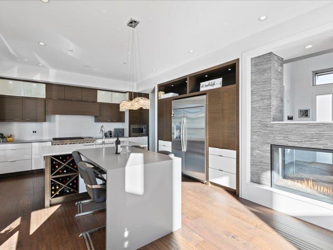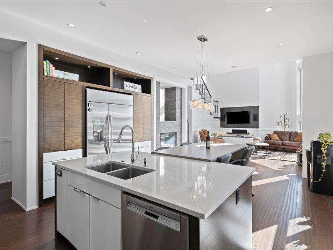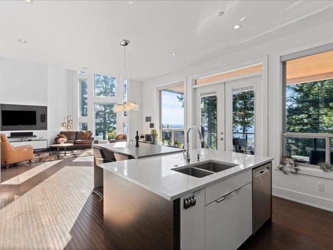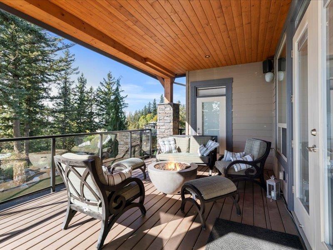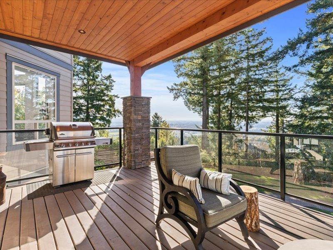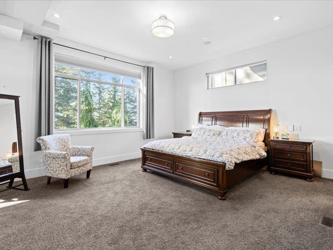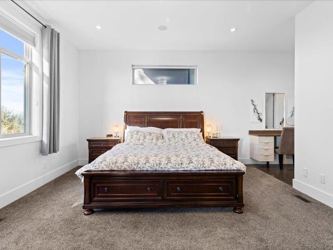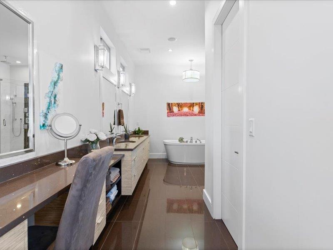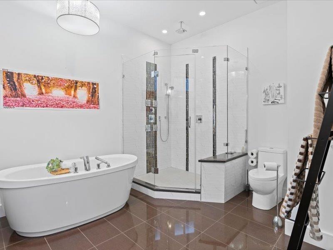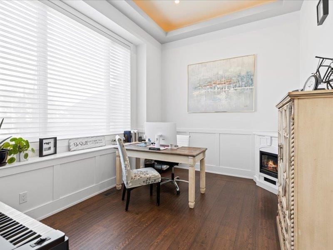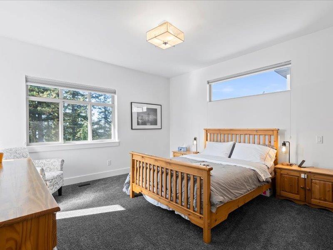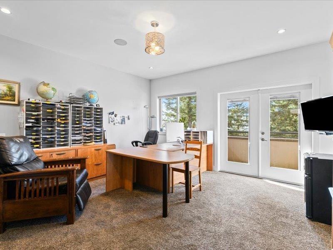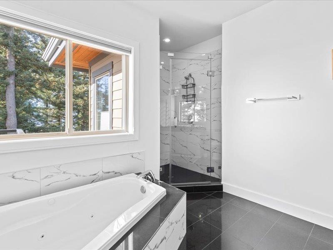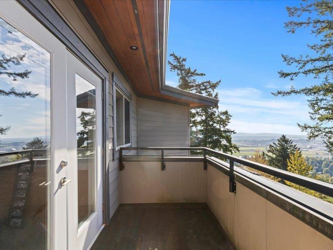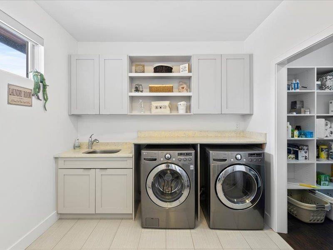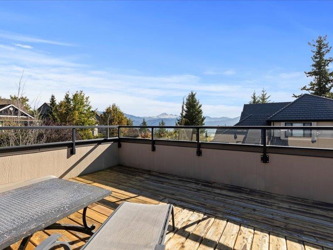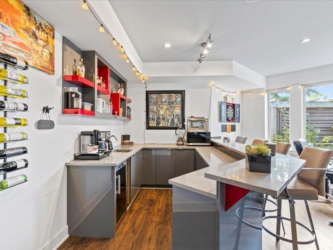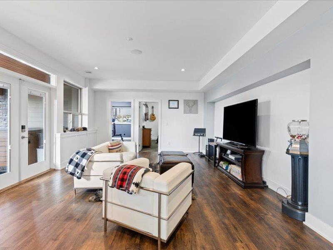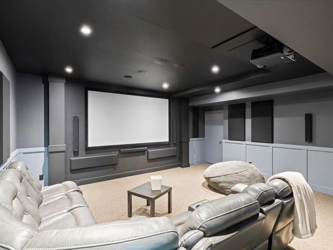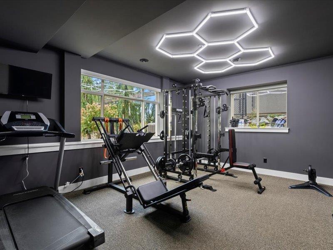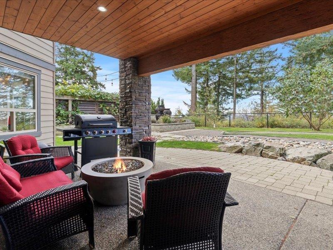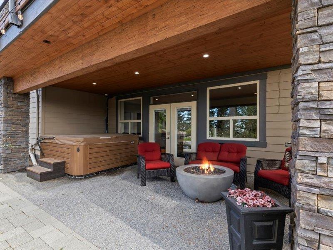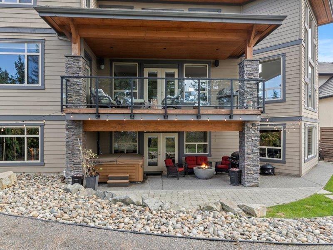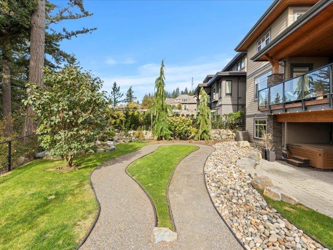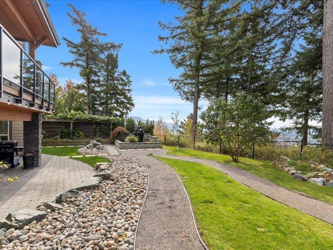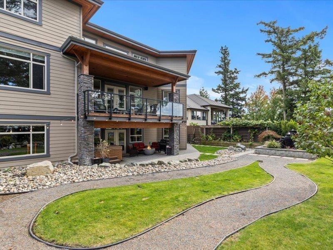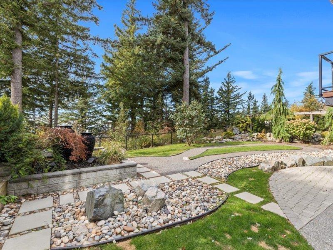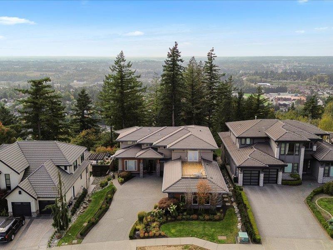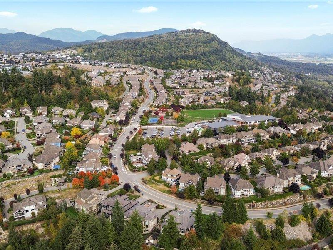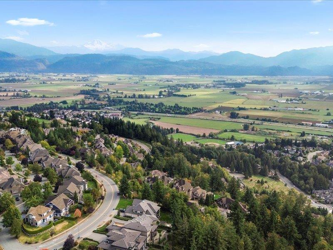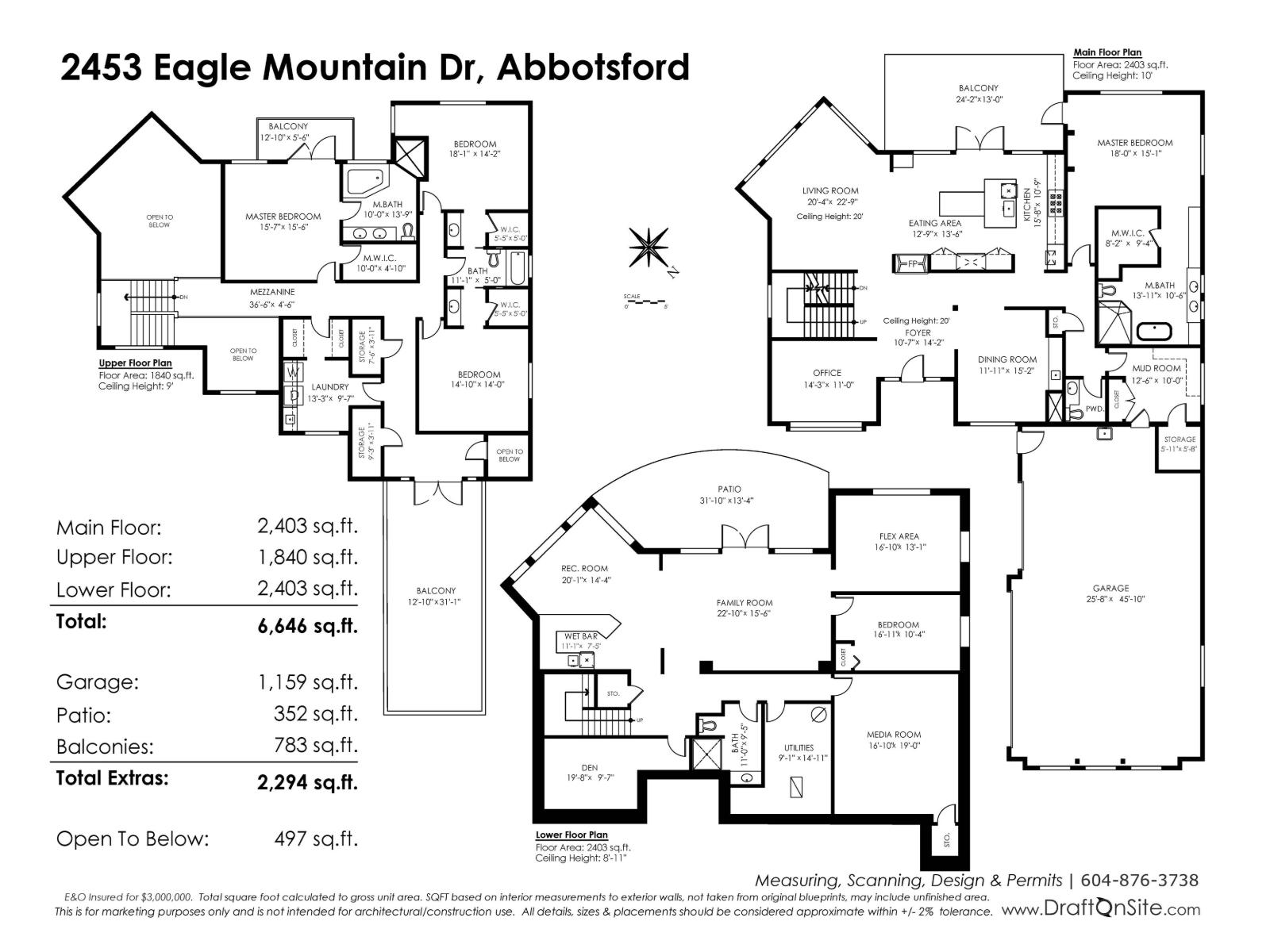5 Bedroom
5 Bathroom
6646 sqft
2 Level
Fireplace
Forced Air
$2,888,000
Quality & craftsmanship define this spectacular Eagle Mountain home! Set on ¼ acre greenbelt lot with stunning views and exceptional privacy, this 6,600sqft home features 5-6 bedrooms, 5 baths, and 2 offices across three luxurious levels. The open-concept gourmet kitchen is a chef's dream, while the great room has 20-ft ceilings and floor to ceiling windows to capture the spectacular views. Primary suite on main and a second primary upstairs, both with a spa-like ensuites. The lower level offers a games room with wet bar, gym, rec room, and theatre wired for 7-zone sound. Outdoor living at its best with multiple patios, rooftop deck, and parking for 8 cars & RV/boat. A triple garage and roughed-in elevator complete this masterpiece! Within a short wall to Irene Kelleher school and park. (id:36404)
Property Details
|
MLS® Number
|
R3059413 |
|
Property Type
|
Single Family |
|
Parking Space Total
|
8 |
|
View Type
|
City View, Mountain View, View |
Building
|
Bathroom Total
|
5 |
|
Bedrooms Total
|
5 |
|
Age
|
12 Years |
|
Amenities
|
Air Conditioning |
|
Architectural Style
|
2 Level |
|
Basement Development
|
Finished |
|
Basement Features
|
Separate Entrance |
|
Basement Type
|
Full (finished) |
|
Construction Style Attachment
|
Detached |
|
Fireplace Present
|
Yes |
|
Fireplace Total
|
1 |
|
Heating Type
|
Forced Air |
|
Size Interior
|
6646 Sqft |
|
Type
|
House |
|
Utility Water
|
Municipal Water |
Parking
|
Garage
|
|
|
R V
|
|
|
Visitor Parking
|
|
Land
|
Acreage
|
No |
|
Sewer
|
Sanitary Sewer |
|
Size Irregular
|
11500 |
|
Size Total
|
11500 Sqft |
|
Size Total Text
|
11500 Sqft |
Utilities
|
Electricity
|
Available |
|
Natural Gas
|
Available |
|
Water
|
Available |
https://www.realtor.ca/real-estate/29002871/2453-eagle-mountain-drive-abbotsford

