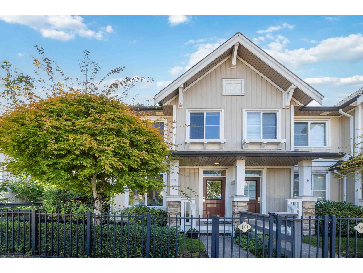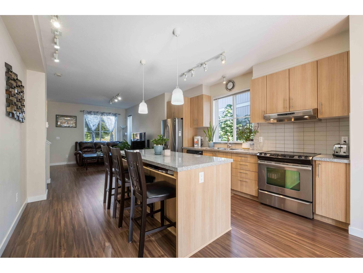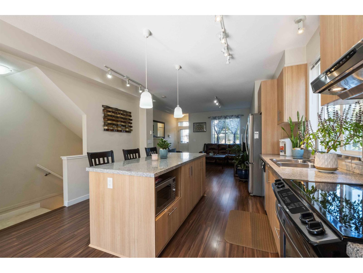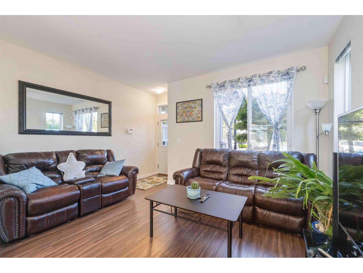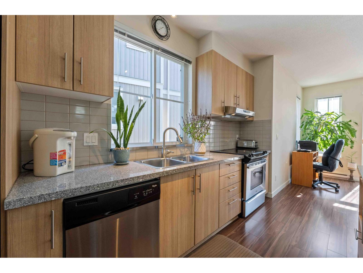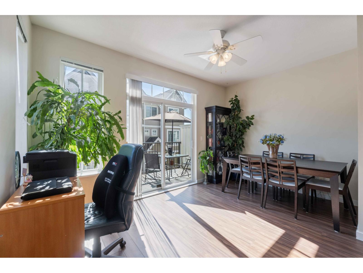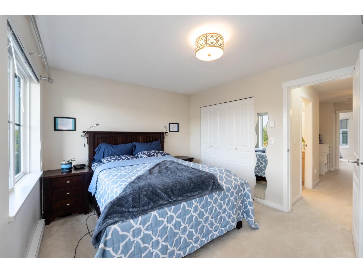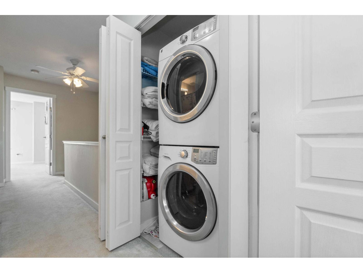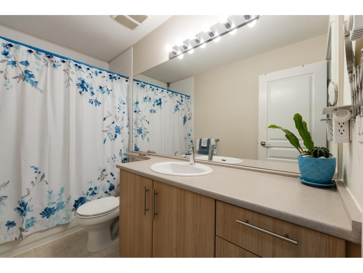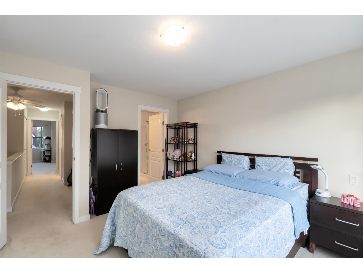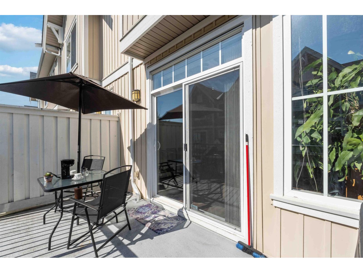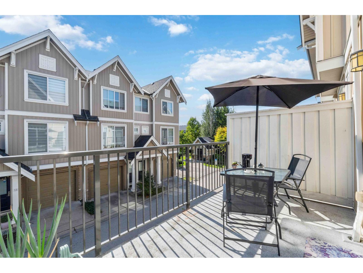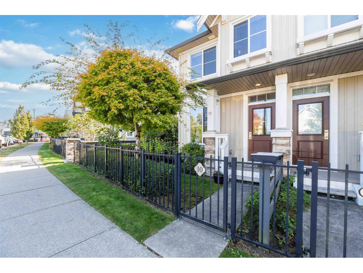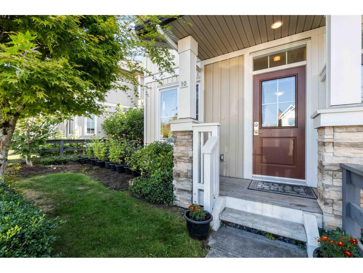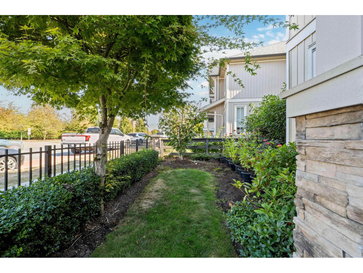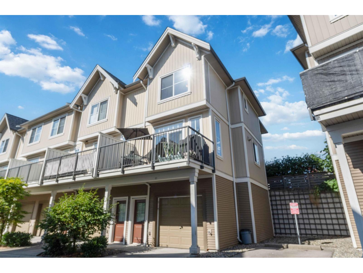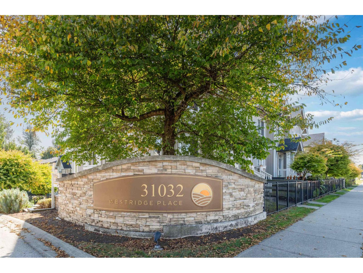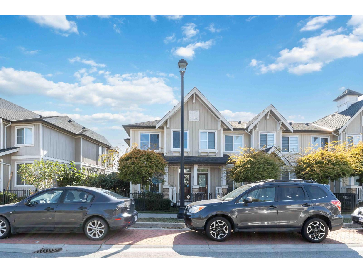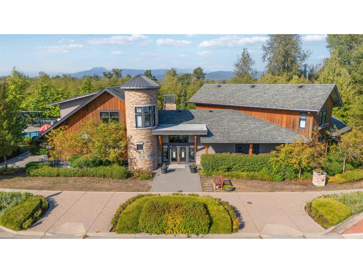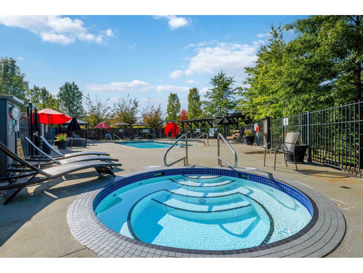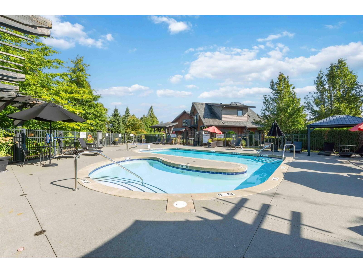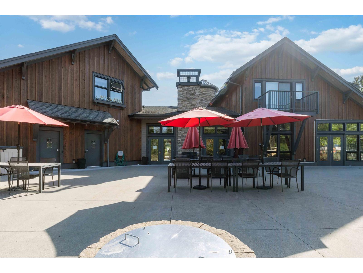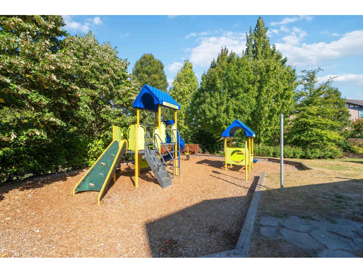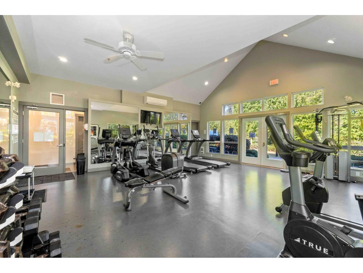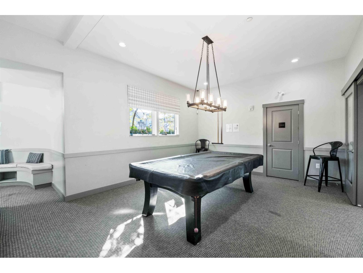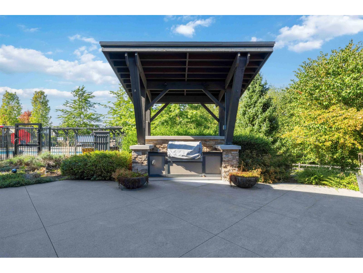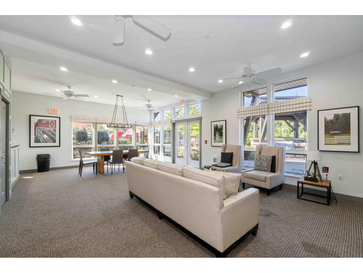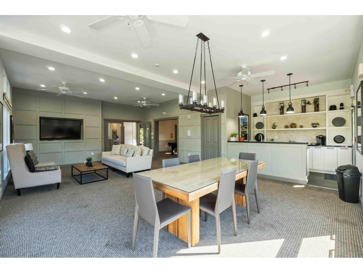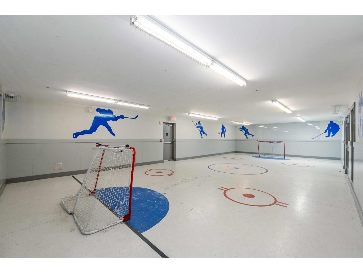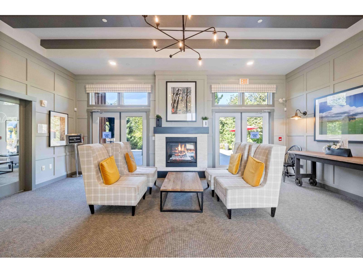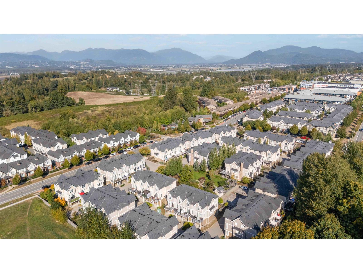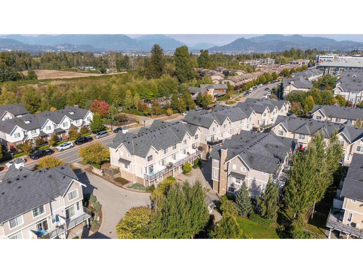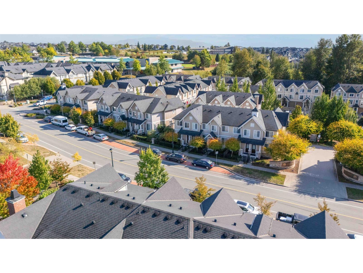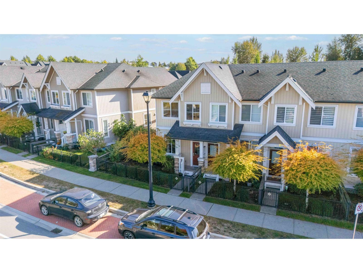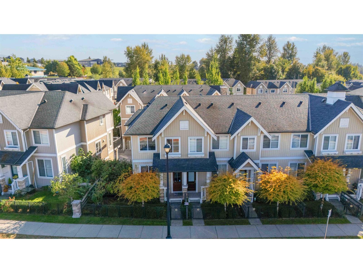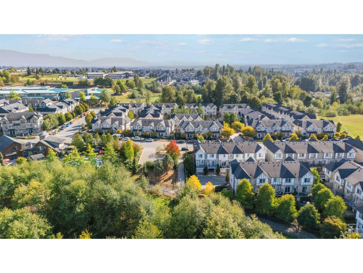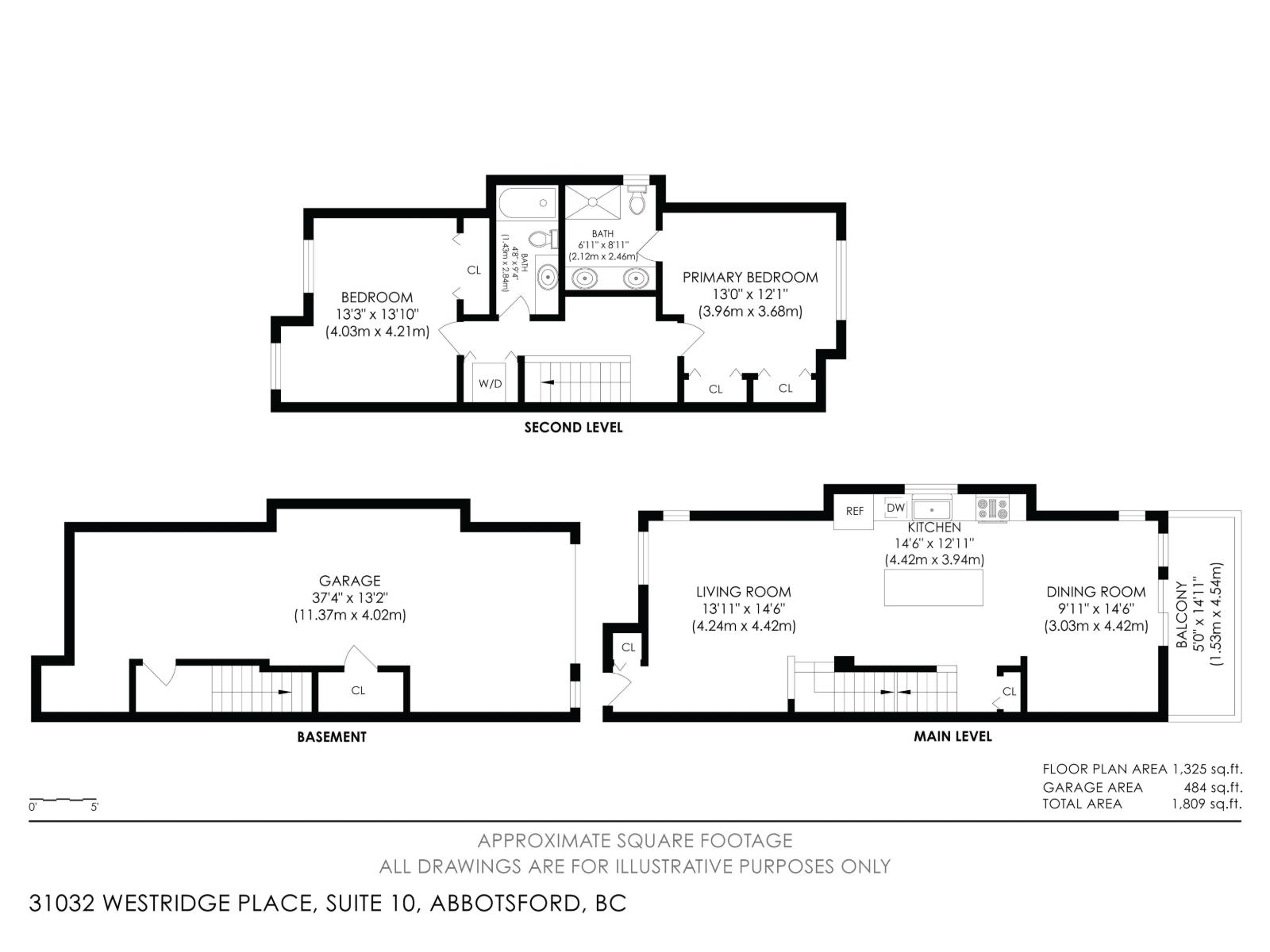10 31032 Westridge Place Abbotsford, British Columbia V2T 0C6
$649,800Maintenance,
$304.48 Monthly
Maintenance,
$304.48 MonthlyWelcome to Harvest at Westerleigh by Polygon! This END UNIT 2 BED + 2 BATH townhome boasts an open and functional layout with a kitchen bump-out and extra windows for abundant natural light. The kitchen offers s/s appliances, granite counters, and custom cabinetry, opening onto a south-facing balcony. Upstairs are 2 generous bedrooms, including a primary with double vanity ensuite and walk-in shower. Features a 2-car tandem garage plus ample street parking. Residents enjoy access to Club West with pool, hot tub, gym, and much more. Walking distance to schools, trails, parks, and just minutes to Highstreet Mall in a quiet, family-friendly community! Open House: Sat Oct 4, 2-4PM (id:36404)
Property Details
| MLS® Number | R3051875 |
| Property Type | Single Family |
| Community Features | Pets Allowed With Restrictions, Rentals Allowed |
| Parking Space Total | 2 |
| Pool Type | Outdoor Pool |
| View Type | View |
Building
| Bathroom Total | 2 |
| Bedrooms Total | 2 |
| Age | 12 Years |
| Amenities | Clubhouse, Exercise Centre, Guest Suite, Laundry - In Suite, Recreation Centre |
| Appliances | Washer, Dryer, Refrigerator, Stove, Dishwasher |
| Architectural Style | 3 Level, Other |
| Basement Development | Unknown |
| Basement Features | Unknown |
| Basement Type | None (unknown) |
| Construction Style Attachment | Attached |
| Heating Fuel | Electric |
| Heating Type | Baseboard Heaters |
| Size Interior | 1325 Sqft |
| Type | Row / Townhouse |
| Utility Water | Municipal Water |
Parking
| Garage |
Land
| Acreage | No |
| Sewer | Sanitary Sewer, Storm Sewer |
Utilities
| Electricity | Available |
| Water | Available |
https://www.realtor.ca/real-estate/28908442/10-31032-westridge-place-abbotsford
Interested?
Contact us for more information

