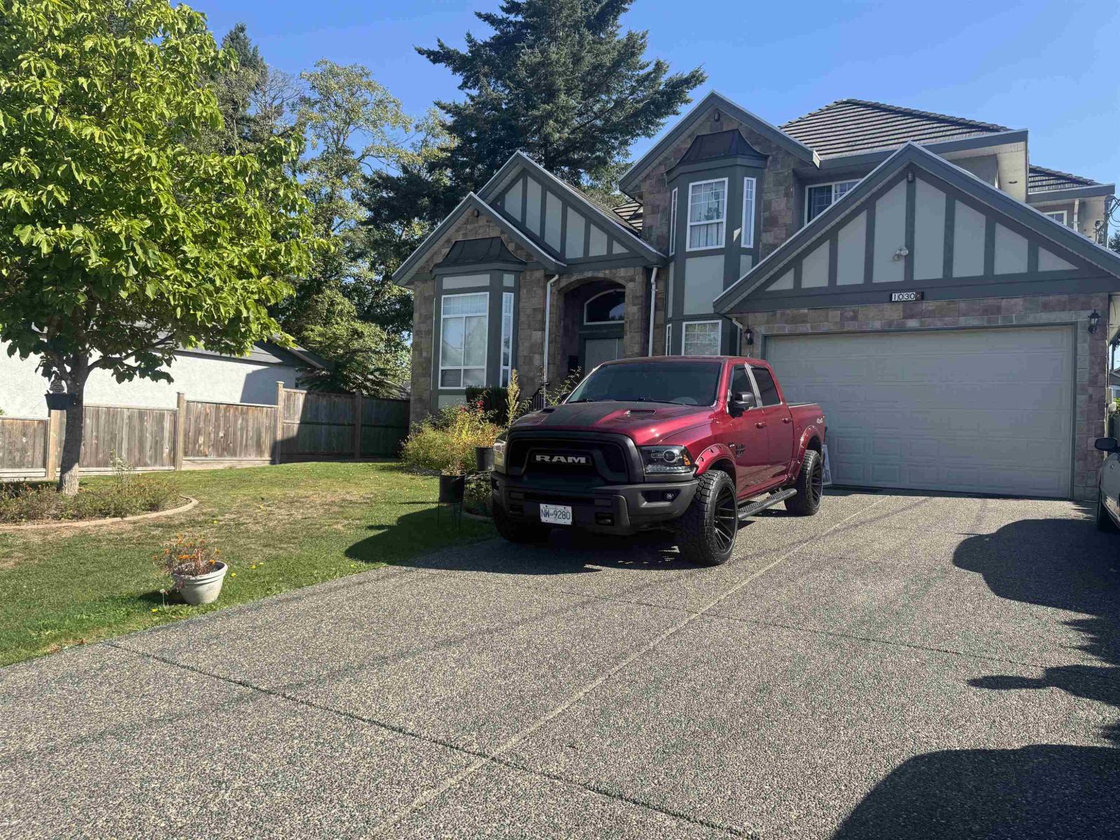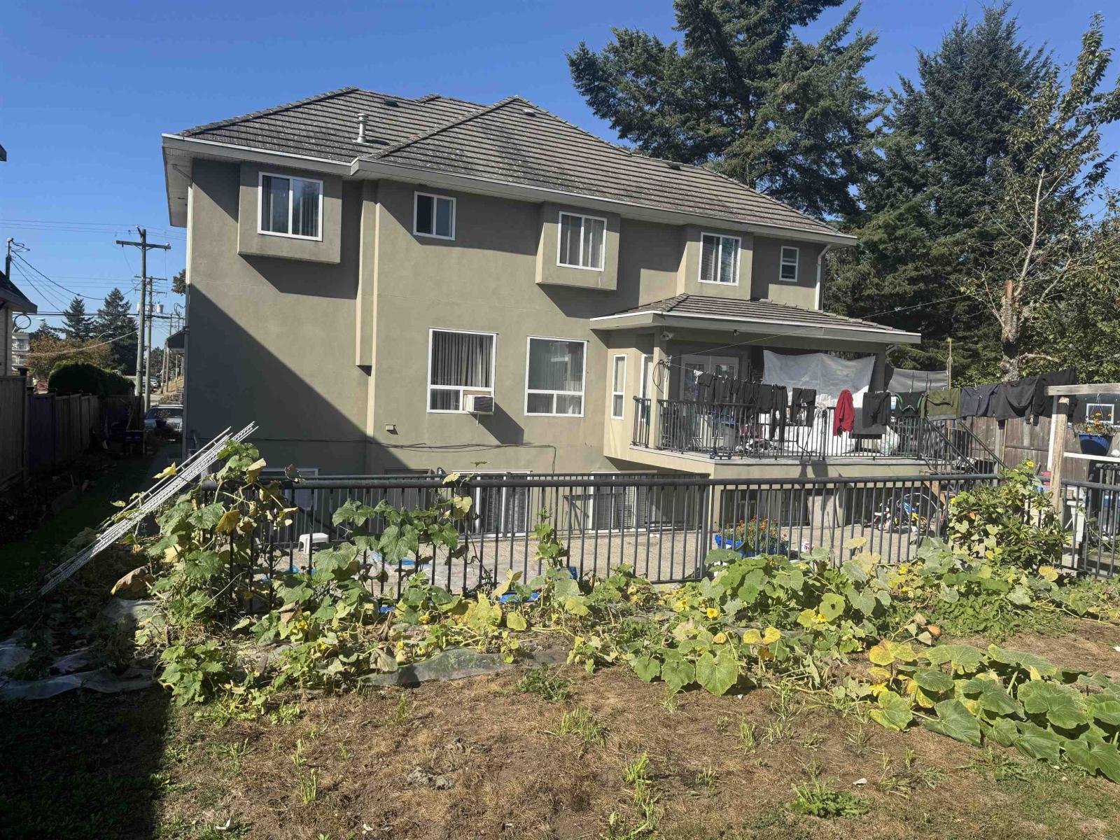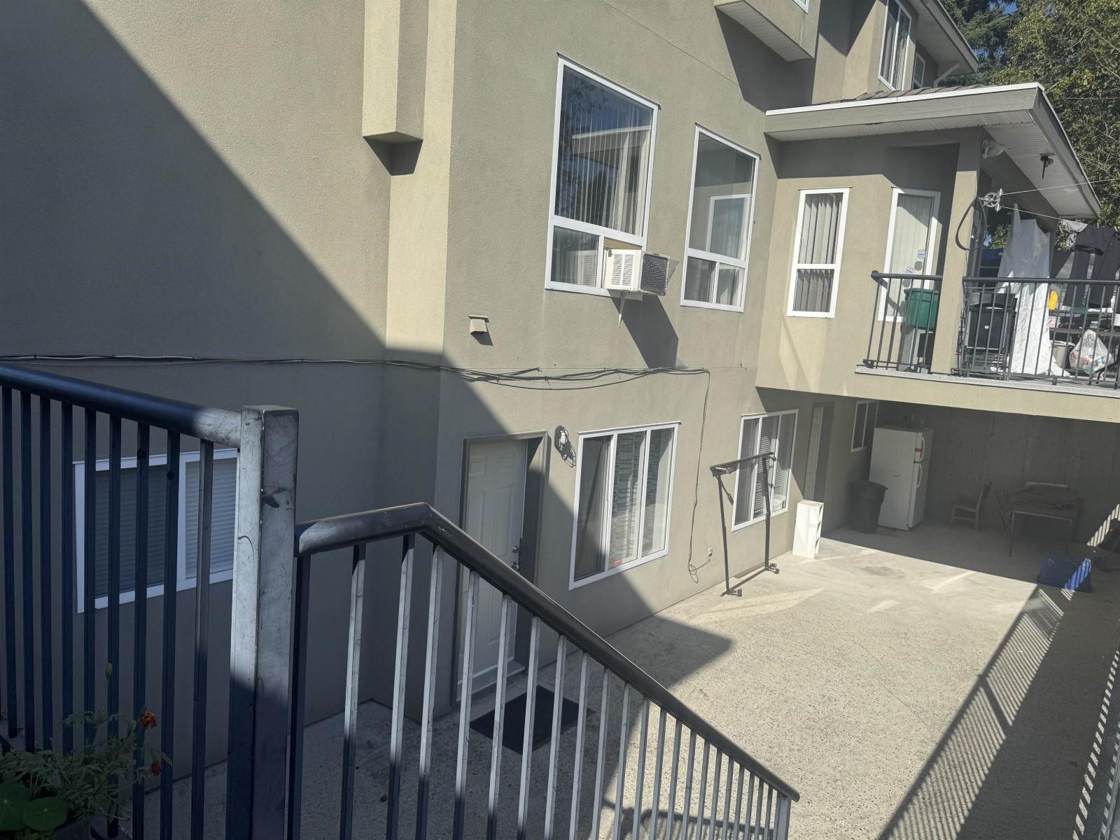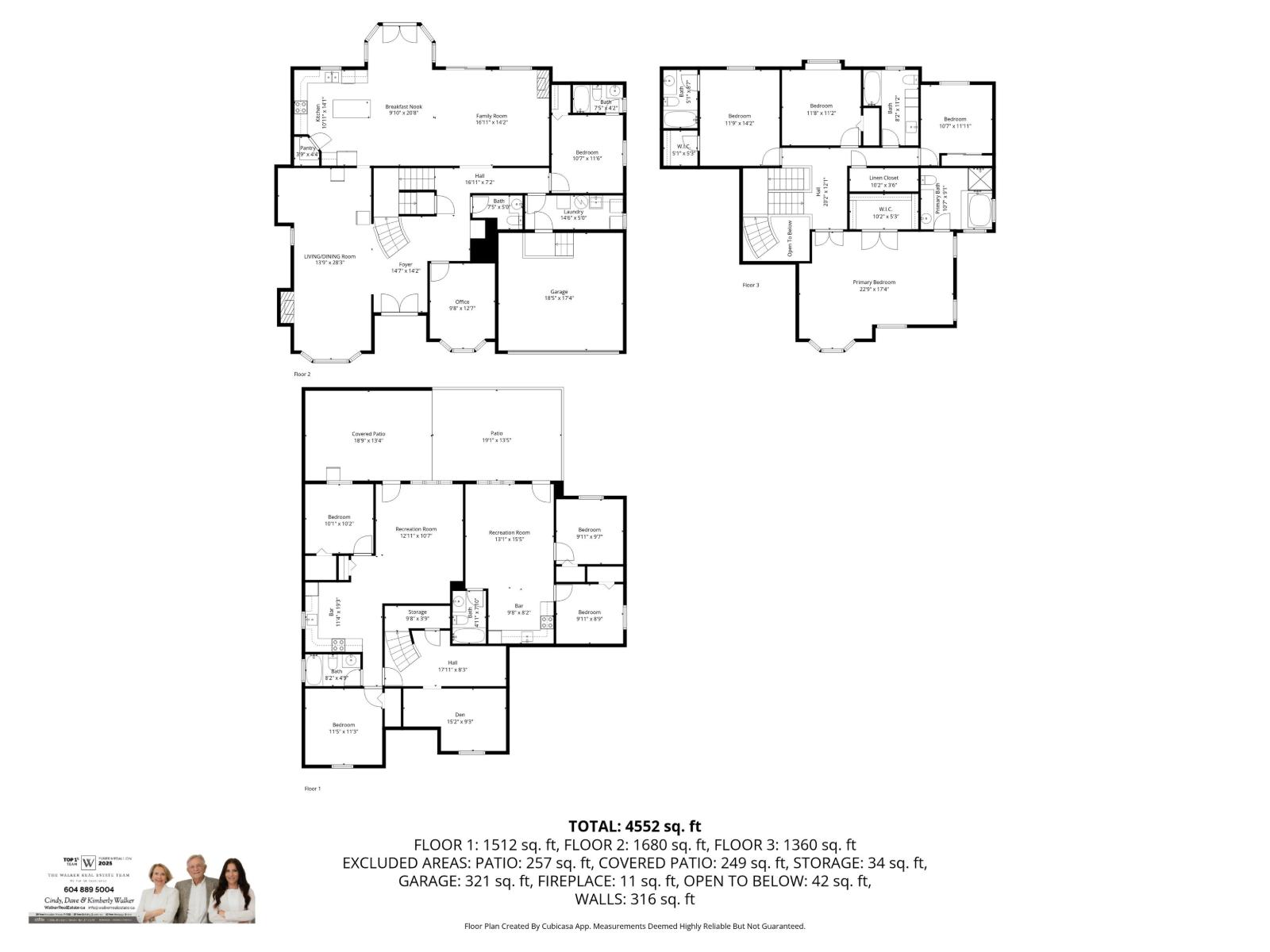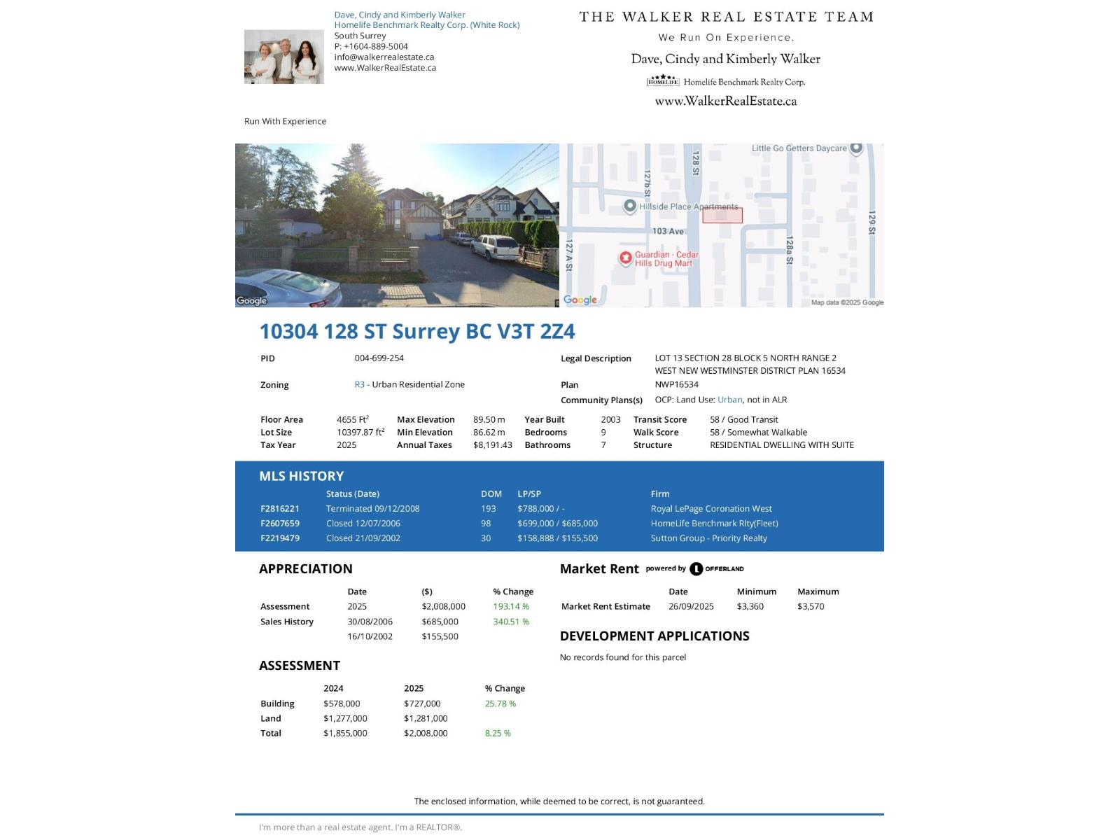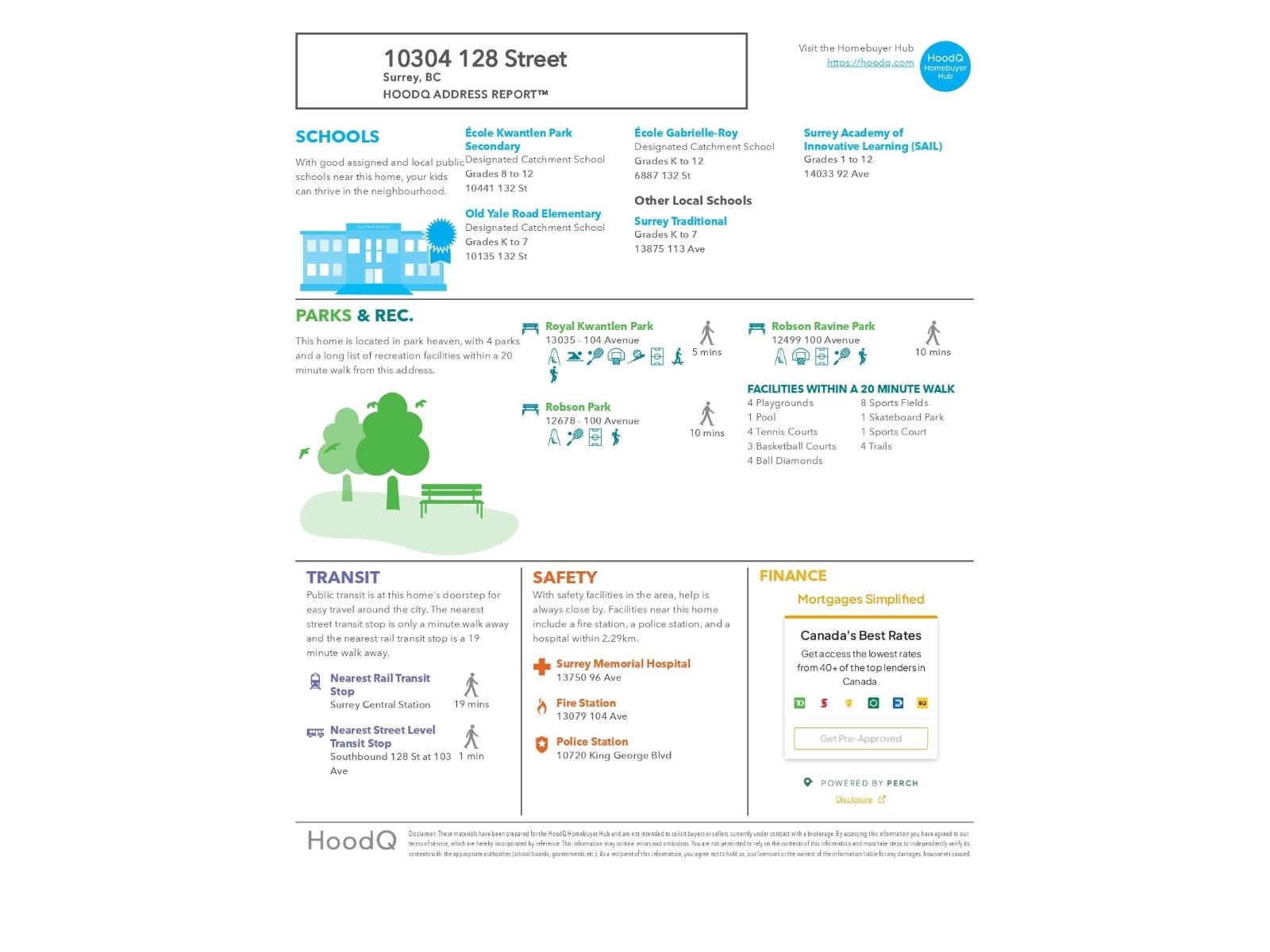9 Bedroom
7 Bathroom
4655 sqft
2 Level
Fireplace
Hot Water
$2,000,000
Cedar Hills. Well maintained and cared for 4,665 sq. ft. two level & bright walk out basement, designed for extended family. Main floor traditional living, office & bedroom with ensuite. Upper level 4 beds, large primary, walk in closet, ensuite. 2nd bed, ensuite walk in closet, 3rd & 4th bed share full bath. Basement 2 recreation rooms each with plumbed bars & 2 beds each attached. Total of 4 basement beds, plus den. Features tile roof, recently painted exterior, high and vaulted ceilings, molding, recent tile & wide plank flooring, updated chef size kitchen appliances, washer, dryer, hot water tank. 10,427 sq. ft. lot, fenced front yard, loads of parking, sunny eastern exposed fenced rear yard, expansive back yard deck and patios. Steps to shopping and transit. Call today to view. (id:36404)
Property Details
|
MLS® Number
|
R3052748 |
|
Property Type
|
Single Family |
|
Parking Space Total
|
8 |
Building
|
Bathroom Total
|
7 |
|
Bedrooms Total
|
9 |
|
Age
|
22 Years |
|
Appliances
|
Washer, Dryer, Refrigerator, Stove, Dishwasher, Garage Door Opener, Microwave |
|
Architectural Style
|
2 Level |
|
Basement Development
|
Finished |
|
Basement Features
|
Unknown |
|
Basement Type
|
Full (finished) |
|
Construction Style Attachment
|
Detached |
|
Fireplace Present
|
Yes |
|
Fireplace Total
|
2 |
|
Fixture
|
Drapes/window Coverings |
|
Heating Fuel
|
Natural Gas |
|
Heating Type
|
Hot Water |
|
Size Interior
|
4655 Sqft |
|
Type
|
House |
|
Utility Water
|
Municipal Water |
Parking
Land
|
Acreage
|
No |
|
Sewer
|
Sanitary Sewer, Storm Sewer |
|
Size Irregular
|
10427 |
|
Size Total
|
10427 Sqft |
|
Size Total Text
|
10427 Sqft |
Utilities
|
Electricity
|
Available |
|
Natural Gas
|
Available |
|
Water
|
Available |
https://www.realtor.ca/real-estate/28919511/10304-128-street-surrey

