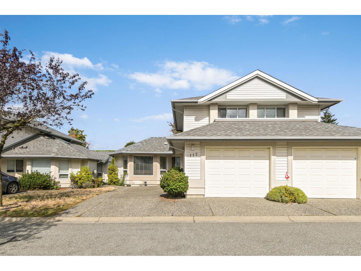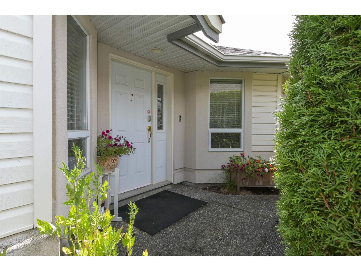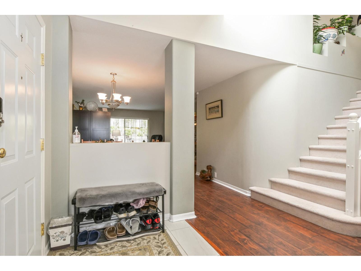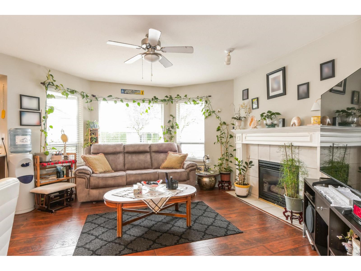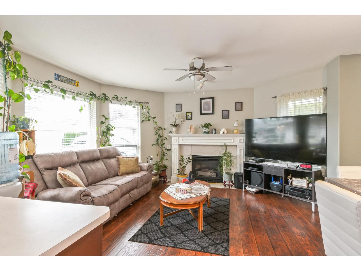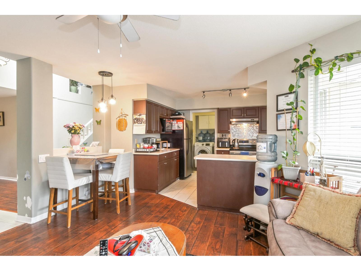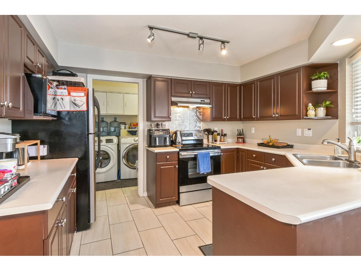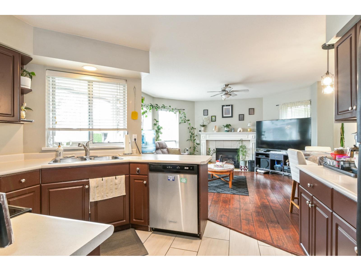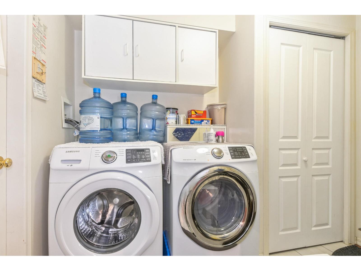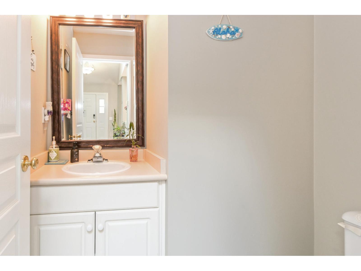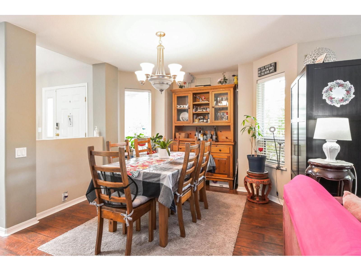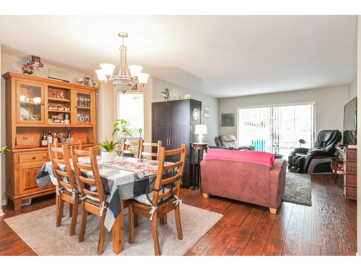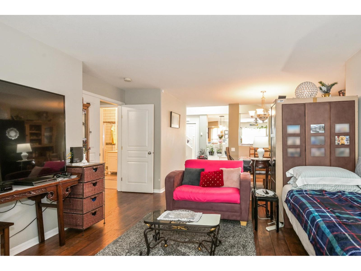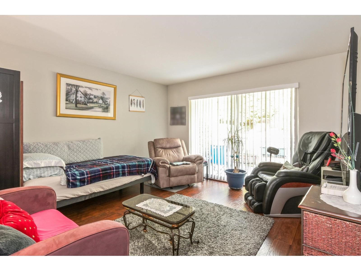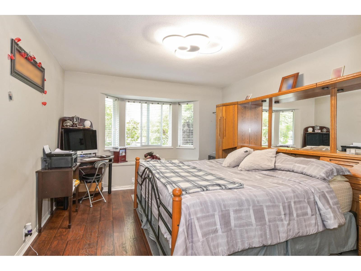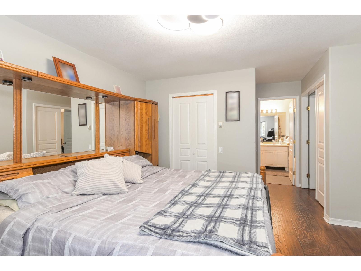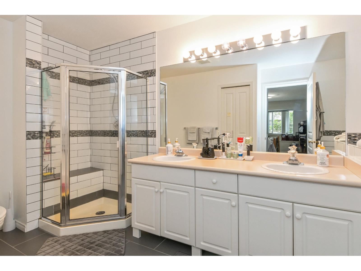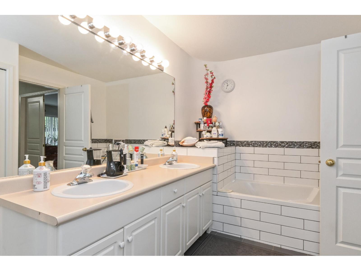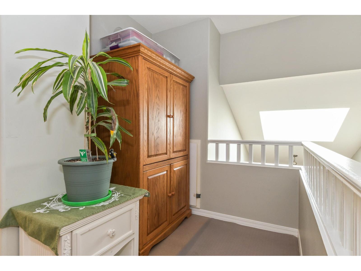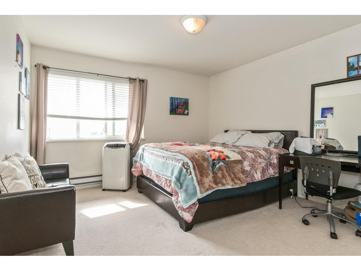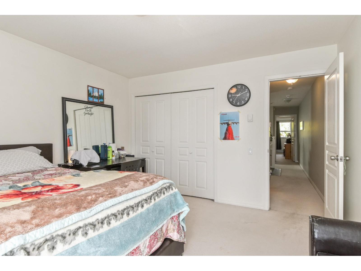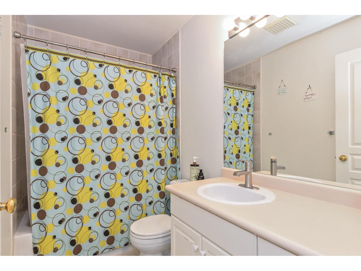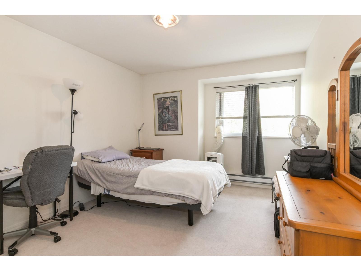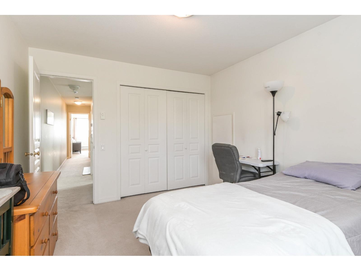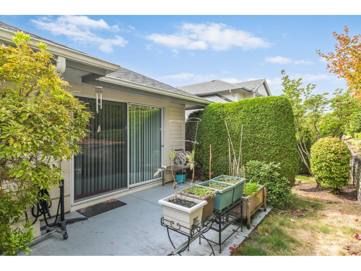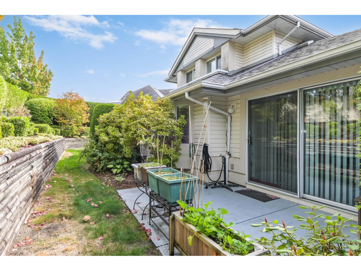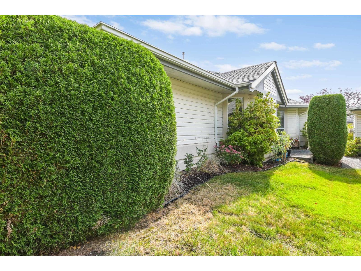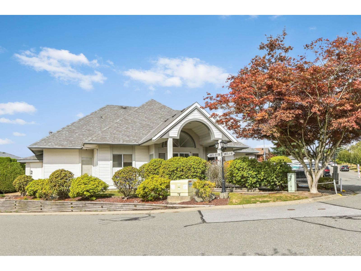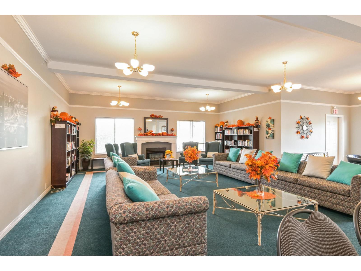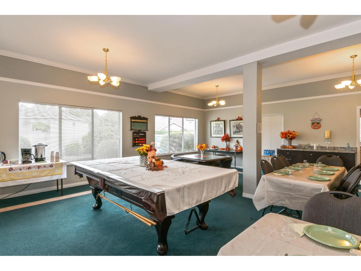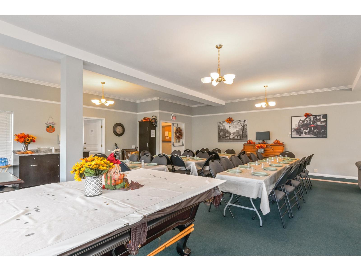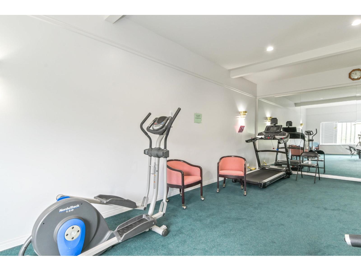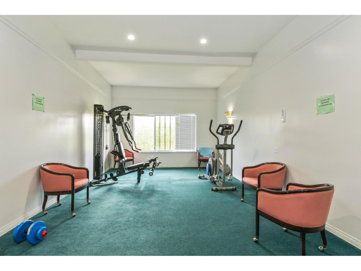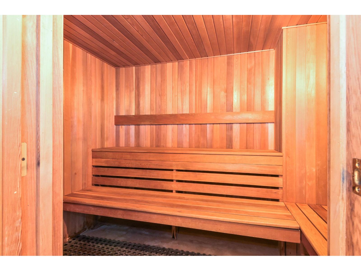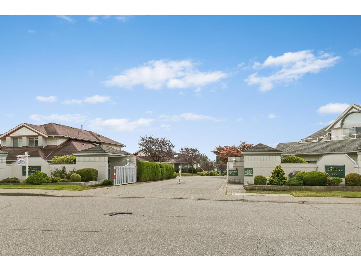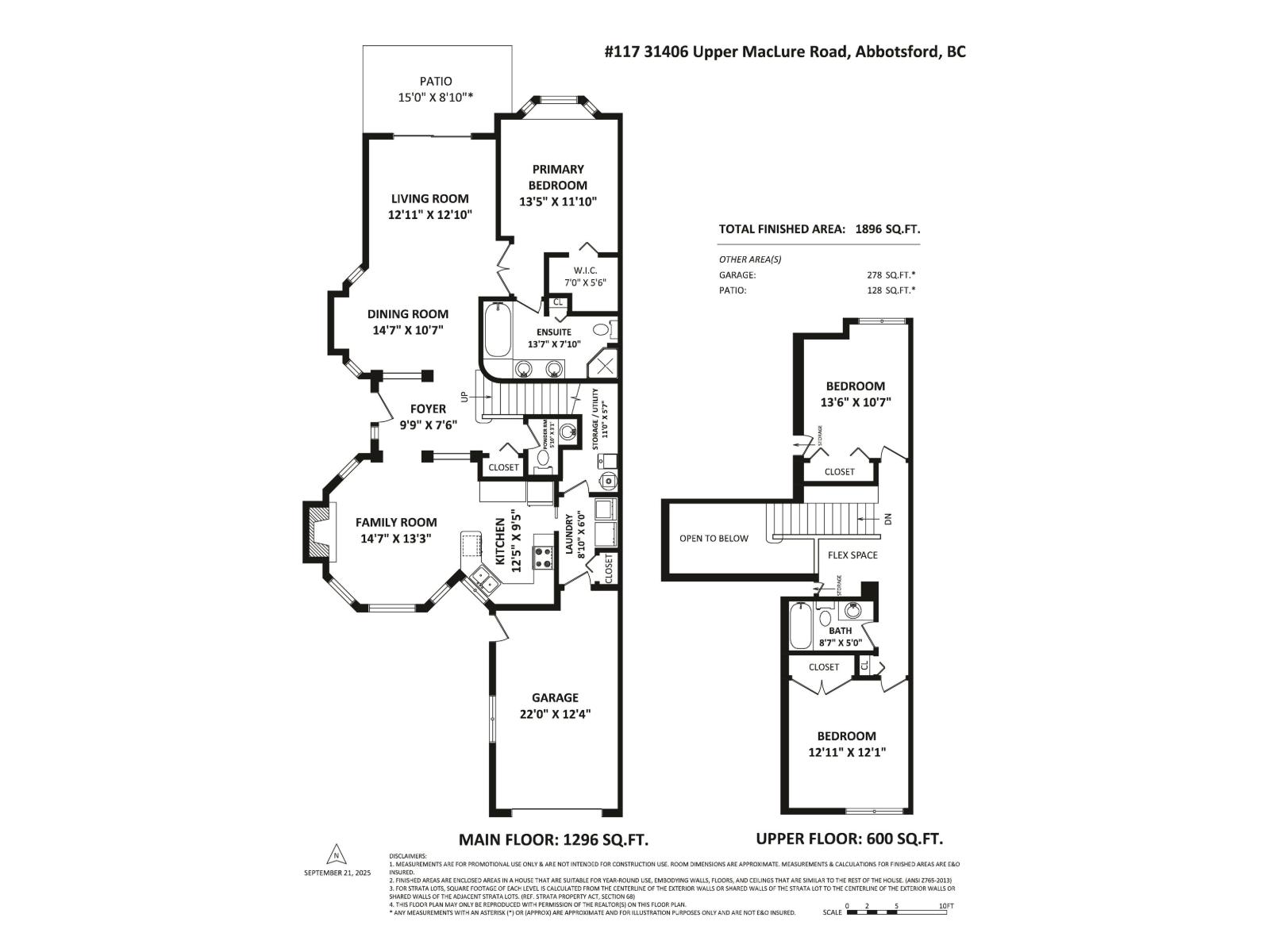117 31406 Upper Maclure Road Abbotsford, British Columbia V2T 5L8
$755,000Maintenance,
$420.33 Monthly
Maintenance,
$420.33 MonthlyWelcome to ELLWOOD ESTATES! This very Spacious 3 Bed/3 Bath END Unit is a Duplex Style Townhome. Large Main Floor featuring Family room off the Bright Kitchen, Living & Dining room, Powder Room, Plus the Master Bedroom with Large Ensuite & Walk In Closet. Plus Radiant In floor Heating throughout! The Bright and Open Foyer space with Vaulted ceiling and skylight leads upstairs to 2 additional Good Size Bedrooms and a Full Bath. Hot Water Tank only a few years old and Complex has a NEW ROOF! Clubhouse features Rec-room/Games Room, Exercise room & Sauna. This peaceful Gated Complex with a Well run Strata is in a Great Location on a quiet street, yet close to Schools, HIGHSTREET Shopping, and quick Highway 1 access. No age restrictions, Pets and Rental Allowed! OPEN HOUSE Sun Oct 12th 1-3PM (id:36404)
Property Details
| MLS® Number | R3051320 |
| Property Type | Single Family |
| Community Features | Pets Allowed With Restrictions, Rentals Allowed |
| Parking Space Total | 2 |
Building
| Bathroom Total | 3 |
| Bedrooms Total | 3 |
| Age | 27 Years |
| Amenities | Clubhouse, Exercise Centre, Laundry - In Suite, Sauna |
| Appliances | Washer, Dryer, Refrigerator, Stove, Dishwasher |
| Architectural Style | 2 Level |
| Basement Development | Unknown |
| Basement Features | Unknown |
| Basement Type | None (unknown) |
| Construction Style Attachment | Attached |
| Heating Fuel | Natural Gas |
| Heating Type | Baseboard Heaters, Radiant Heat |
| Size Interior | 1896 Sqft |
| Type | Row / Townhouse |
| Utility Water | Municipal Water |
Parking
| Garage | |
| Open | |
| Visitor Parking |
Land
| Acreage | No |
| Sewer | Sanitary Sewer |
Utilities
| Electricity | Available |
| Natural Gas | Available |
| Water | Available |
https://www.realtor.ca/real-estate/28907551/117-31406-upper-maclure-road-abbotsford
Interested?
Contact us for more information

