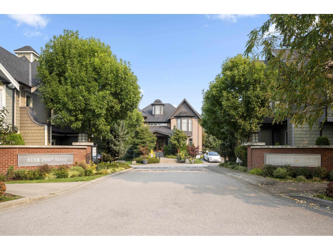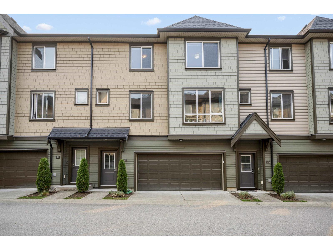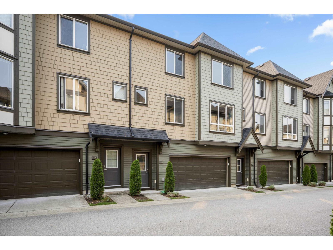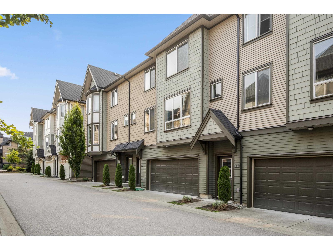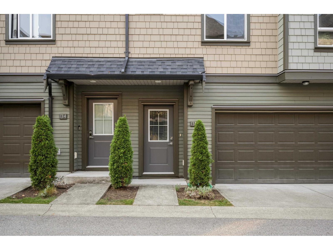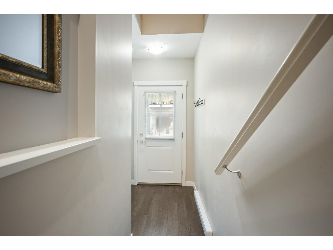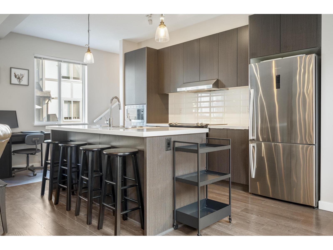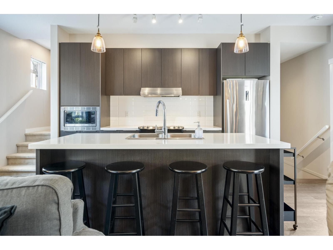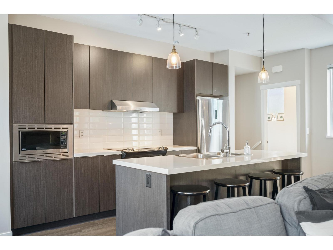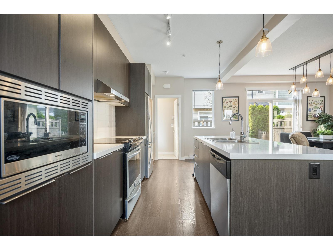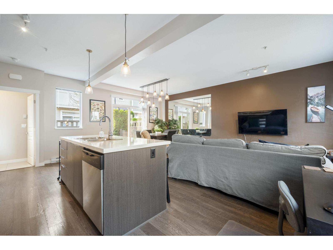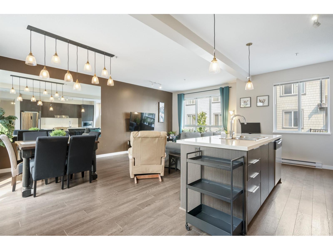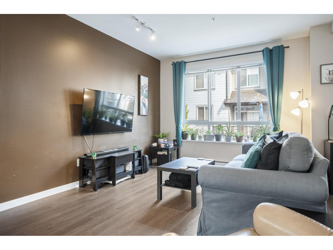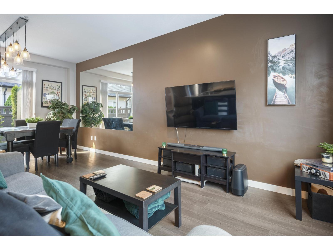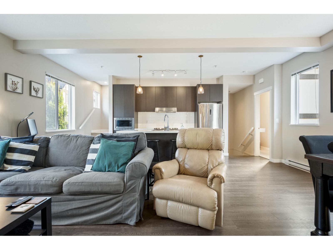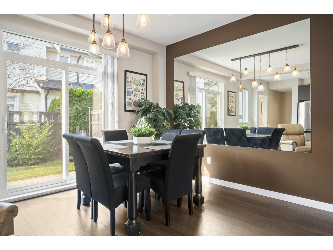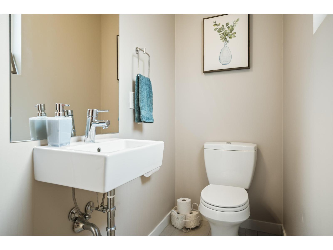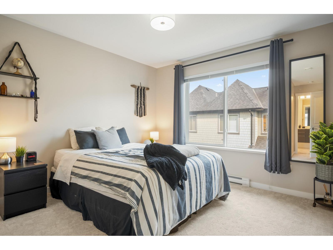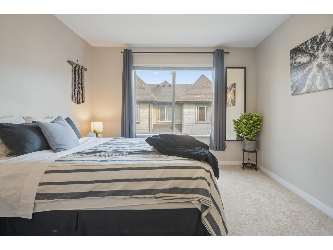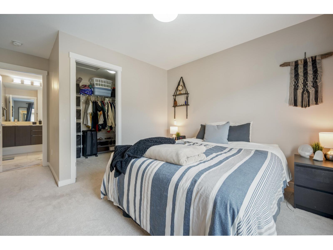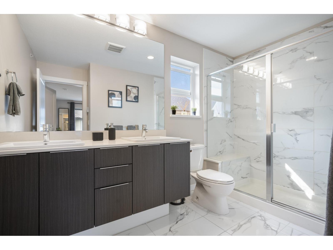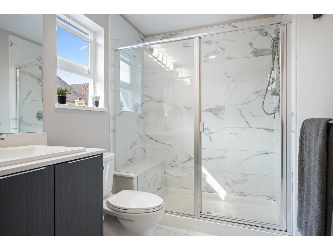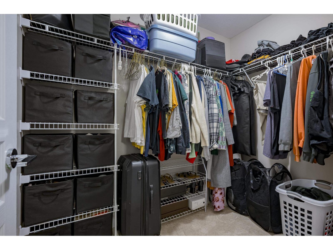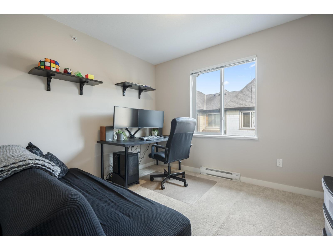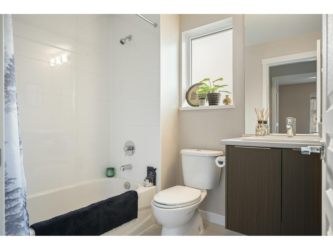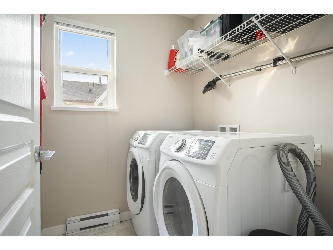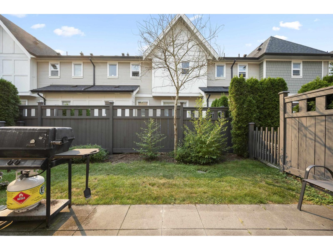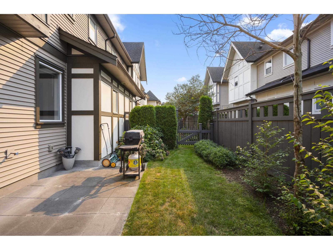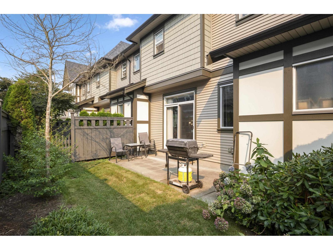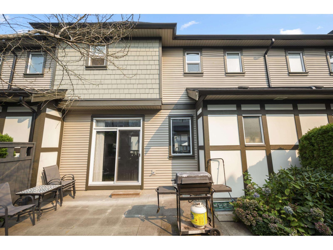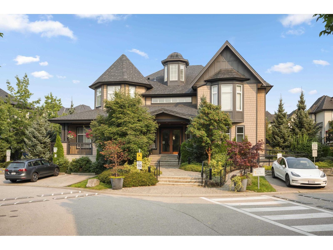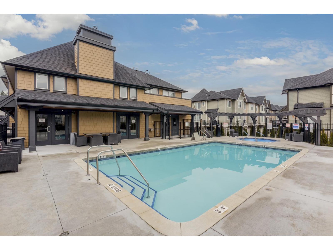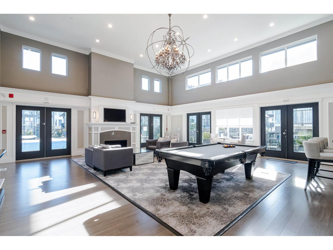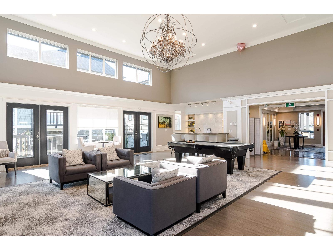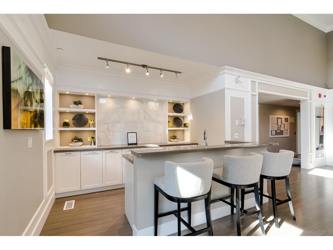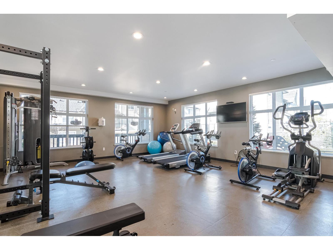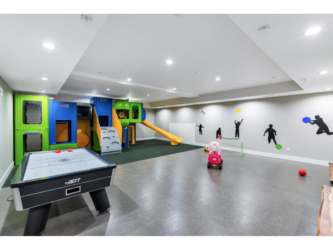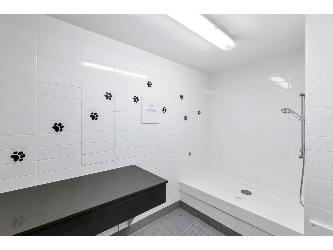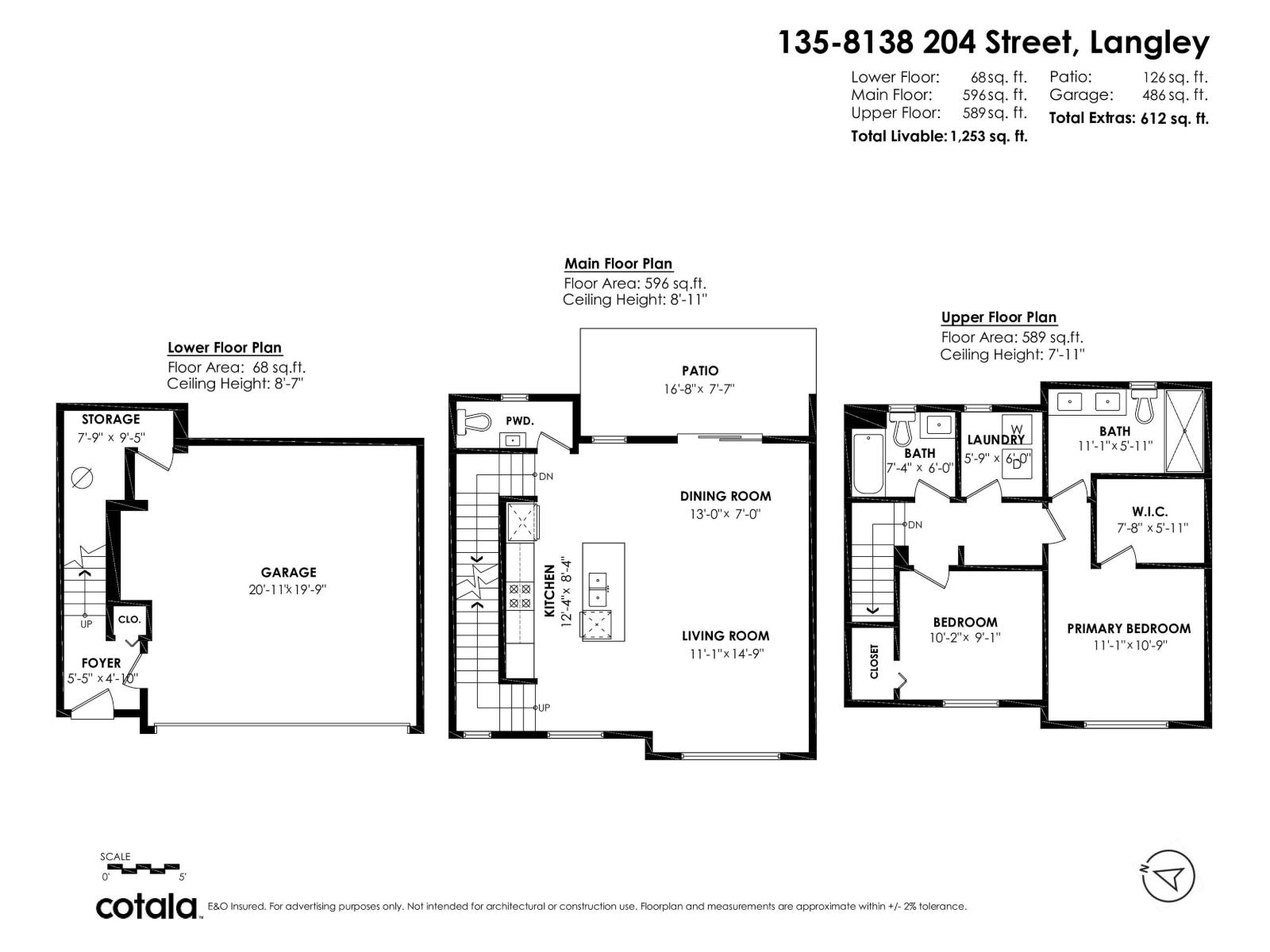135 8138 204 Street Langley, British Columbia V2Y 0T4
$769,900Maintenance,
$310.12 Monthly
Maintenance,
$310.12 MonthlyWELCOME HOME to this Polygon built 2 bed, 3 bath home with DOUBLE SIDE-BY-SIDE GARAGE located in Ashbury & Oak with WALK-OUT BACKYARD from the living room. The open floor plan on the main boasts a spacious kitchen with island overlooking the living/dining room, 2 piece powder room, 2 full bathrooms upstairs, a laundry room (not closet!) and a spacious primary suite with large walk-in closet. The 8,000 square foot private clubhouse features an outdoor terrace, resort-style pool and whirlpool, guest suites for out- of-town visitors, fitness studio, great room with fireplace and barbecue terrace, indoor playground, multi-purpose craft room, parents' lounge, and dog wash for your muddy buddy. Call today and make this your new home! (id:36404)
Property Details
| MLS® Number | R3049923 |
| Property Type | Single Family |
| Community Features | Pets Allowed With Restrictions, Rentals Allowed With Restrictions |
| Parking Space Total | 2 |
| Pool Type | Outdoor Pool |
Building
| Bathroom Total | 3 |
| Bedrooms Total | 2 |
| Age | 9 Years |
| Amenities | Clubhouse, Exercise Centre, Laundry - In Suite, Recreation Centre, Whirlpool |
| Appliances | Washer, Dryer, Refrigerator, Stove, Dishwasher, Microwave |
| Architectural Style | 2 Level, 3 Level |
| Basement Development | Partially Finished |
| Basement Features | Unknown |
| Basement Type | Partial (partially Finished) |
| Construction Style Attachment | Attached |
| Fire Protection | Smoke Detectors, Sprinkler System-fire |
| Heating Fuel | Electric |
| Heating Type | Baseboard Heaters |
| Size Interior | 1253 Sqft |
| Type | Row / Townhouse |
| Utility Water | Municipal Water |
Parking
| Garage | |
| Visitor Parking |
Land
| Acreage | No |
| Sewer | Sanitary Sewer, Storm Sewer |
Utilities
| Electricity | Available |
https://www.realtor.ca/real-estate/28894958/135-8138-204-street-langley
Interested?
Contact us for more information

