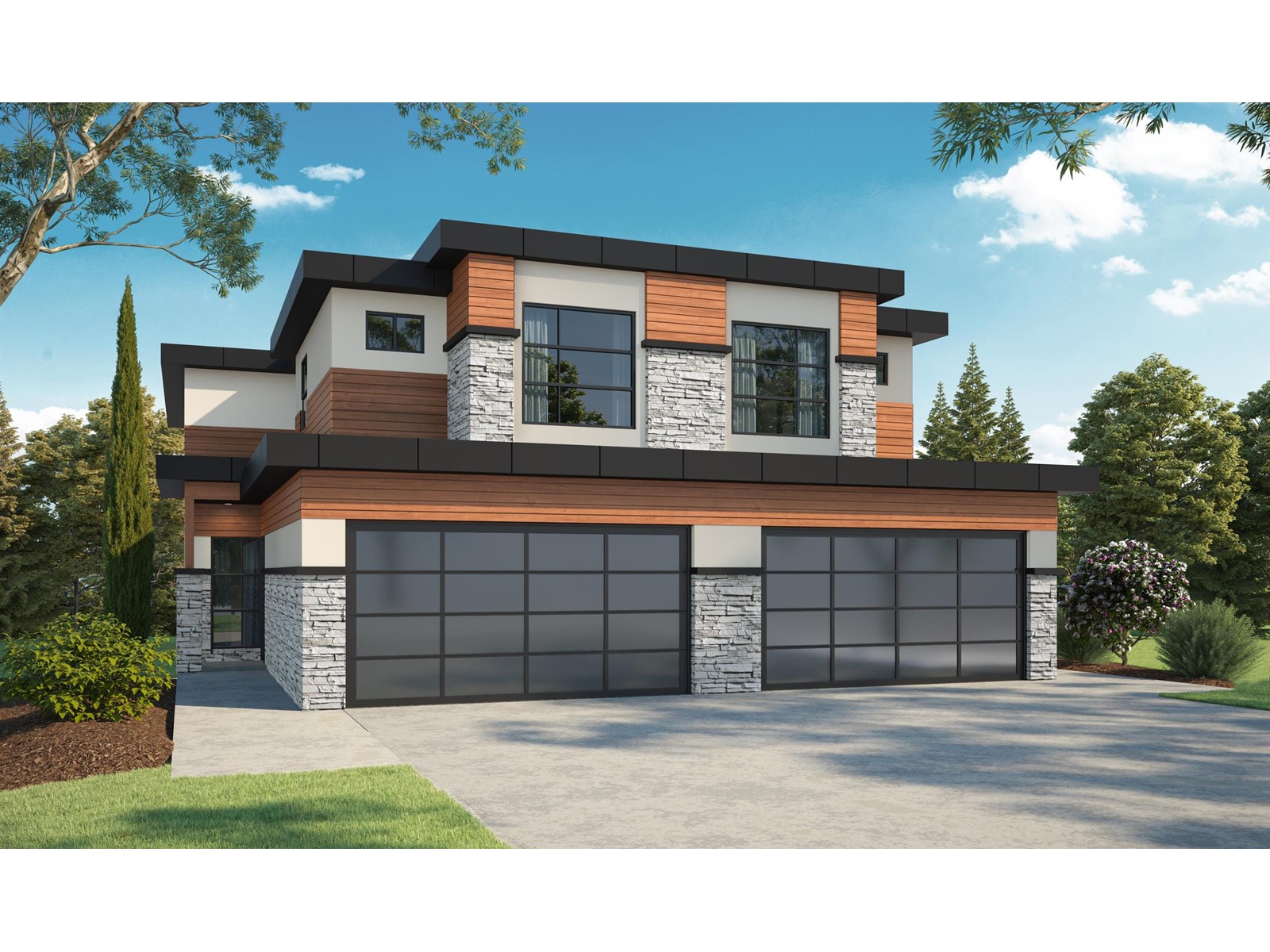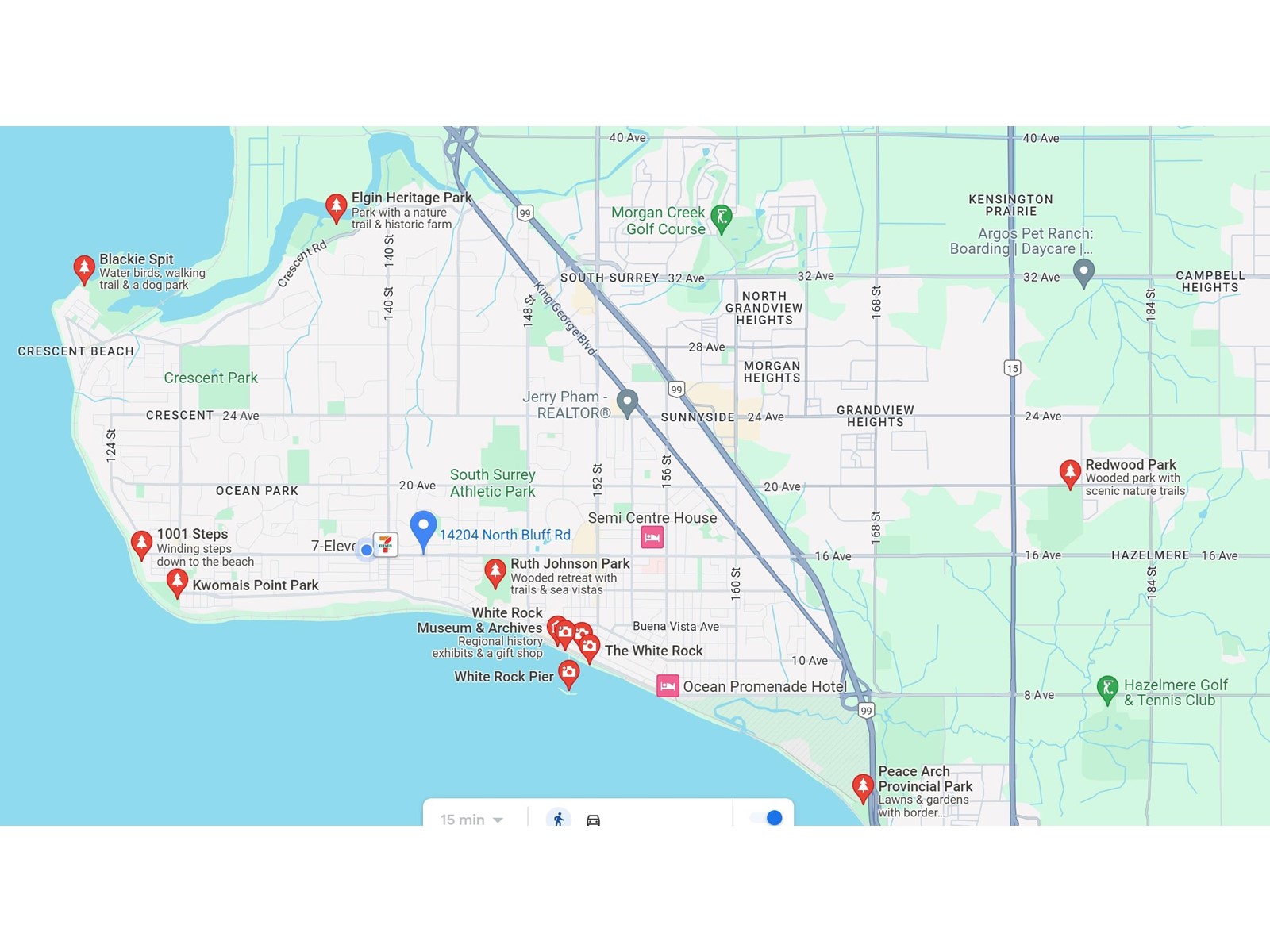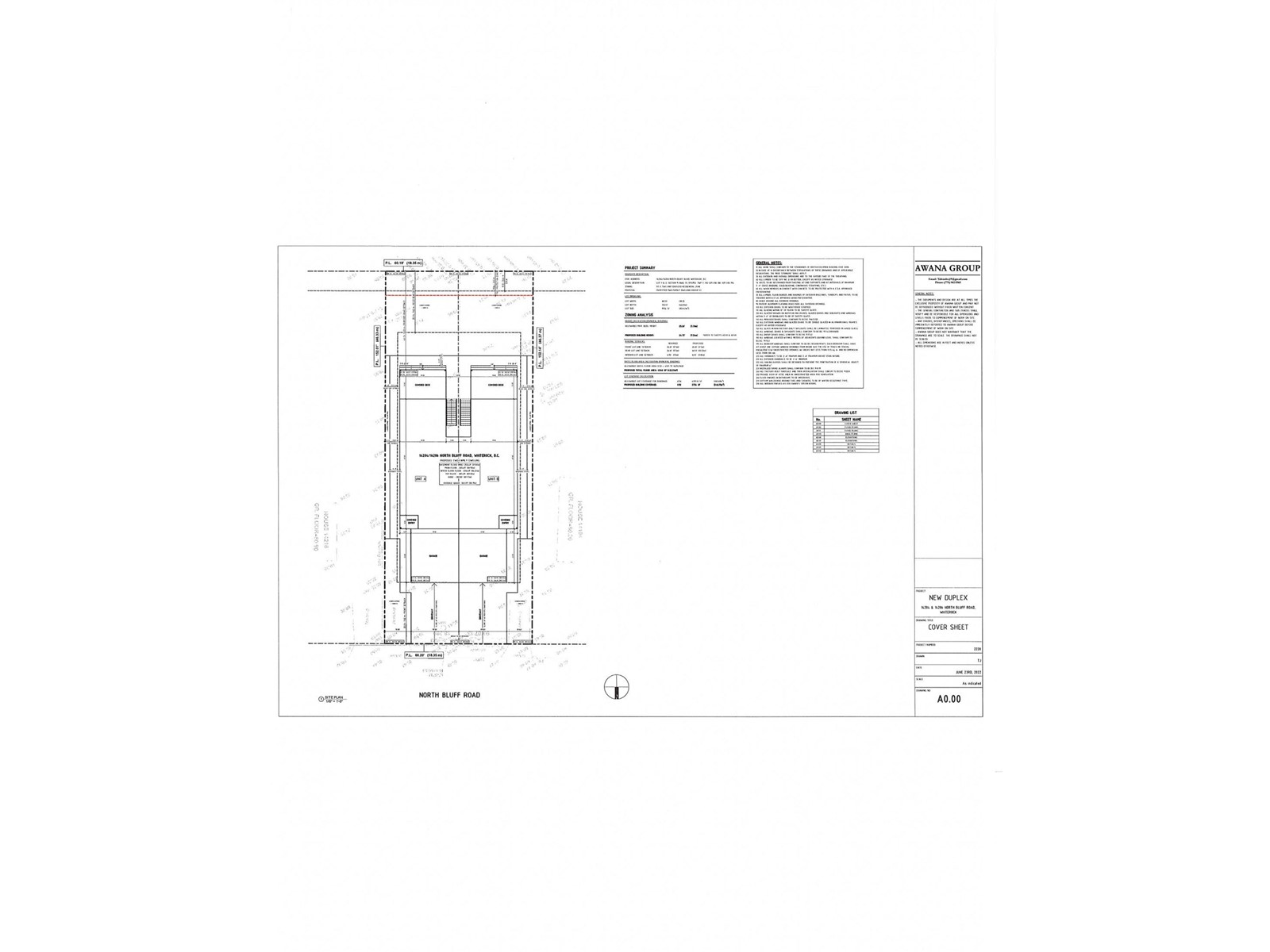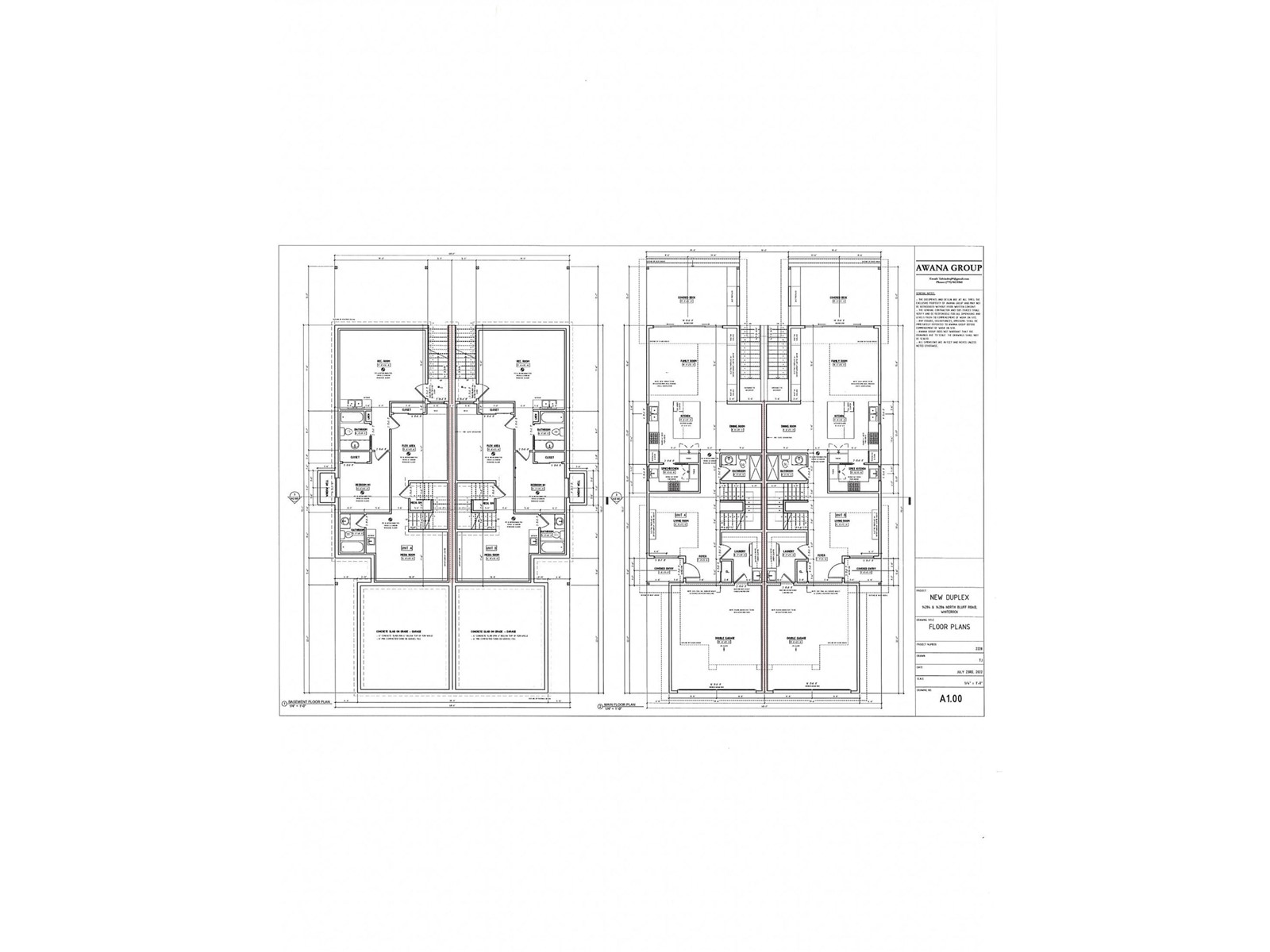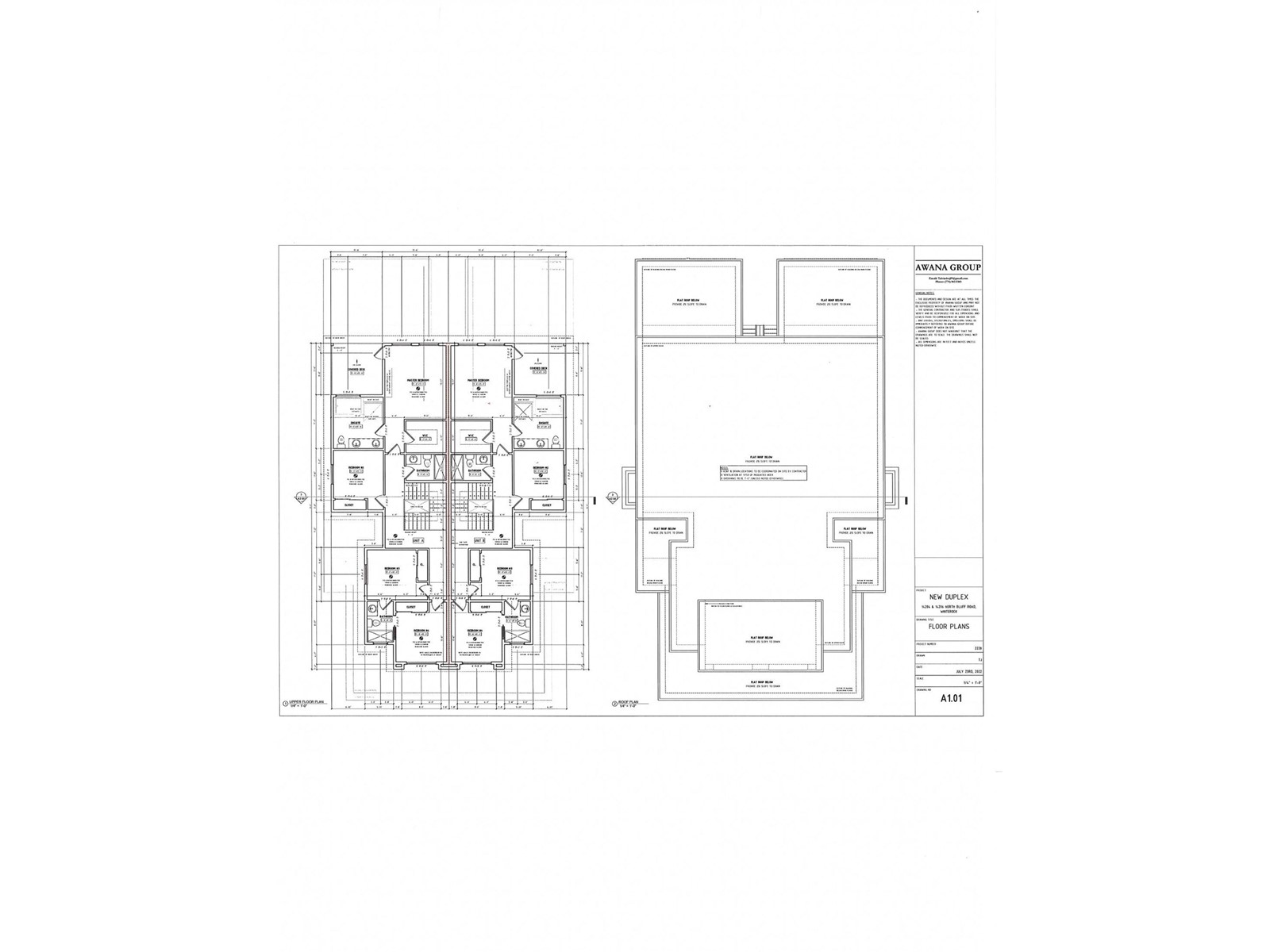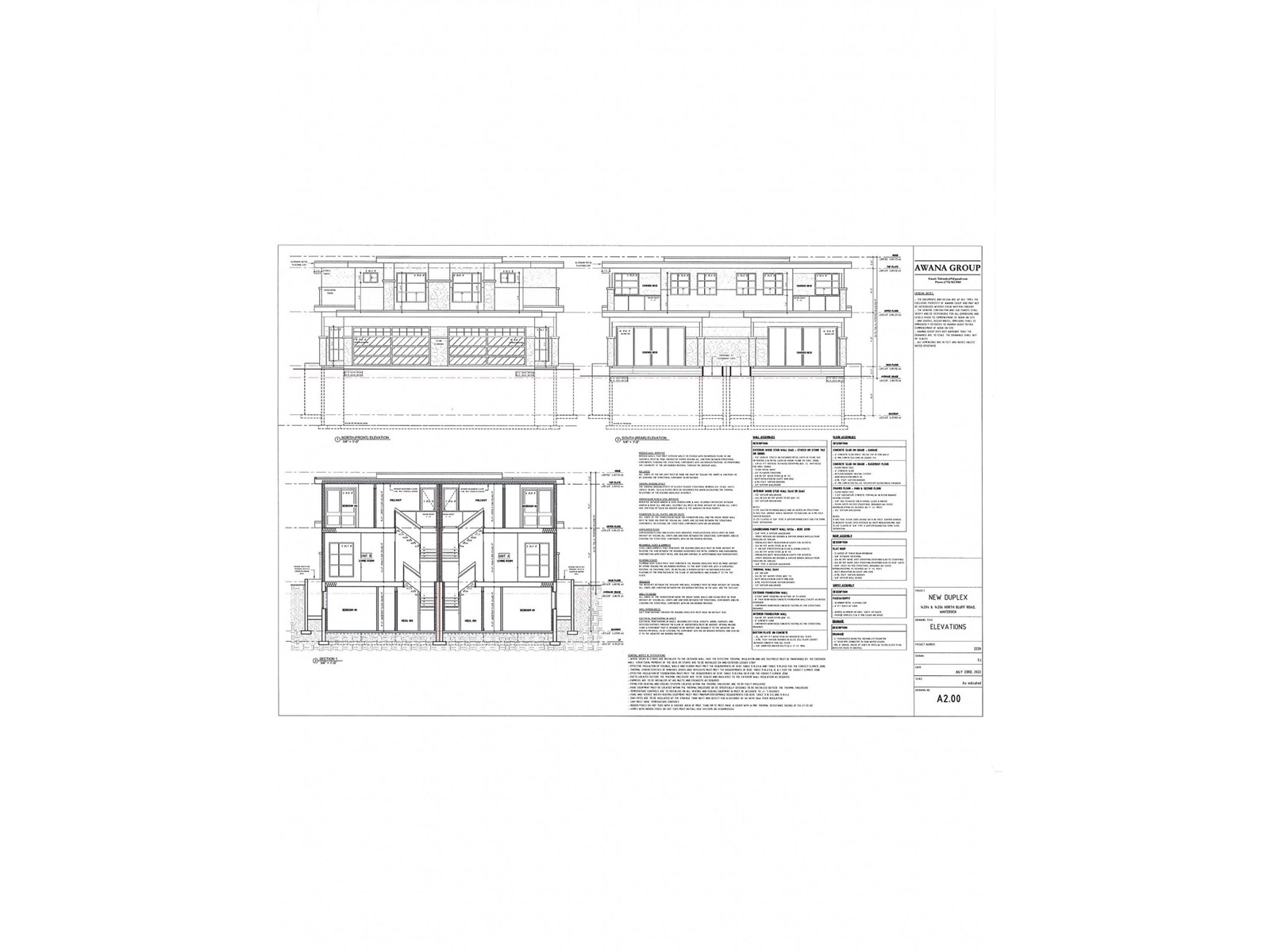Advanced Search
14206 North Bluff Road White Rock, British Columbia V4B 3C4
3 Bedroom
2 Bathroom
1180
2 Level
Baseboard Heaters
$1,300,000
Prime White Rock West Side Location! Private, sunny, southern exposed 4,545 sq. ft. lot, 30.05' frontage x 151.50' depth. Architectural Drawings ready to construct Strata Duplex Two Level with private basement entrance. Side by Side Strata Duplex commencing early as Sept. 2024. Must be sold together with 14206 North Bluff Road. Tree survey available. City of White Rock demo permit received. Building permit to be issued within 7 days after demolition of current duplex. Existing duplex currently rented, being sold as is, where is. Call today for further information and to possibly walk property. Excellent opportunity. (id:36404)
Property Details
| MLS® Number | R2873154 |
| Property Type | Single Family |
| Parking Space Total | 2 |
| View Type | View |
Building
| Bathroom Total | 2 |
| Bedrooms Total | 3 |
| Age | 53 Years |
| Architectural Style | 2 Level |
| Basement Type | Crawl Space |
| Construction Style Attachment | Attached |
| Heating Fuel | Electric, Natural Gas |
| Heating Type | Baseboard Heaters |
| Size Interior | 1180 |
| Type | Duplex |
| Utility Water | Municipal Water |
Parking
| Open |
Land
| Acreage | No |
| Size Irregular | 4545 |
| Size Total | 4545 Sqft |
| Size Total Text | 4545 Sqft |
Utilities
| Electricity | Available |
| Natural Gas | Available |
| Sewer | Available |
| Sewer Not Available | Not Available |
| Water | Available |
https://www.realtor.ca/real-estate/26796521/14206-north-bluff-road-white-rock
Interested?
Contact us for more information

