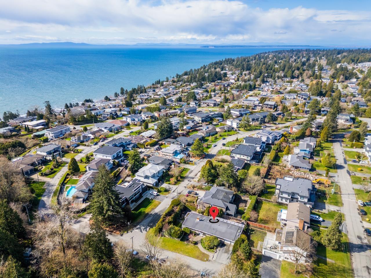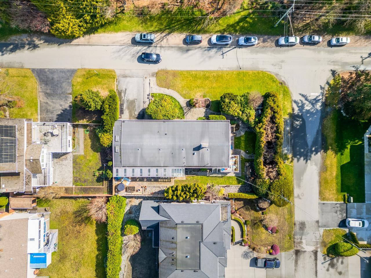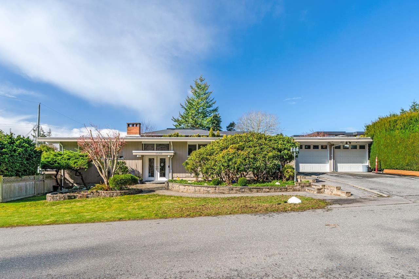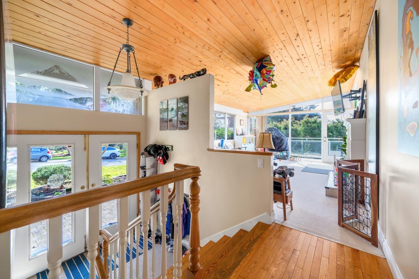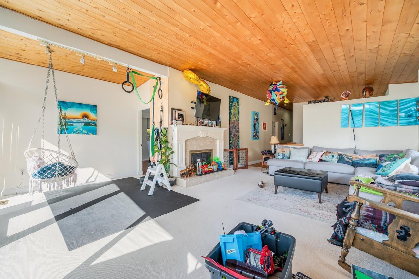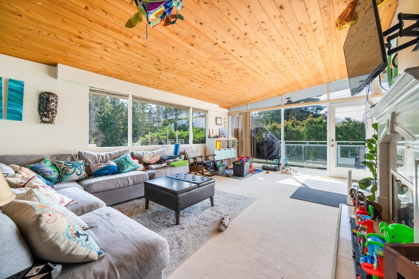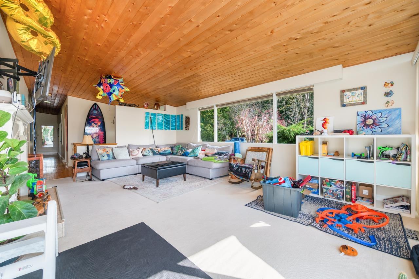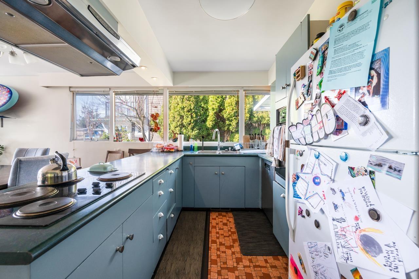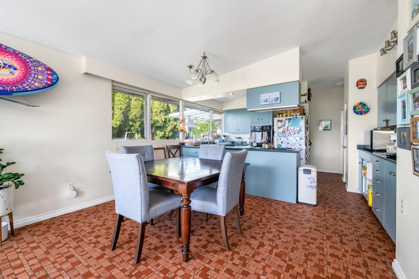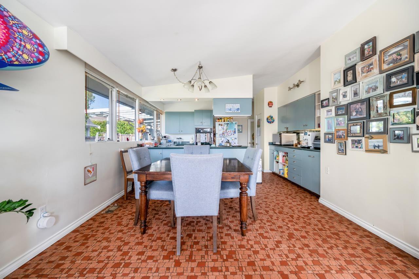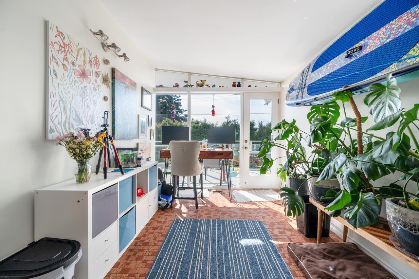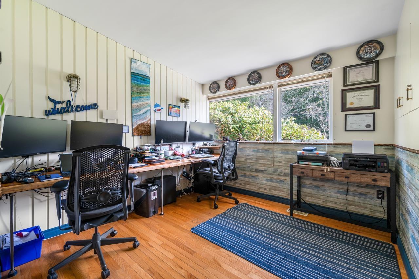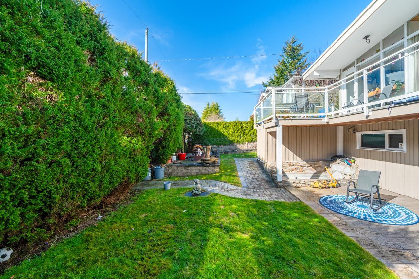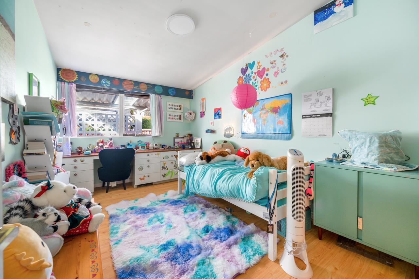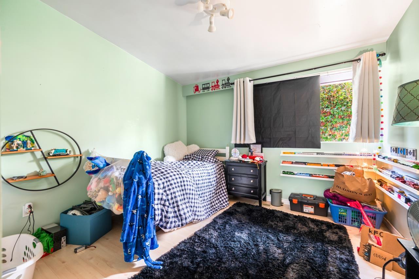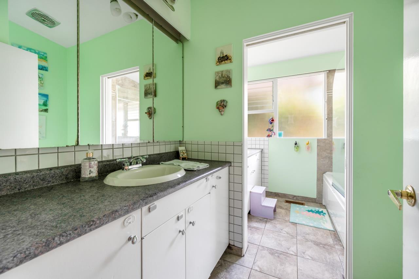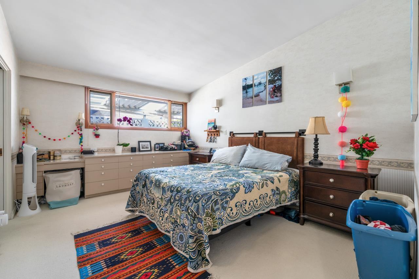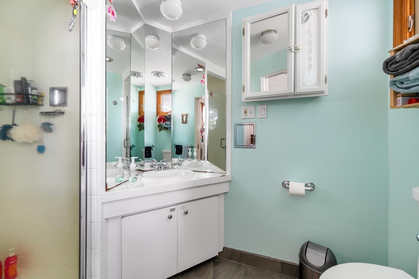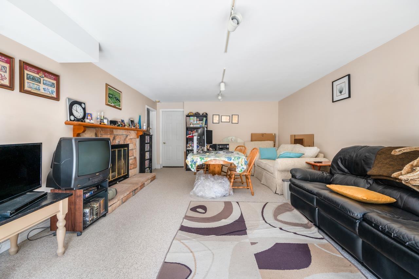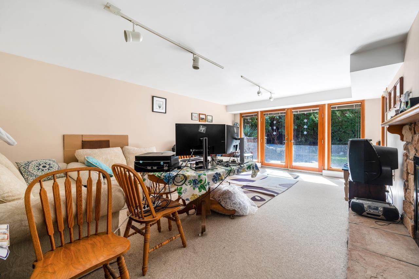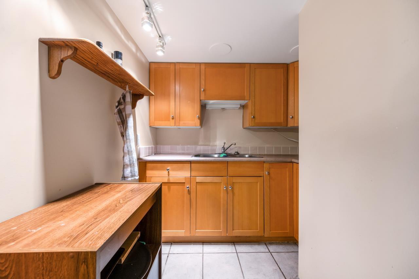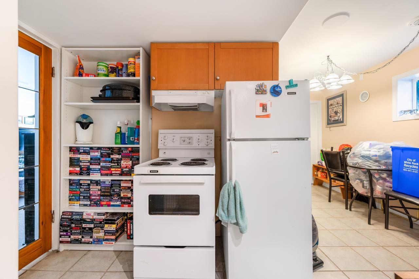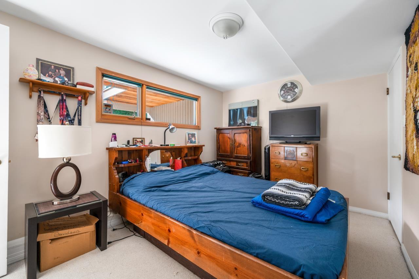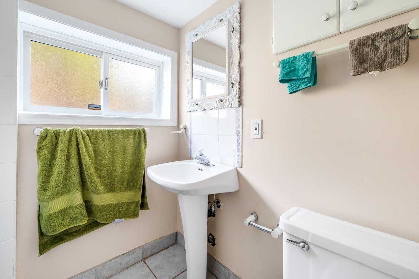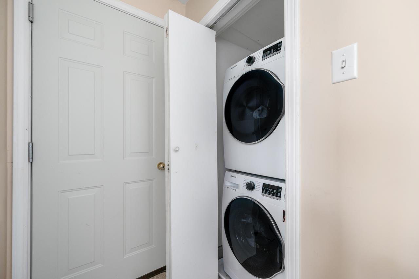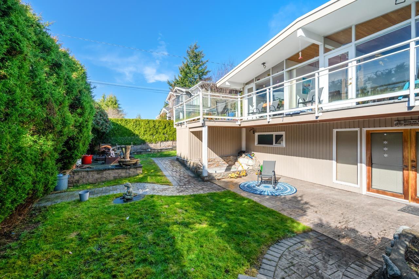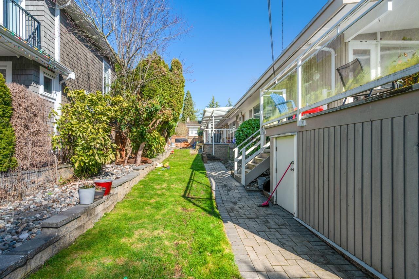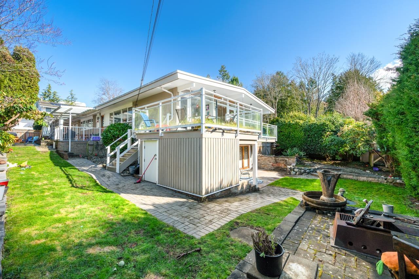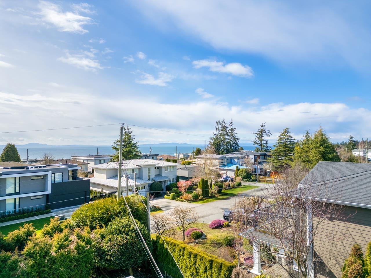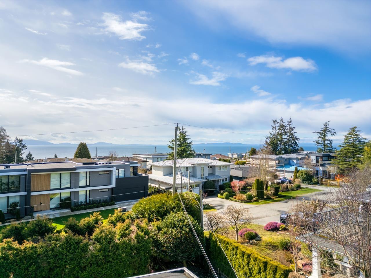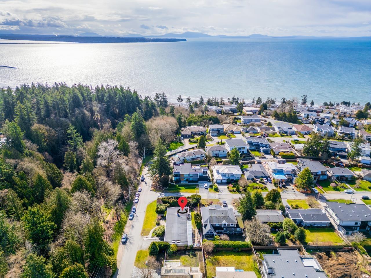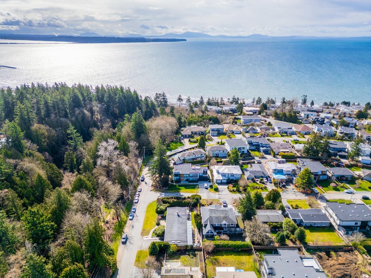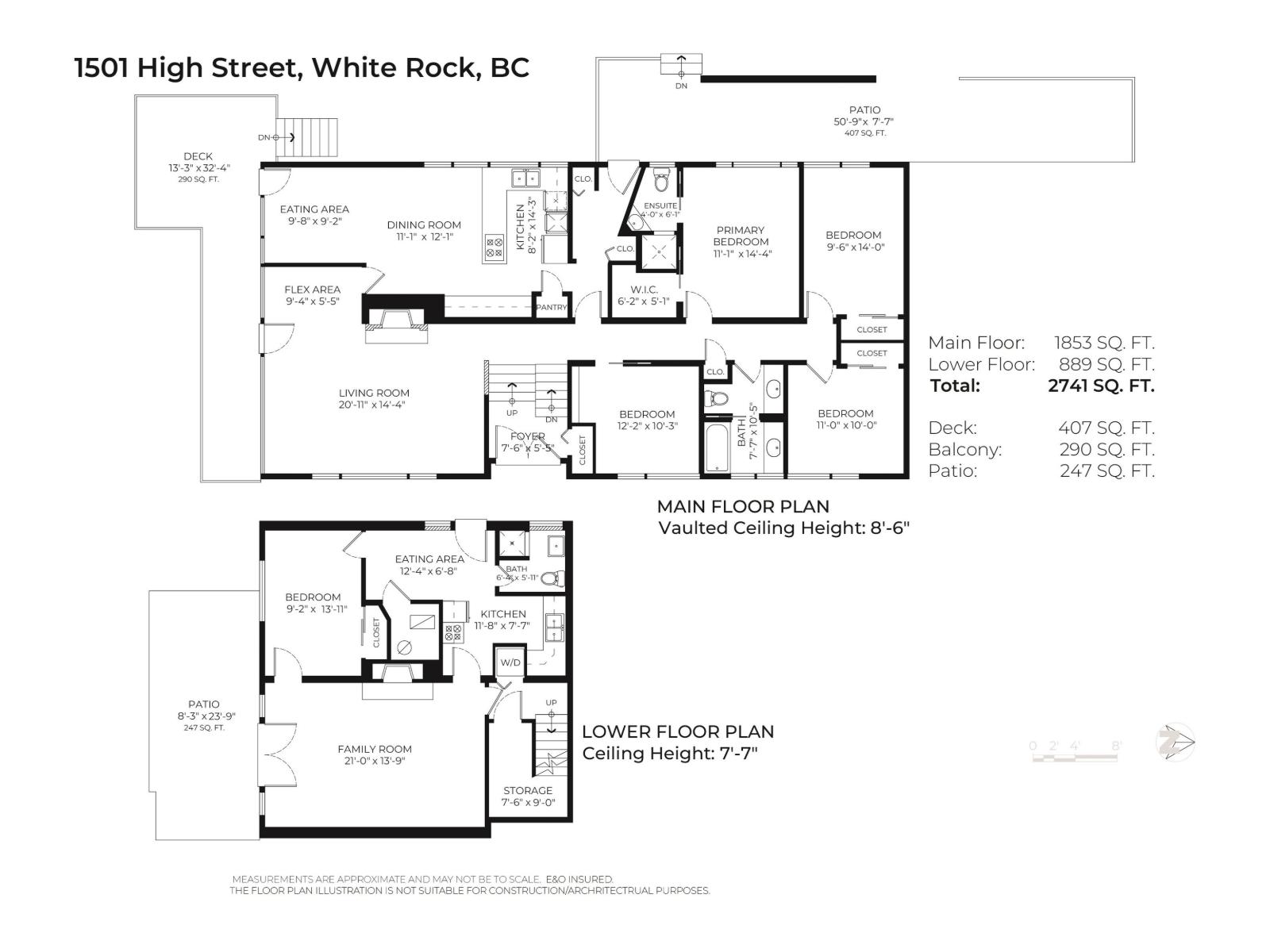5 Bedroom
3 Bathroom
2742 sqft
2 Level
Fireplace
Forced Air
$1,970,000
Builders & Investors Alert!!!! Beautiful Rancher situated on 9,000 SQFT Corner Lot and one of the best street on Premier Location of White Rock Neighbourhood! Right beside Centennial park! This house features Three Bedrooms + Office on the upstair, with open layout kitchen and spacious south facing living-room overlooking a huge deck and private yard. One bedroom rental suite downstair with separate entry. Close to Transit, Parks, Schools, Shopping center, Sunny White Rock Beaches and much more! School Catchment: Bayridge Elementary & Semiahmoo Secondary. This lot is also in the Plan of SSMUH, Upto 6 Dwelling units! This home Makes tremendous Opportunities for live in, investment, rebuild or development with 6 units! (id:36404)
Property Details
|
MLS® Number
|
R3059341 |
|
Property Type
|
Single Family |
|
Parking Space Total
|
4 |
|
View Type
|
City View, Ocean View |
Building
|
Bathroom Total
|
3 |
|
Bedrooms Total
|
5 |
|
Age
|
67 Years |
|
Appliances
|
Washer, Dryer, Refrigerator, Stove, Dishwasher |
|
Architectural Style
|
2 Level |
|
Basement Development
|
Finished |
|
Basement Features
|
Unknown |
|
Basement Type
|
Full (finished) |
|
Construction Style Attachment
|
Detached |
|
Fireplace Present
|
Yes |
|
Fireplace Total
|
2 |
|
Heating Type
|
Forced Air |
|
Size Interior
|
2742 Sqft |
|
Type
|
House |
|
Utility Water
|
Municipal Water |
Parking
Land
|
Acreage
|
No |
|
Sewer
|
Sanitary Sewer |
|
Size Irregular
|
9000 |
|
Size Total
|
9000 Sqft |
|
Size Total Text
|
9000 Sqft |
Utilities
|
Electricity
|
Available |
|
Natural Gas
|
Available |
|
Water
|
Available |
https://www.realtor.ca/real-estate/28999262/1501-high-street-white-rock

