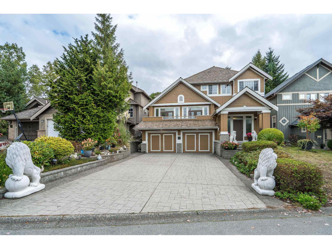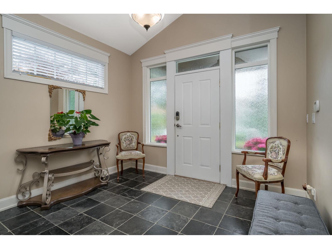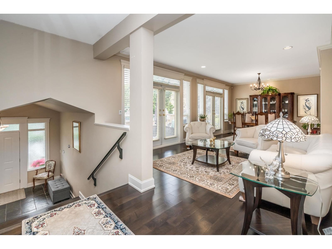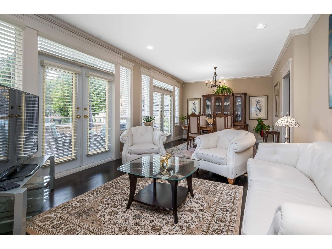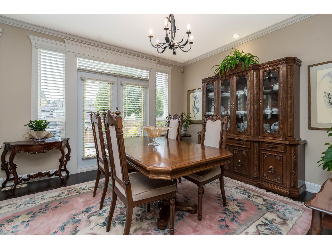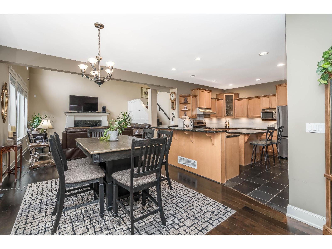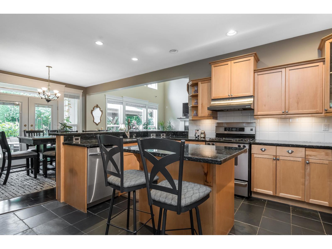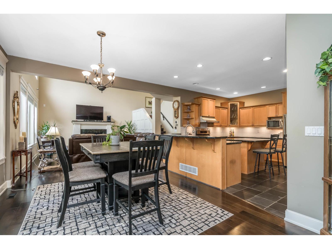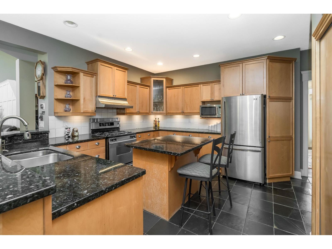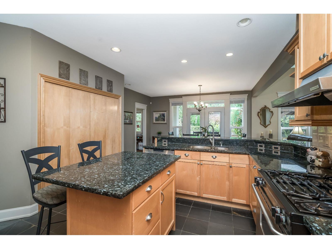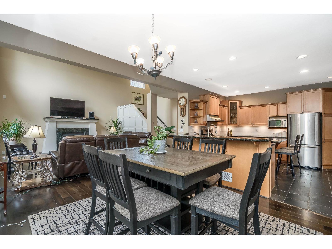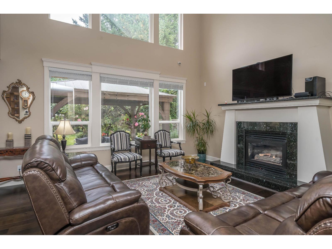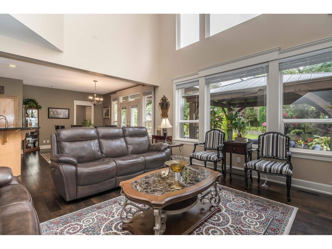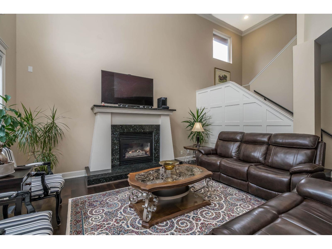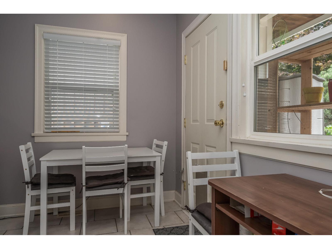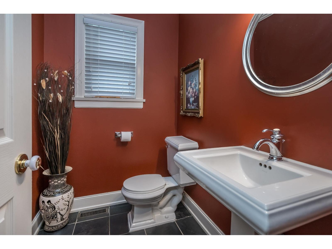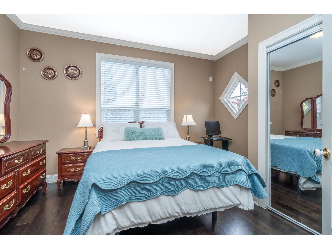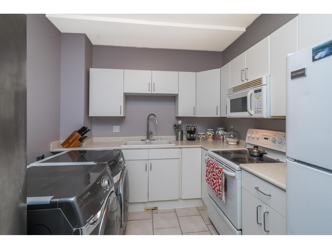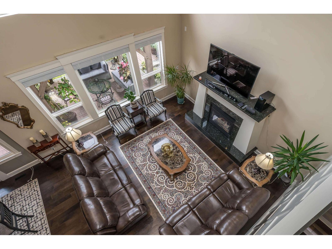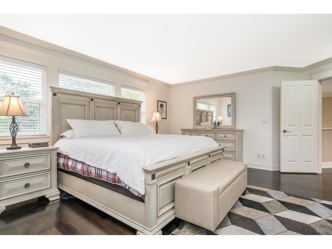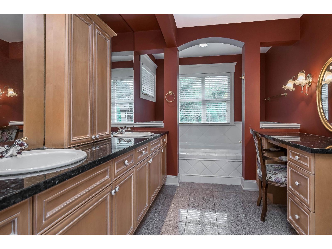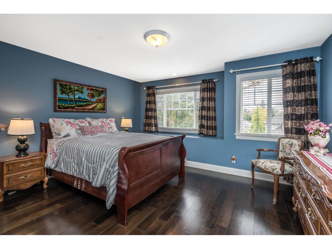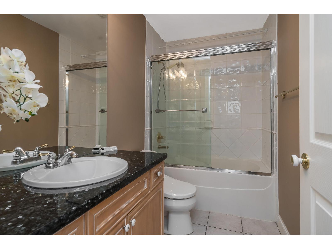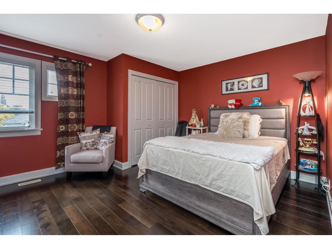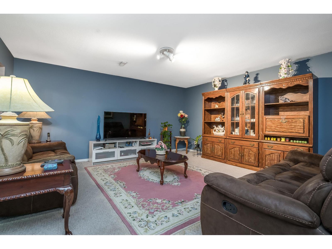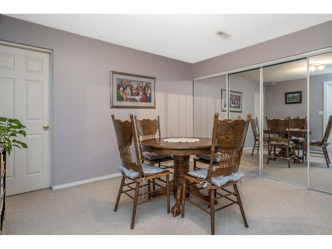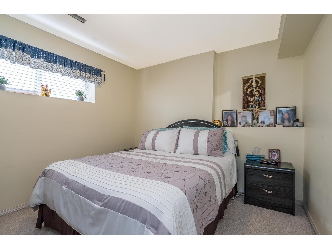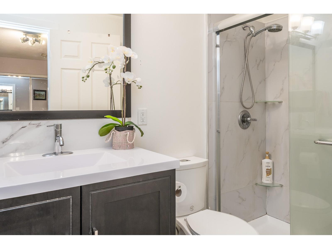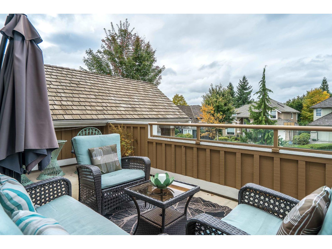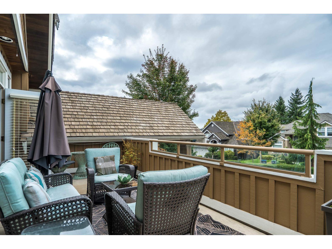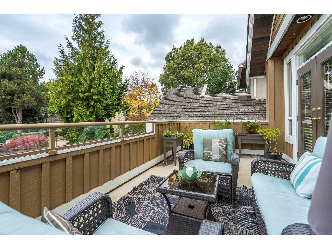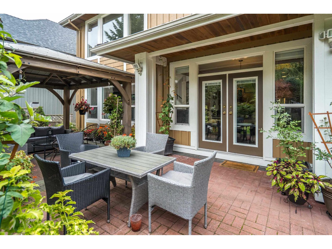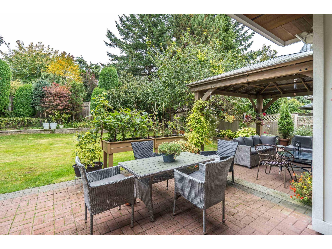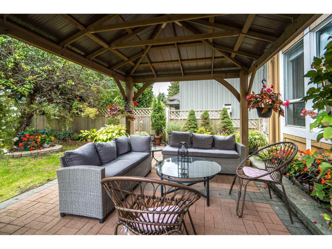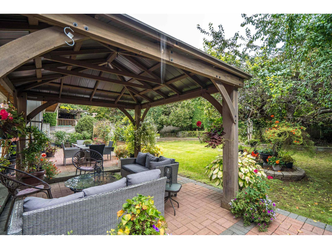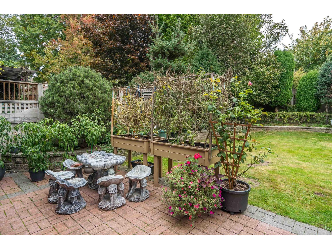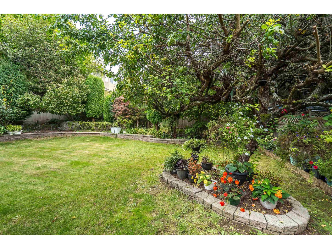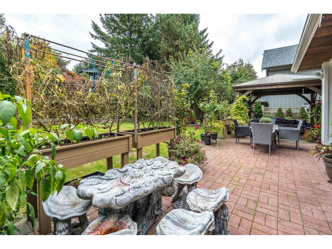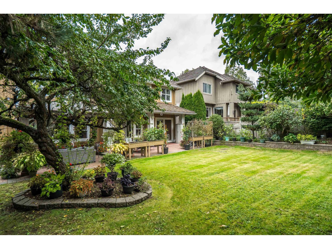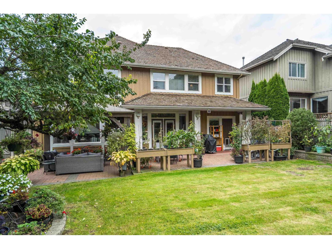15396 Sequoia Drive Surrey, British Columbia V3S 8N4
$1,549,900Maintenance,
$257 Monthly
Maintenance,
$257 MonthlyWelcome to 15396 Sequoia Drive - a stunning family home in a quiet, gated bare-land strata in Fleetwood. The freshly painted exterior enhances its elegant curb appeal showcasing hardwood floors throughout main level & upstairs, ft. a bright, formal living & dining rm with access to a large front-facing balcony, a dramatic great room w/ 16' ceilings & gas fireplace, spacious kitchen w/ full spice kitchen, & a bedroom on the main. Upstairs offers three generous bedrooms inc. a spacious primary w/ ensuite, walk-in closet, and The fully finished basement includes rec room, additional bedroom, full bath, & storage. Enjoy a beautifully landscaped private yard w/ covered patio, gazebo, double garage, & extended driveway. Close to Coyote Creek Elem., Fleetwood Park Sec., parks, transit, shopping. (id:36404)
Property Details
| MLS® Number | R3055643 |
| Property Type | Single Family |
| Community Features | Rentals Allowed With Restrictions |
| Parking Space Total | 6 |
Building
| Bathroom Total | 4 |
| Bedrooms Total | 5 |
| Age | 27 Years |
| Appliances | Washer, Dryer, Refrigerator, Stove, Dishwasher, Garage Door Opener, Microwave, Storage Shed, Central Vacuum |
| Architectural Style | 3 Level |
| Basement Development | Unknown |
| Basement Features | Unknown |
| Basement Type | None (unknown) |
| Construction Style Attachment | Detached |
| Cooling Type | Air Conditioned |
| Fire Protection | Smoke Detectors |
| Fireplace Present | Yes |
| Fireplace Total | 1 |
| Fixture | Drapes/window Coverings |
| Heating Fuel | Natural Gas |
| Heating Type | Forced Air |
| Size Interior | 4387 Sqft |
| Type | House |
| Utility Water | Municipal Water |
Parking
| Garage |
Land
| Acreage | No |
| Sewer | Sanitary Sewer, Storm Sewer |
| Size Irregular | 7511 |
| Size Total | 7511 Sqft |
| Size Total Text | 7511 Sqft |
Utilities
| Electricity | Available |
| Natural Gas | Available |
| Water | Available |
https://www.realtor.ca/real-estate/28971826/15396-sequoia-drive-surrey
Interested?
Contact us for more information

