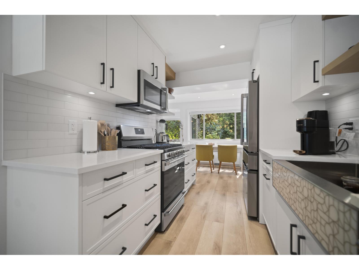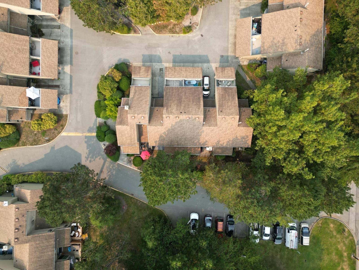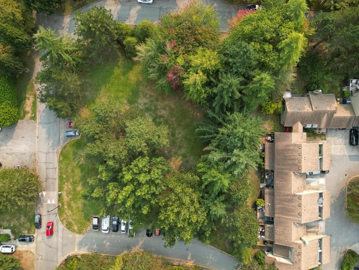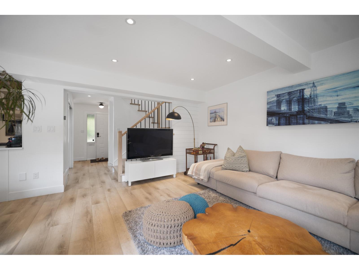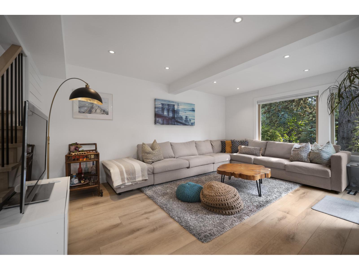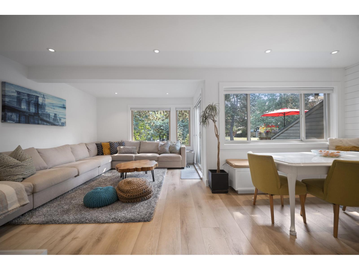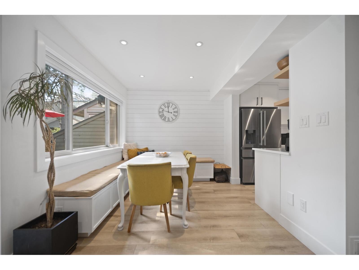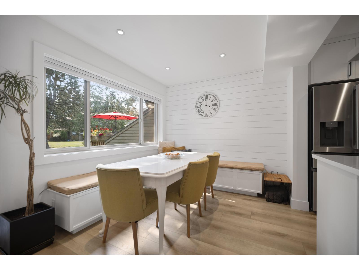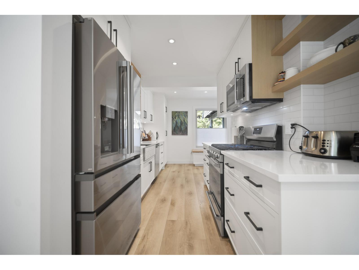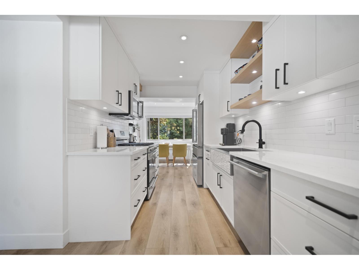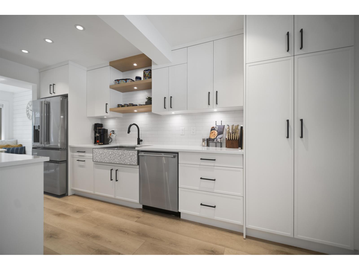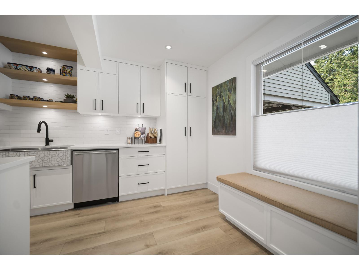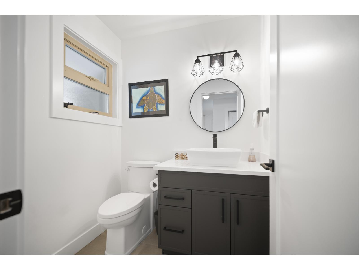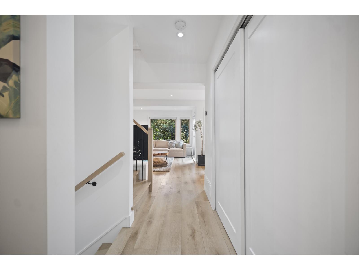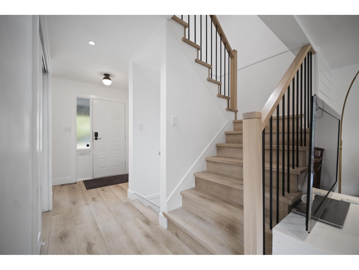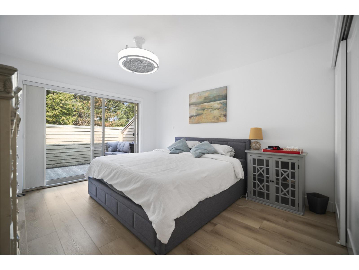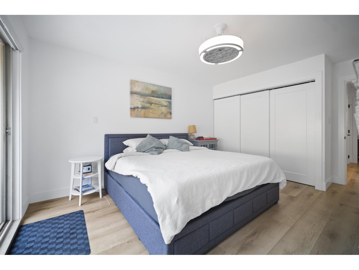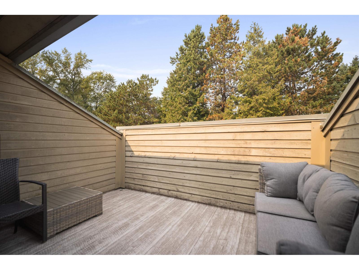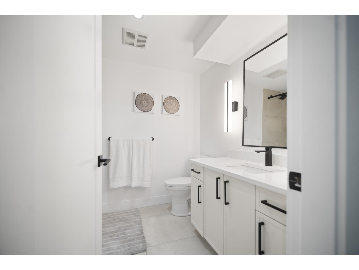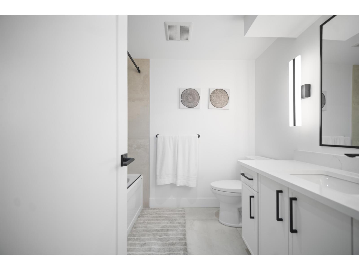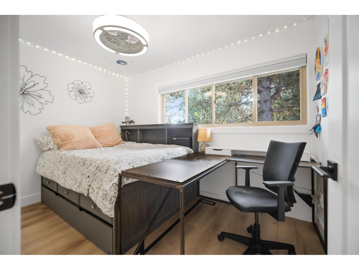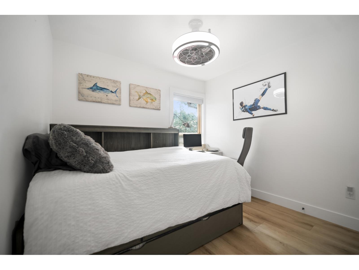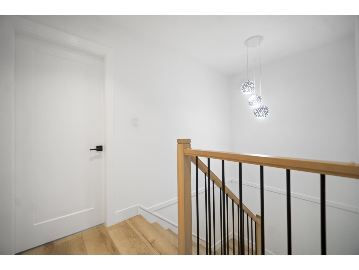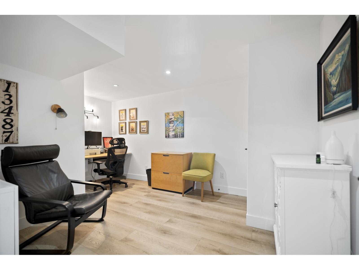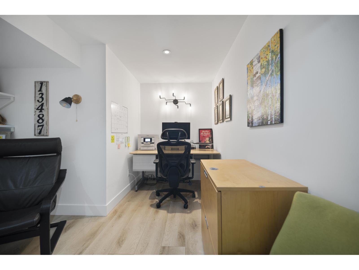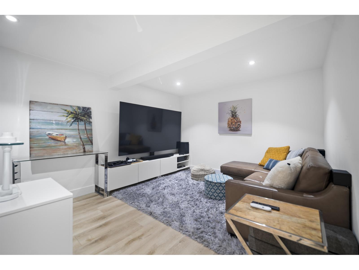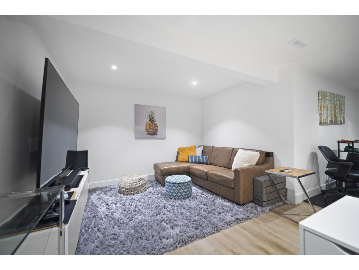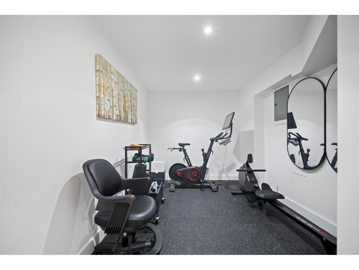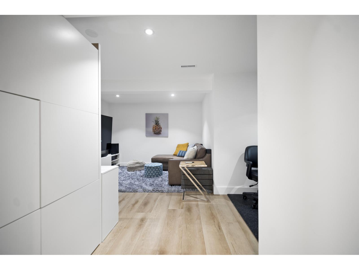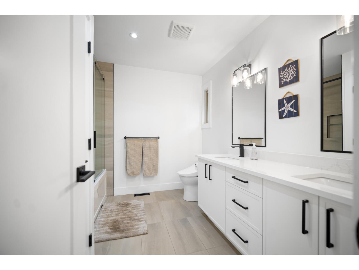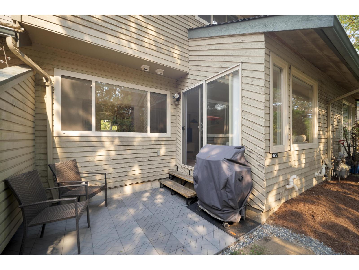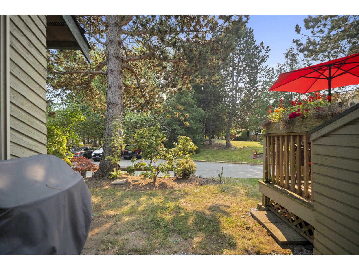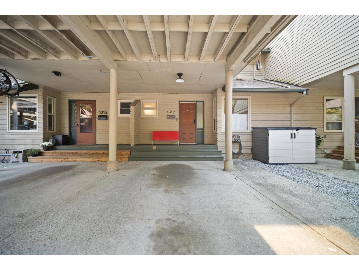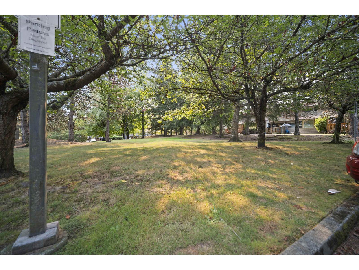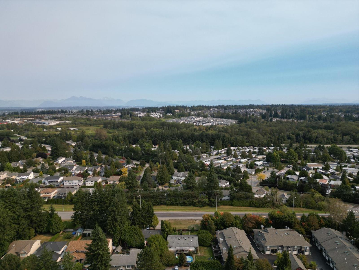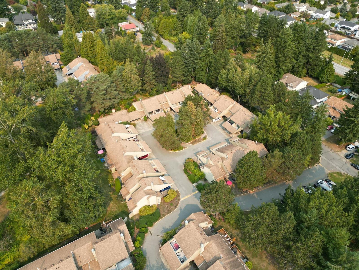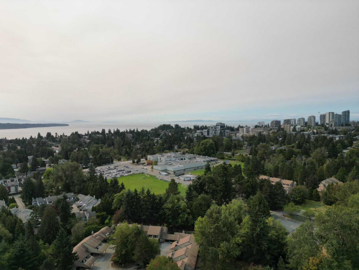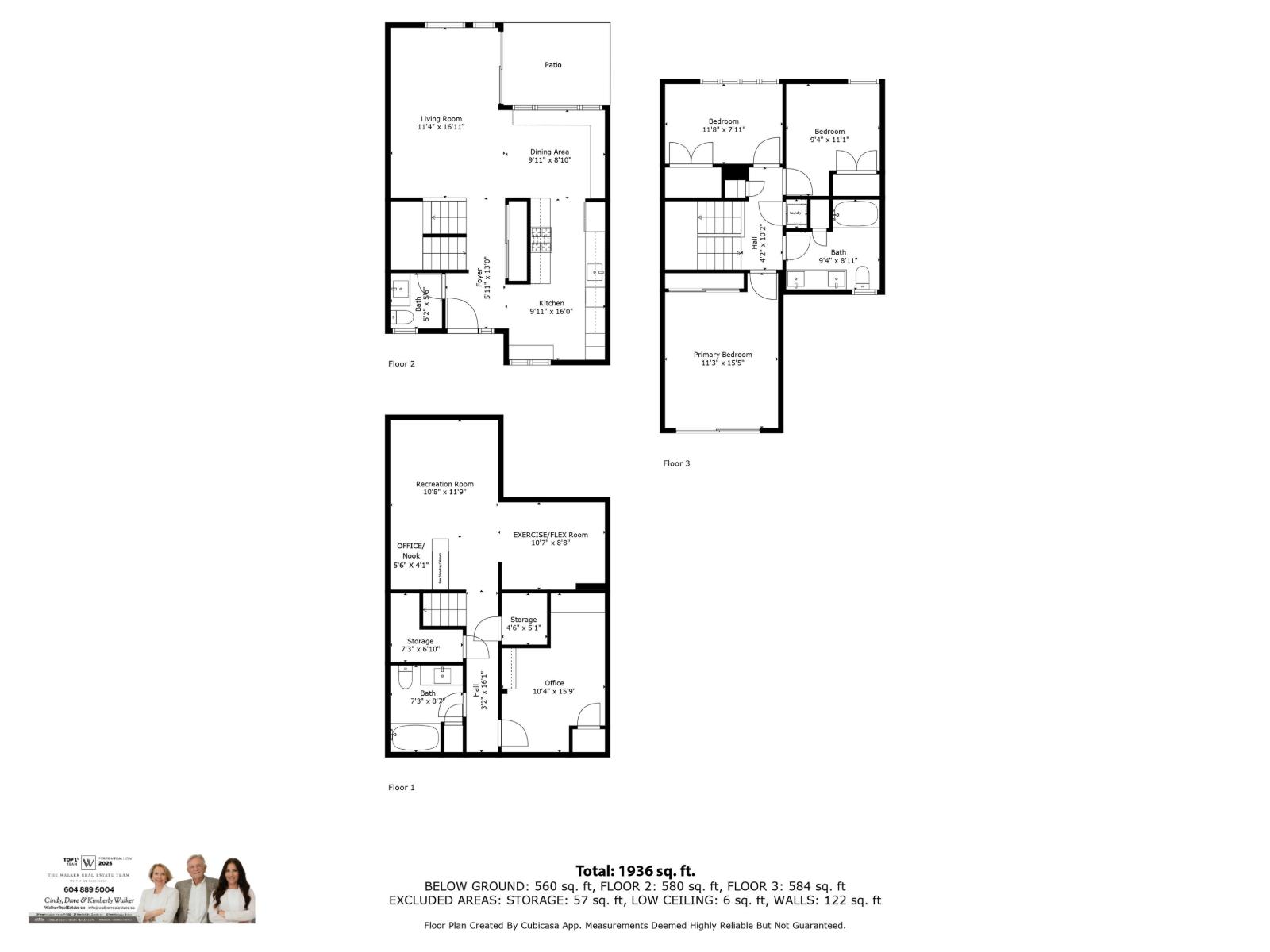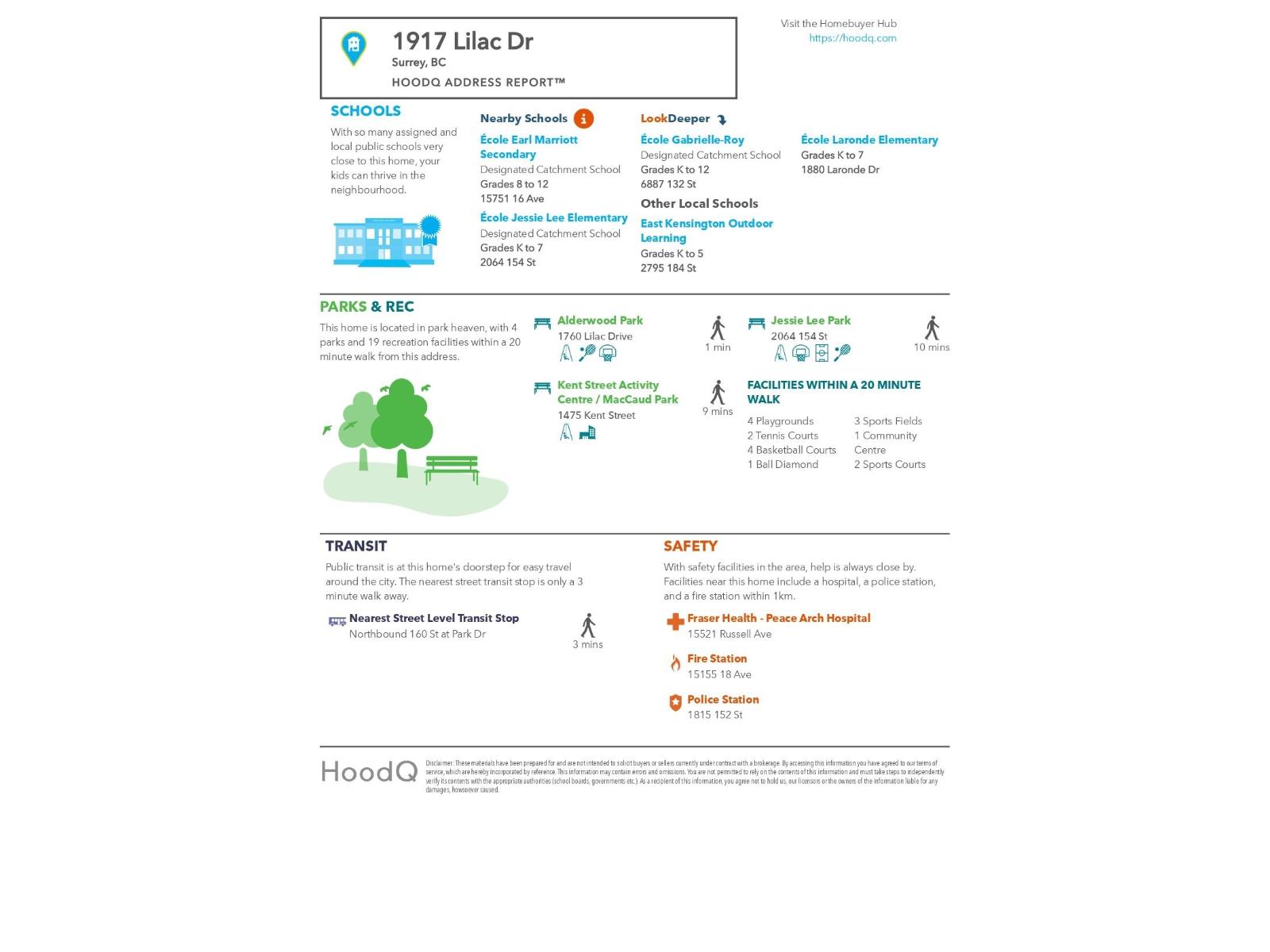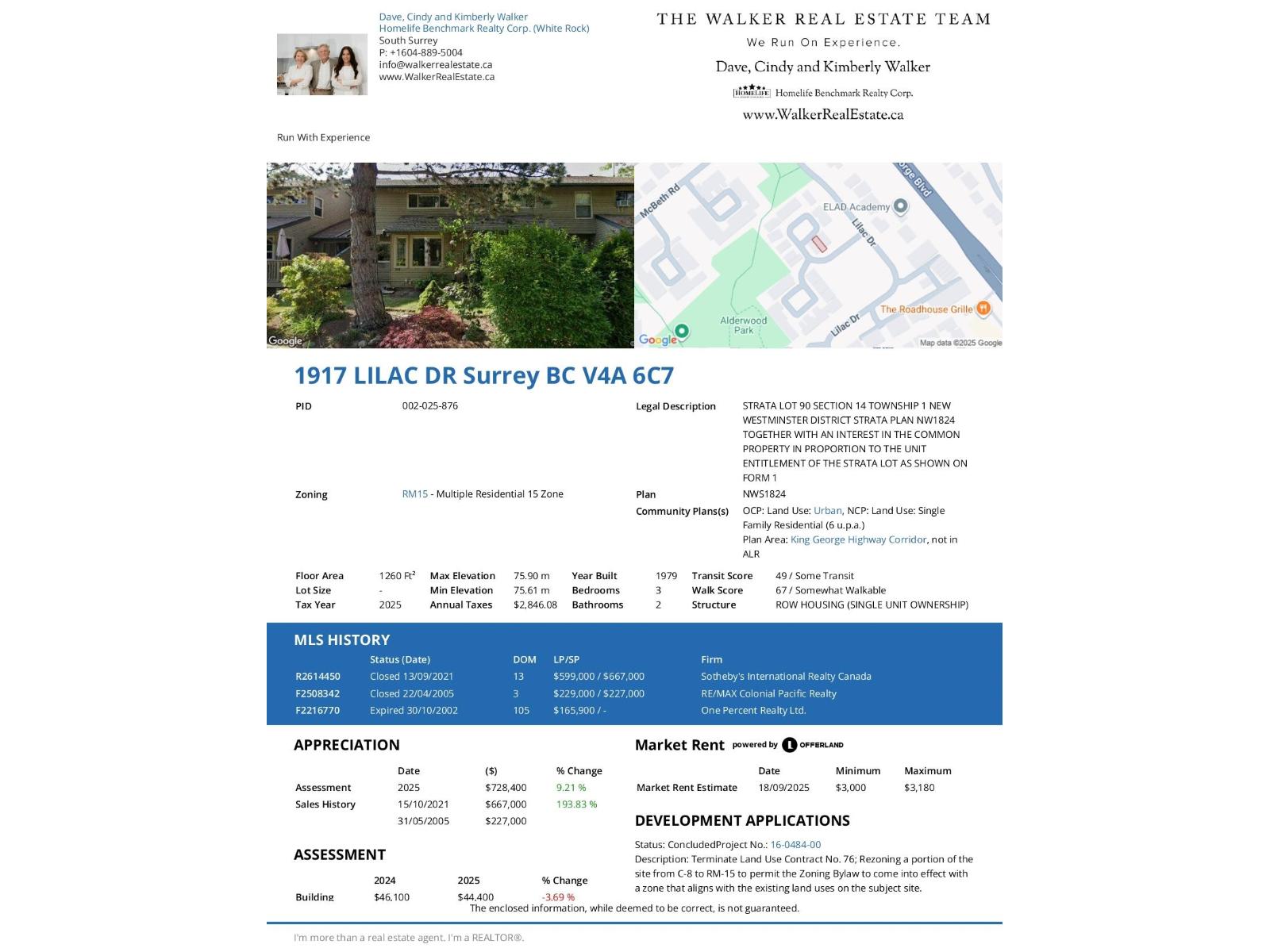1917 Lilac Drive Surrey, British Columbia V4A 6C7
$899,000Maintenance,
$394 Monthly
Maintenance,
$394 MonthlyPark-front Alderwood townhome renovated and move-in ready. The main level features a bright, open kitchen with quartz counters, under-cabinet lighting and a built-in dining seating, new lighting. Upstairs offers three bedrooms, a renovated bath and a handy laundry centre. The finished lower level adds real flexibility: An office/den, a family/media room, a home gym space and a new full bathroom. Upgrades also include vinyl plank flooring throughout, hot water on demand and popcorn ceilings removed. Park facing patio with a short walk to trails, courts (tennis and basketball) and ponds. Parking for 2 and ample visitor parking. ~5-min walk to Earl Marriott Secondary; near Peace Arch Elementary, shops and transit. Pet-friendly (2) and rentals allowed. Open House: Sat, March 4, 1 to 3 pm (id:36404)
Property Details
| MLS® Number | R3048526 |
| Property Type | Single Family |
| Community Features | Pets Allowed |
| Parking Space Total | 1 |
Building
| Bathroom Total | 3 |
| Bedrooms Total | 3 |
| Age | 44 Years |
| Amenities | Laundry - In Suite |
| Appliances | Washer, Dryer, Refrigerator, Stove, Dishwasher |
| Architectural Style | 3 Level |
| Basement Development | Finished |
| Basement Features | Unknown |
| Basement Type | Full (finished) |
| Construction Style Attachment | Attached |
| Heating Type | Forced Air |
| Size Interior | 1936 Sqft |
| Type | Row / Townhouse |
| Utility Water | Municipal Water |
Parking
| Carport | |
| Open |
Land
| Acreage | No |
Utilities
| Electricity | Available |
https://www.realtor.ca/real-estate/28887075/1917-lilac-drive-surrey
Interested?
Contact us for more information

