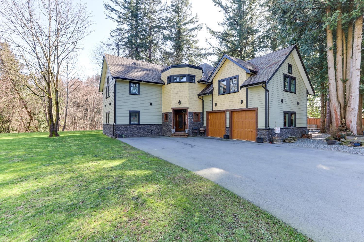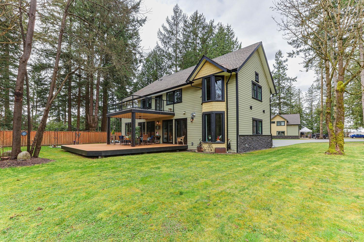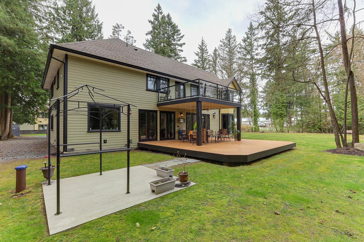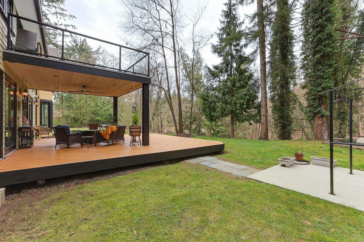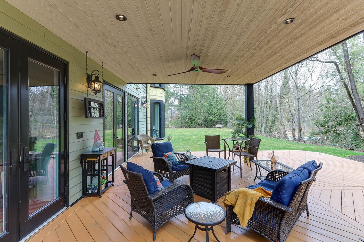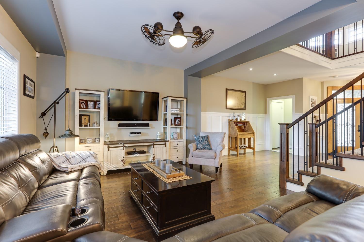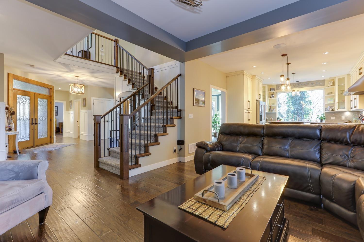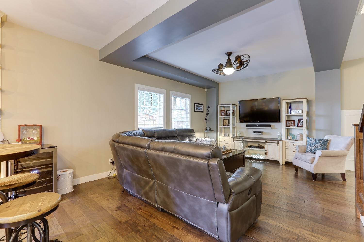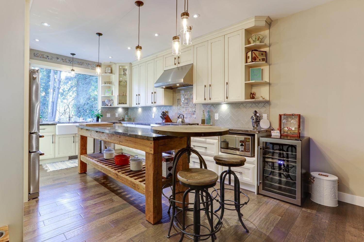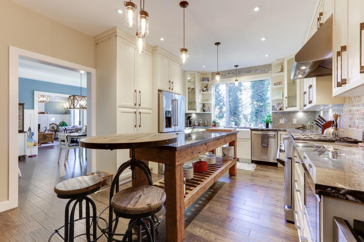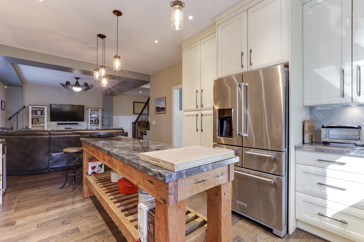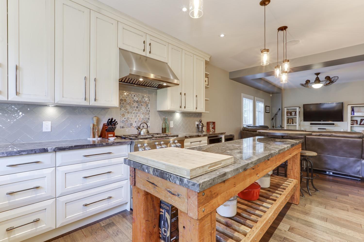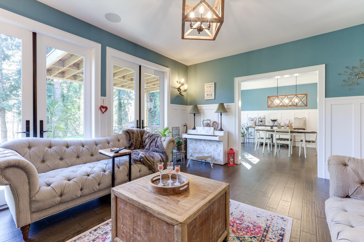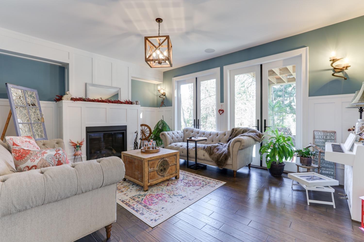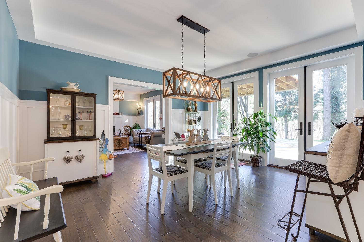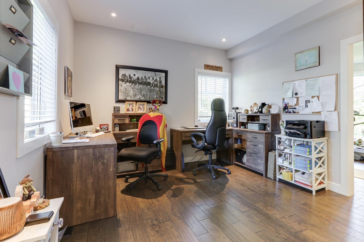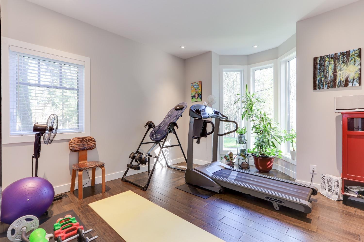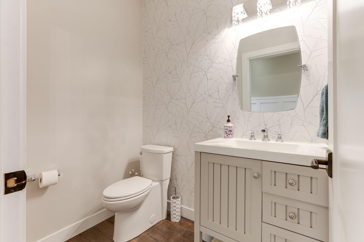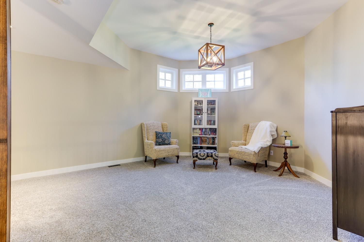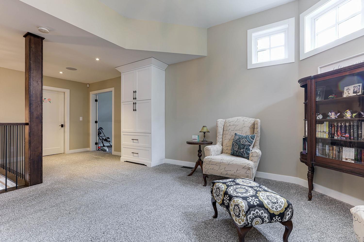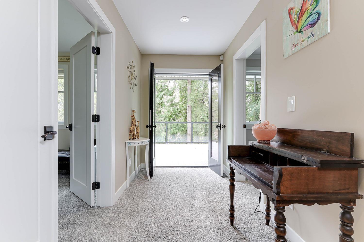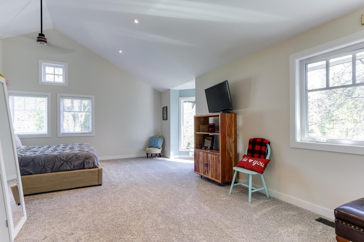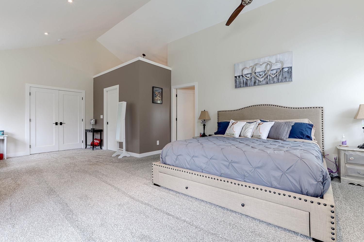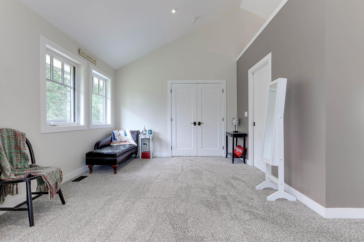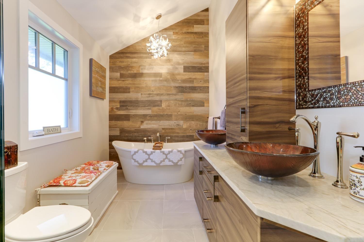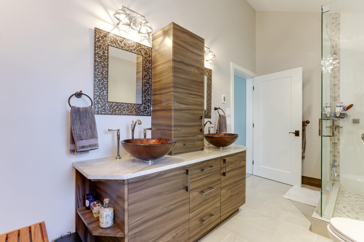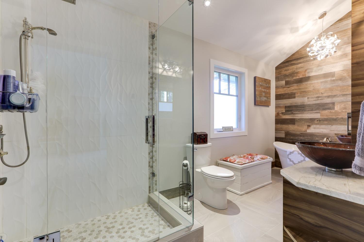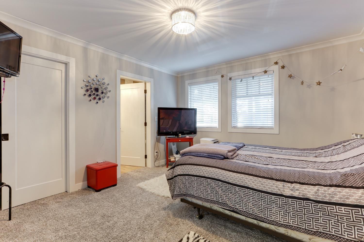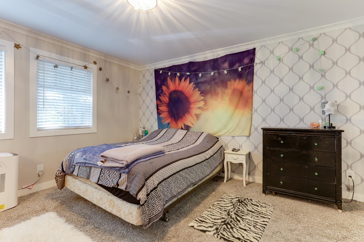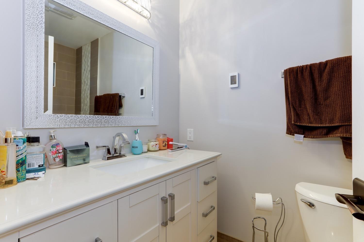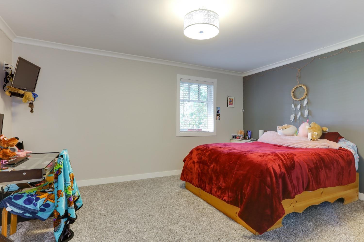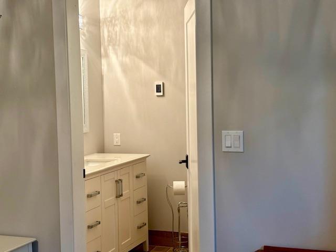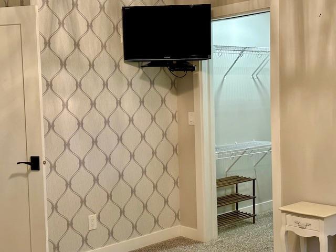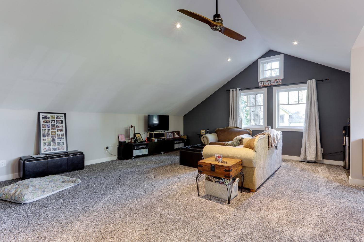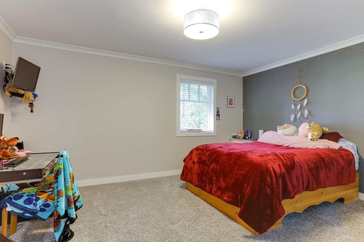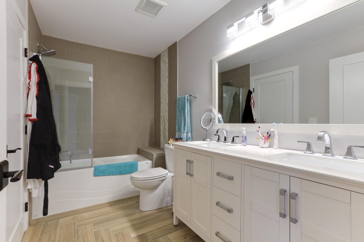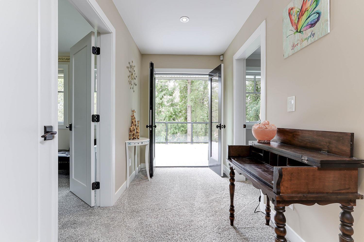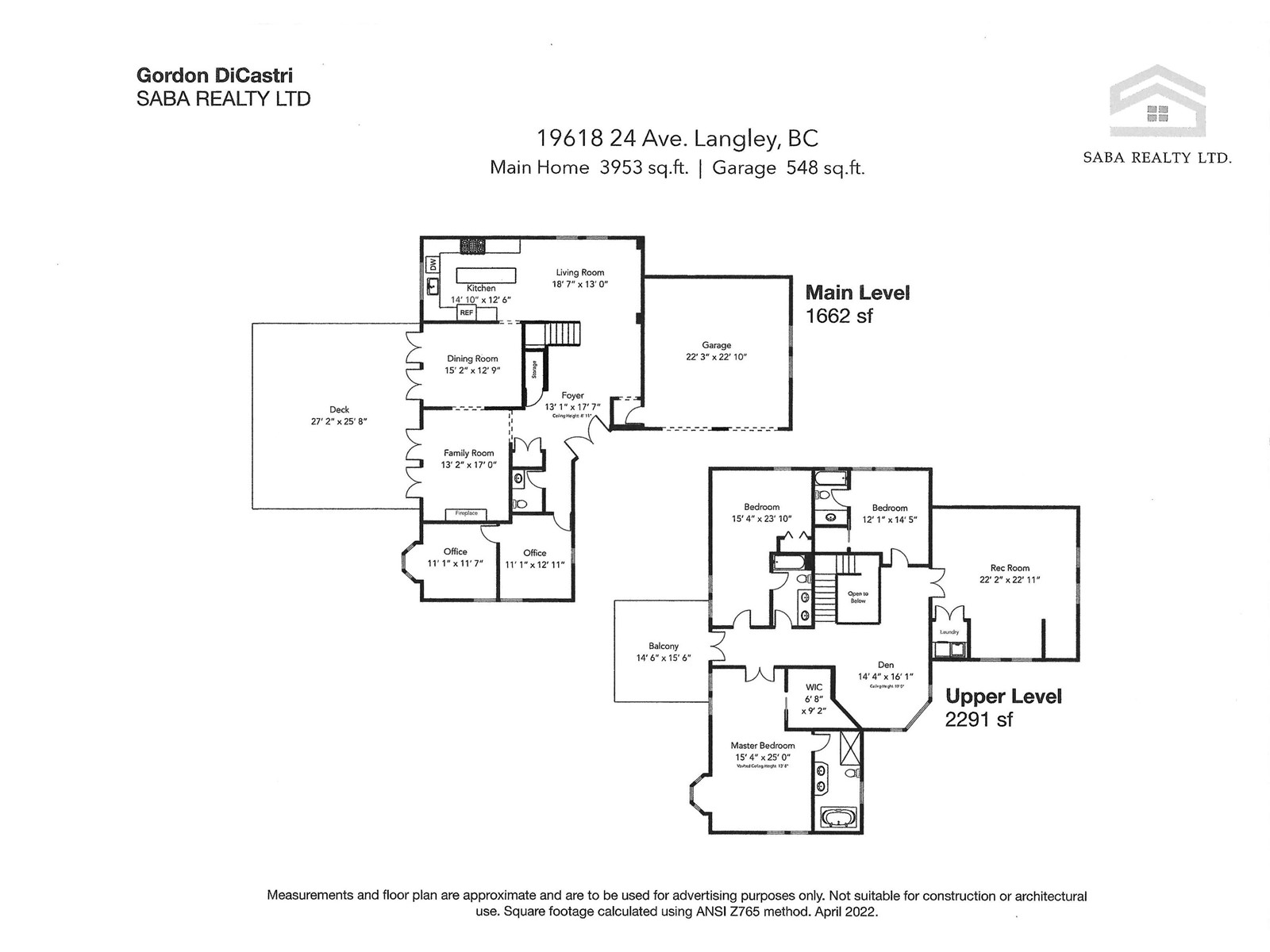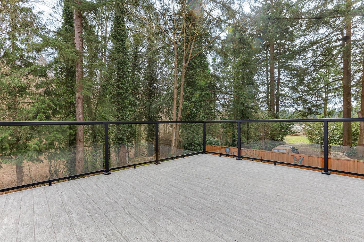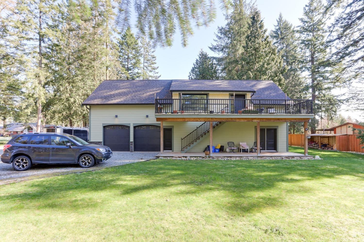3 Bedroom
4 Bathroom
4480 sqft
2 Level
Fireplace
Forced Air
Acreage
$4,288,800
Lots of opportunity here builders /developers!! Parklike 2.16 acres in Fernridge community plan. This is a quality builders own home and built with only the finest workmanship and materials. Private park like setting with forest views. This is a great family home with all the bells and whistles huge kitchen and eating area opening onto cozy family room , formal living and dining room French doors out to covered deck looking out onto private forest, deluxe primary bedroom with over the top ensuite and dressing closet. Super games room with wet bar for the family entertainment. Huge detached 2800 sqft shop with 3 bed loft with 200 amp service legal driveway from separate frontage easily converted to a beautiful home . (id:36404)
Property Details
|
MLS® Number
|
R2857555 |
|
Property Type
|
Single Family |
|
Parking Space Total
|
20 |
|
View Type
|
River View, Ravine View |
Building
|
Bathroom Total
|
4 |
|
Bedrooms Total
|
3 |
|
Age
|
5 Years |
|
Amenities
|
Air Conditioning |
|
Architectural Style
|
2 Level |
|
Basement Development
|
Unfinished |
|
Basement Type
|
Crawl Space (unfinished) |
|
Construction Style Attachment
|
Detached |
|
Fireplace Present
|
Yes |
|
Fireplace Total
|
1 |
|
Heating Fuel
|
Natural Gas |
|
Heating Type
|
Forced Air |
|
Size Interior
|
4480 Sqft |
|
Type
|
House |
|
Utility Water
|
Drilled Well |
Parking
Land
|
Acreage
|
Yes |
|
Size Irregular
|
94089.6 |
|
Size Total
|
94089.6 Sqft |
|
Size Total Text
|
94089.6 Sqft |
Utilities
|
Electricity
|
Available |
|
Natural Gas
|
Available |
https://www.realtor.ca/real-estate/26609937/19618-24-avenue-langley

