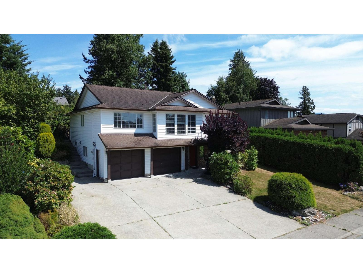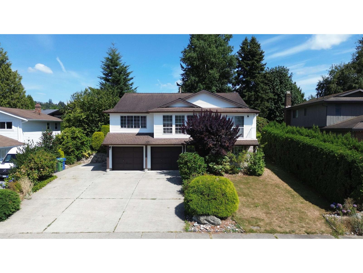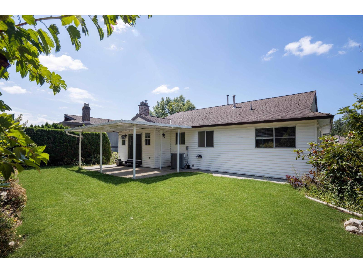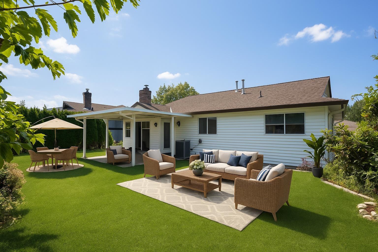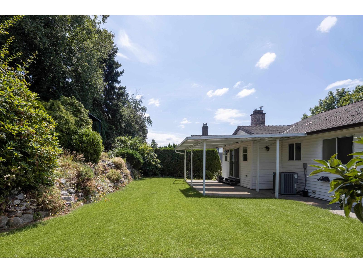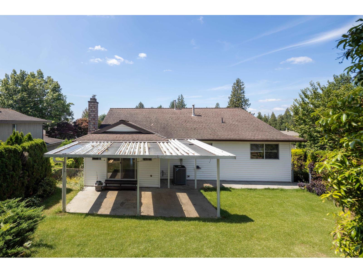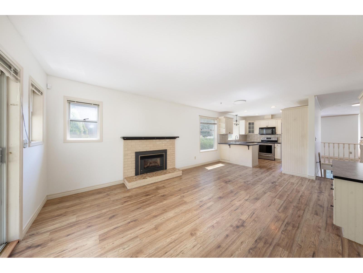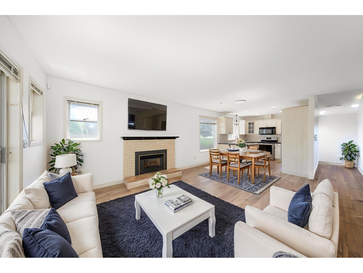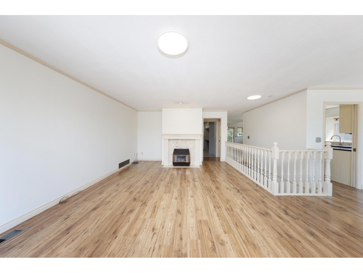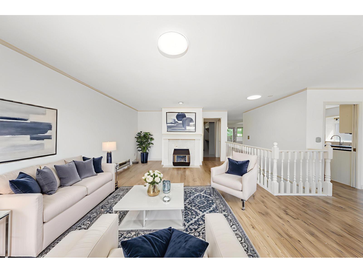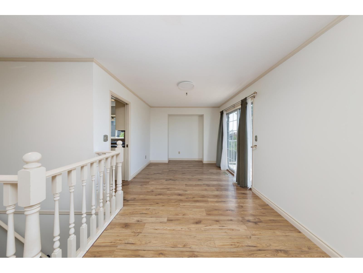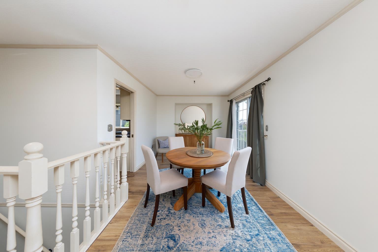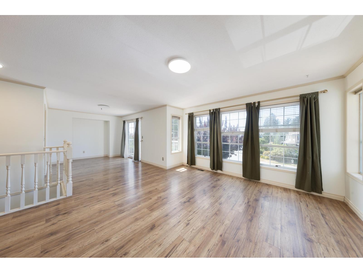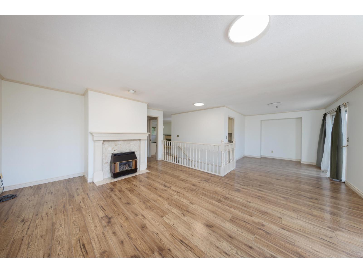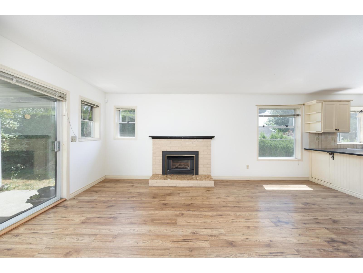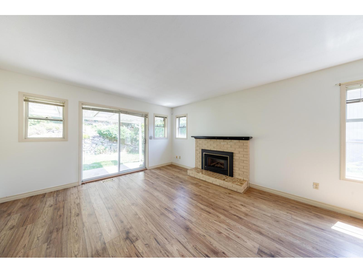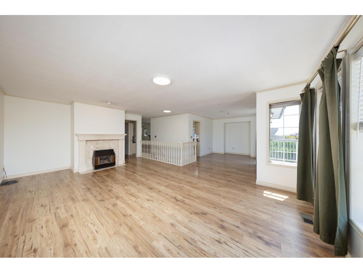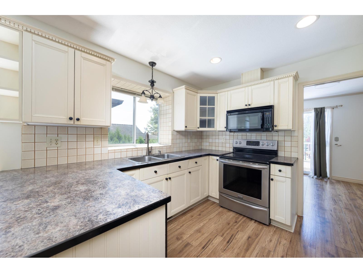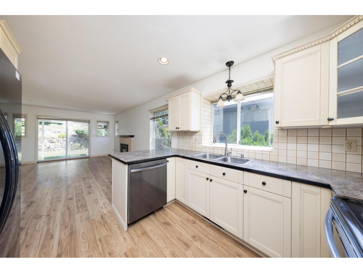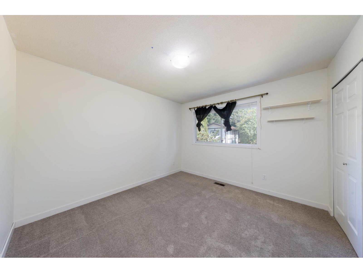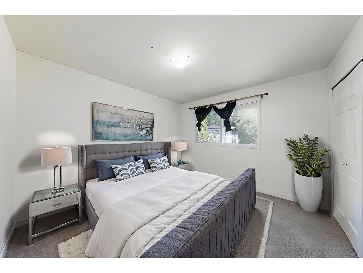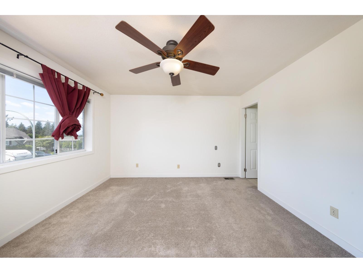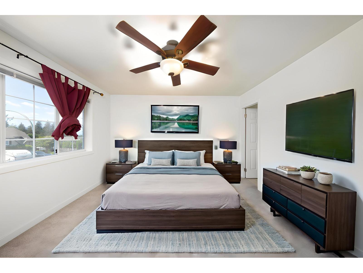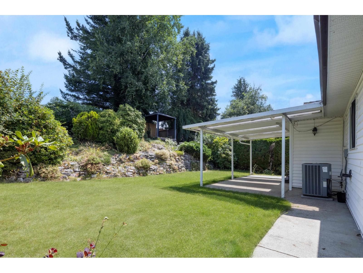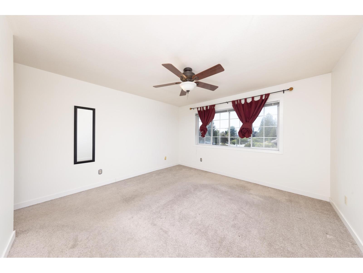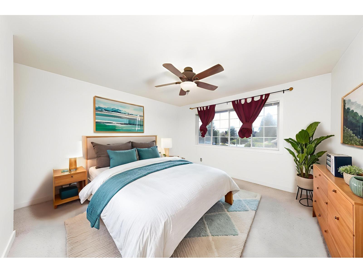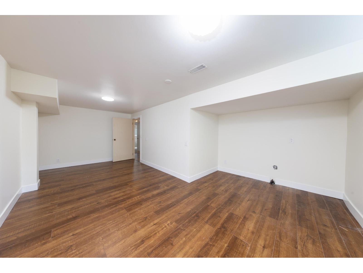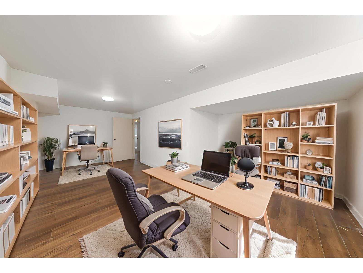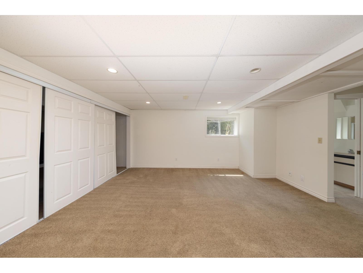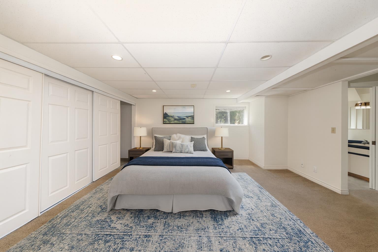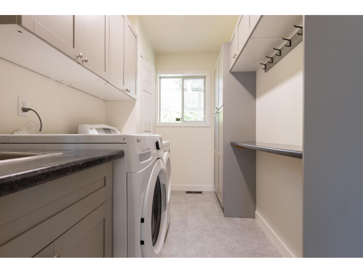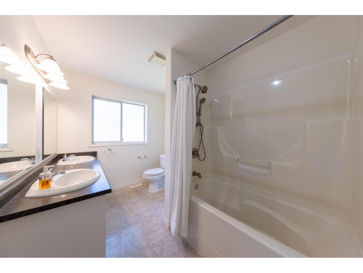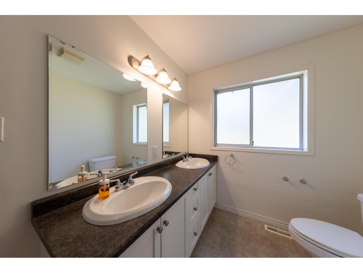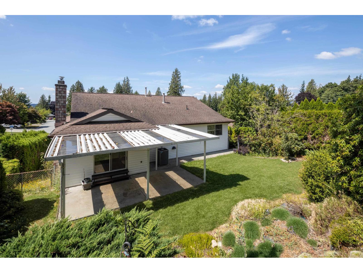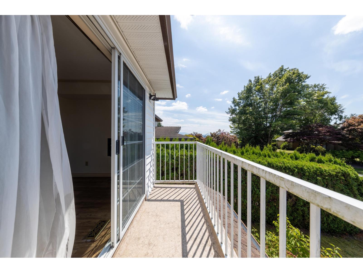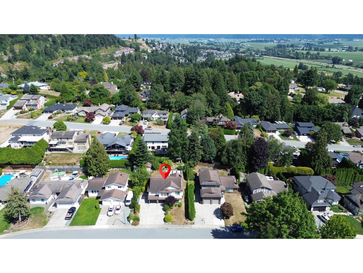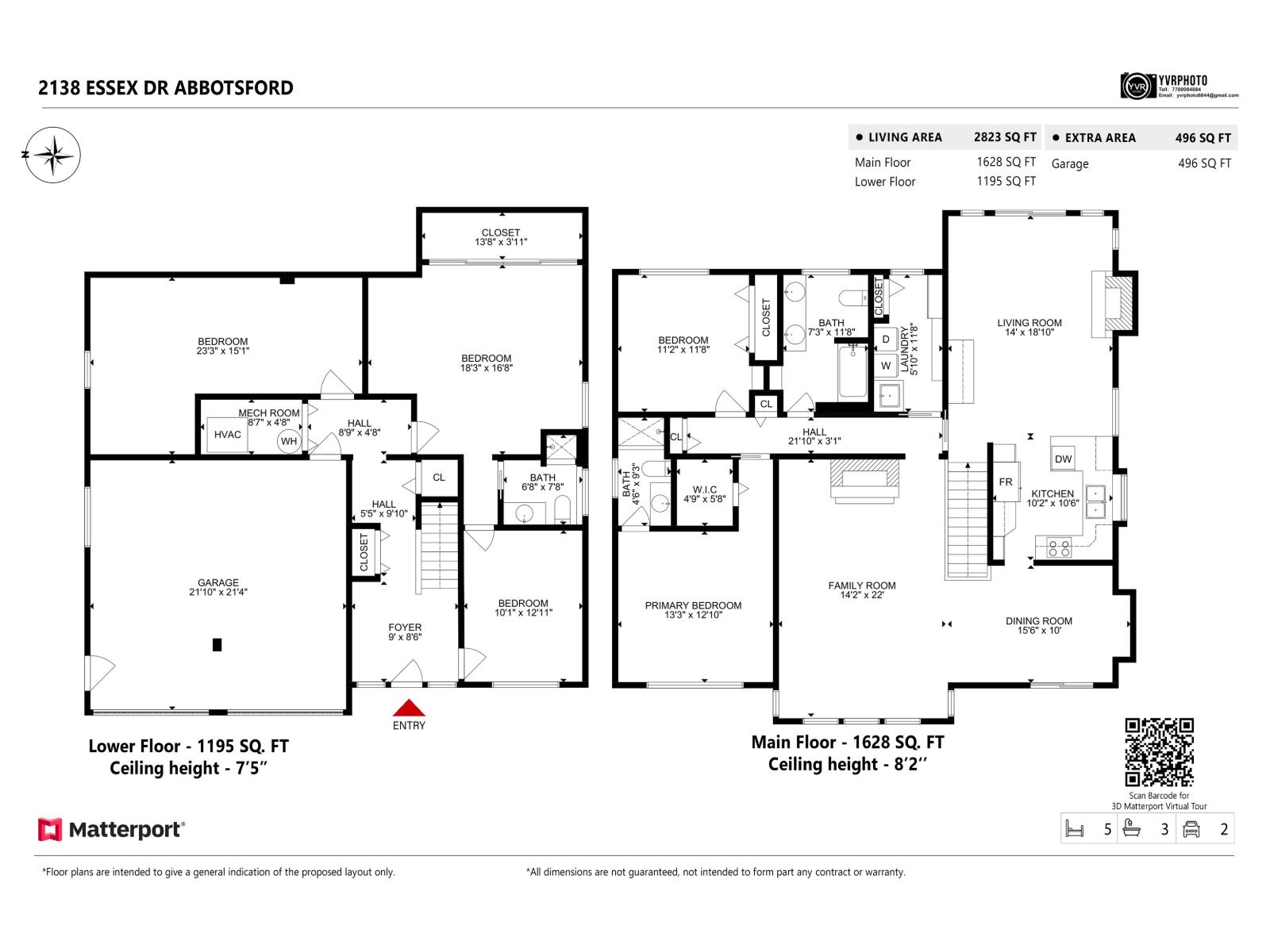4 Bedroom
3 Bathroom
2823 sqft
Other
Fireplace
Air Conditioned
Forced Air
Garden Area
$1,099,000
Beautifully updated 4 bdrm, 3 bathrm home located in the highly sought-after Everett Estates. From the living room, kitchen & primary bdrm, enjoy stunning west-facing views. Spacious two-level layout includes a lrg rec room, bdrm & full bath downstairs-perfect for a potential rental suite. Updates include carpet replaced w/laminate flooring, giving the home a modern touch. Step outside to the landscaped bkyrd, complete w/raised gazebo ideal for relaxing summer evenings. Central air conditioning ensures year-round comfort, while the dble garage & RV prKg provide added convenience. This quiet location is just minutes from top schools such as McMillan Elementary & Yale Secondary, as well as shopping & highway access. Book your showing today! (id:36404)
Property Details
|
MLS® Number
|
R3051013 |
|
Property Type
|
Single Family |
|
Parking Space Total
|
6 |
Building
|
Bathroom Total
|
3 |
|
Bedrooms Total
|
4 |
|
Age
|
39 Years |
|
Amenities
|
Air Conditioning, Laundry - In Suite |
|
Appliances
|
Washer, Dryer, Refrigerator, Stove, Dishwasher |
|
Architectural Style
|
Other |
|
Basement Development
|
Finished |
|
Basement Features
|
Unknown |
|
Basement Type
|
Full (finished) |
|
Construction Style Attachment
|
Detached |
|
Cooling Type
|
Air Conditioned |
|
Fireplace Present
|
Yes |
|
Fireplace Total
|
2 |
|
Heating Fuel
|
Natural Gas |
|
Heating Type
|
Forced Air |
|
Size Interior
|
2823 Sqft |
|
Type
|
House |
|
Utility Water
|
Municipal Water |
Parking
Land
|
Acreage
|
No |
|
Landscape Features
|
Garden Area |
|
Sewer
|
Sanitary Sewer, Storm Sewer |
|
Size Irregular
|
7869 |
|
Size Total
|
7869 Sqft |
|
Size Total Text
|
7869 Sqft |
Utilities
|
Electricity
|
Available |
|
Natural Gas
|
Available |
|
Water
|
Available |
https://www.realtor.ca/real-estate/28906063/2138-essex-drive-abbotsford

