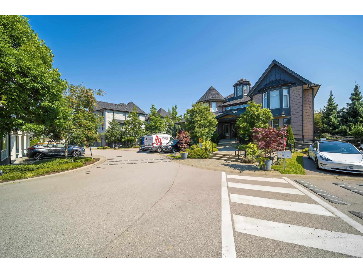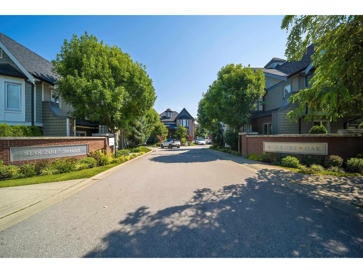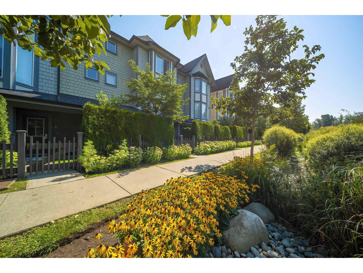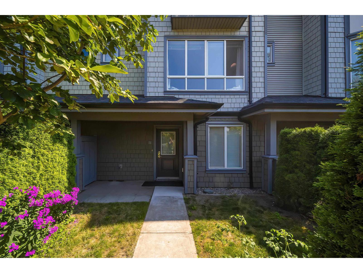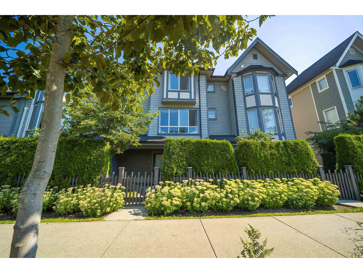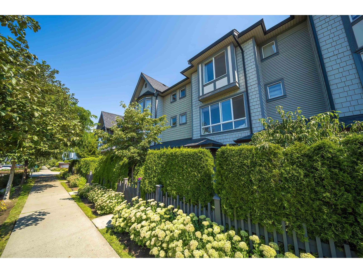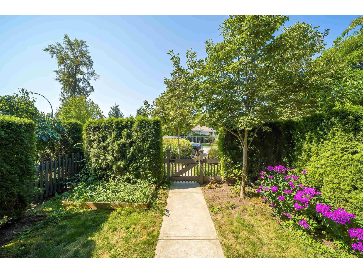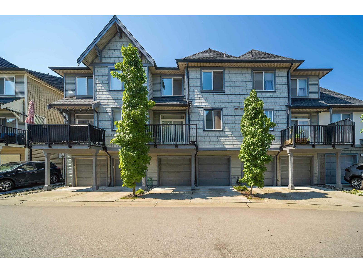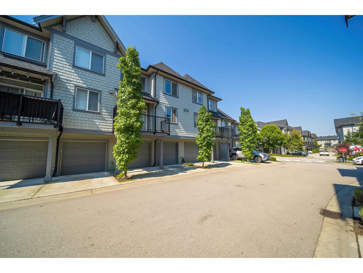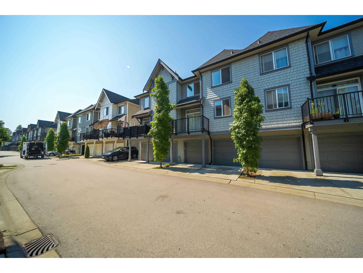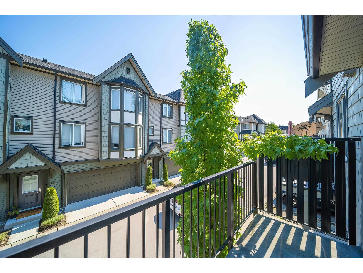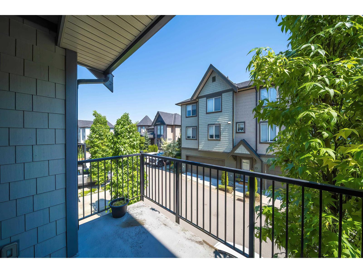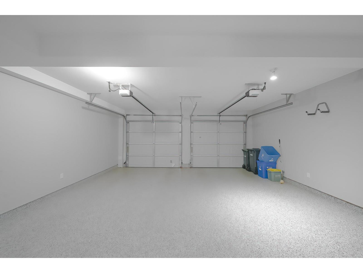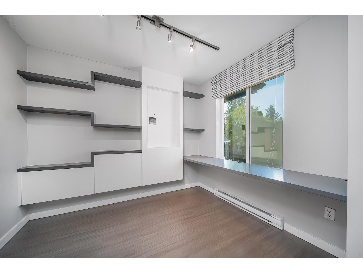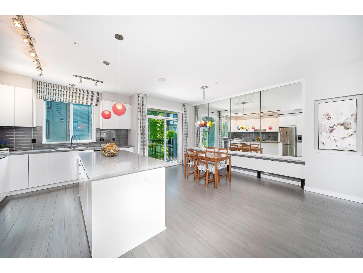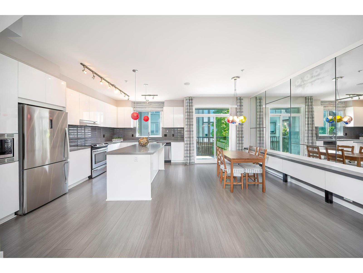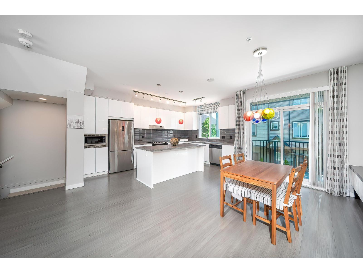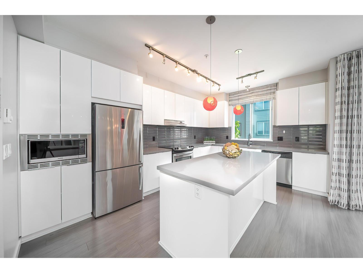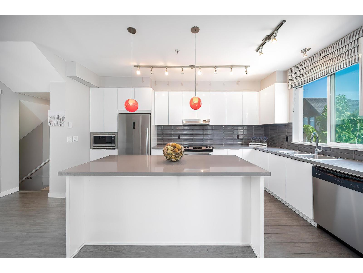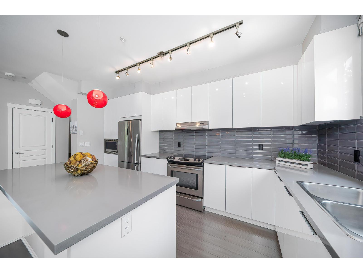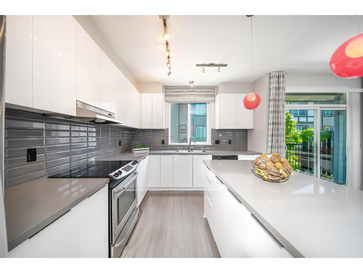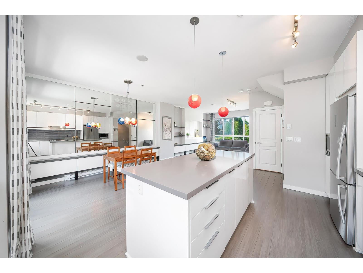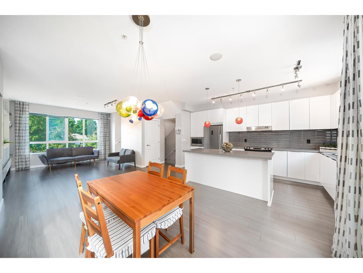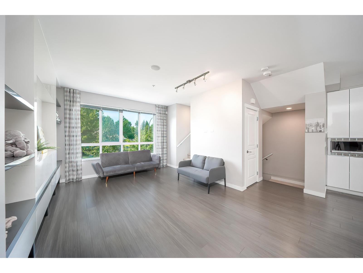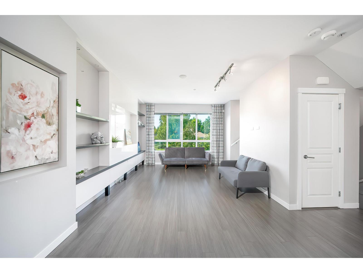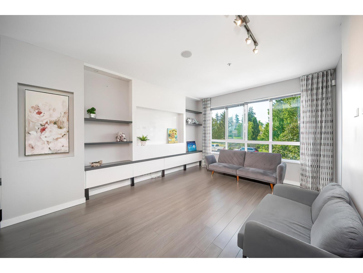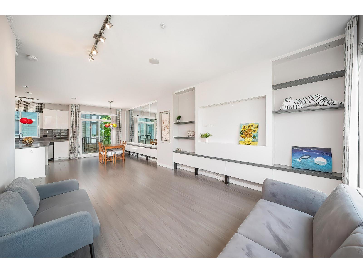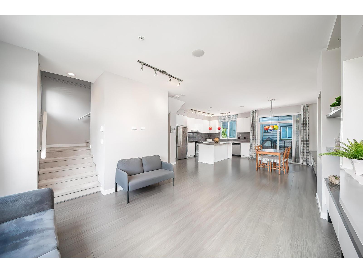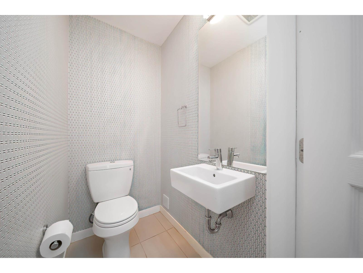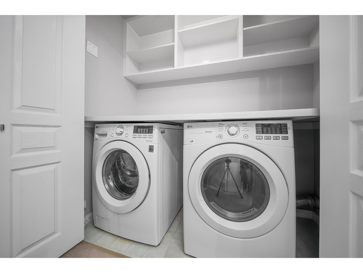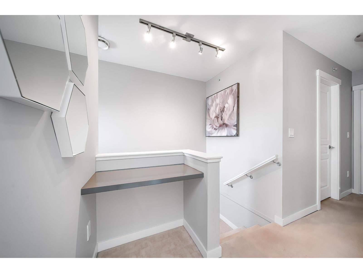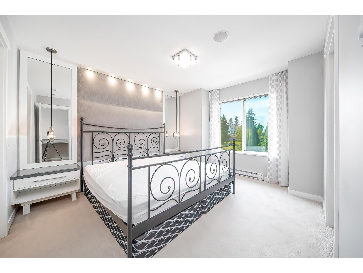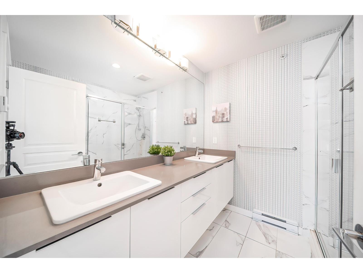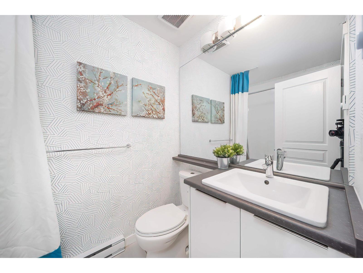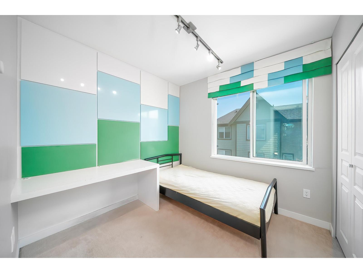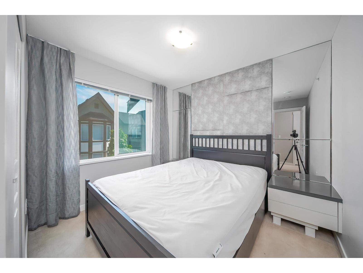3 8138 204 Street Langley, British Columbia V2Y 0T4
$799,900Maintenance,
$356.37 Monthly
Maintenance,
$356.37 MonthlyWelcome to Ashbury & Oak by Polygon. This premium townhouse complex offers deluxe living style with a clubhouse, outdoor swimming pool, guest suites, gym etc. This home features with living space including 3 bdrm and a den which can be turned into a 4th bdrm, 2.5 baths and spacious side by side garage. At the main level, it has open concept layout with 9' ceilings throughout, comes with a full functional gourmet kitchen, a fine dining room and cozy living room. On the upper level comes with 3 spacious bdrms, including an ensuite primary bedroom. Walking distance to nearby schools, Parks, shops and Restaurants, Easy commute with access to HWY 1 . Stunning home for living! Don't miss this great opportunity. Offer as they come. A/O SR OCT17 (id:36404)
Property Details
| MLS® Number | R3056313 |
| Property Type | Single Family |
| Community Features | Pets Allowed With Restrictions, Rentals Allowed |
| Pool Type | Outdoor Pool |
| Structure | Playground |
Building
| Bathroom Total | 3 |
| Bedrooms Total | 3 |
| Age | 9 Years |
| Amenities | Clubhouse, Exercise Centre, Guest Suite, Recreation Centre, Whirlpool |
| Appliances | Washer, Dryer, Refrigerator, Stove, Dishwasher, Garage Door Opener |
| Architectural Style | 3 Level |
| Basement Development | Unknown |
| Basement Features | Unknown |
| Basement Type | None (unknown) |
| Construction Style Attachment | Attached |
| Fire Protection | Smoke Detectors, Sprinkler System-fire |
| Fixture | Drapes/window Coverings |
| Heating Fuel | Electric |
| Heating Type | Baseboard Heaters |
| Size Interior | 1432 Sqft |
| Type | Row / Townhouse |
| Utility Water | Municipal Water |
Parking
| Garage |
Land
| Acreage | No |
| Landscape Features | Garden Area |
| Sewer | Sanitary Sewer, Storm Sewer |
Utilities
| Electricity | Available |
| Water | Available |
https://www.realtor.ca/real-estate/28971721/3-8138-204-street-langley
Interested?
Contact us for more information

