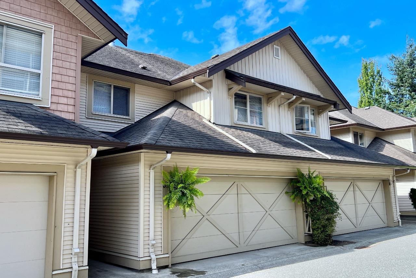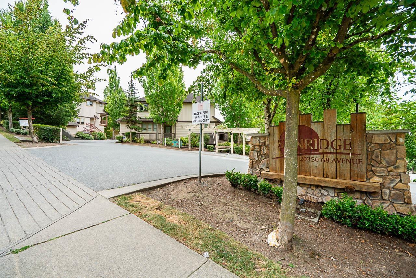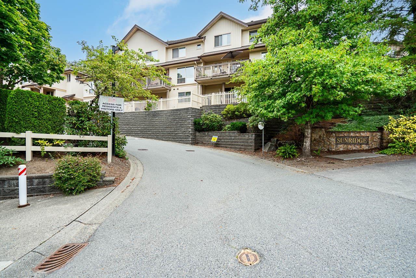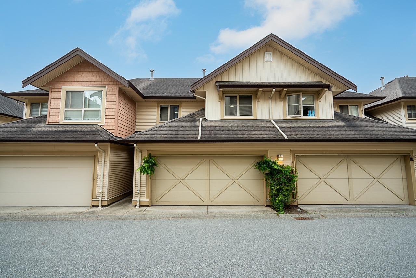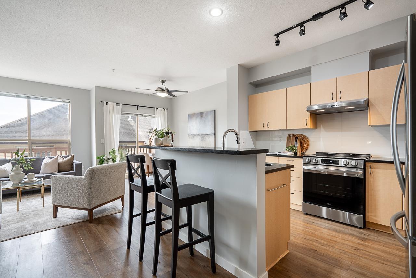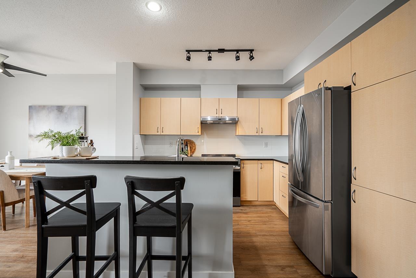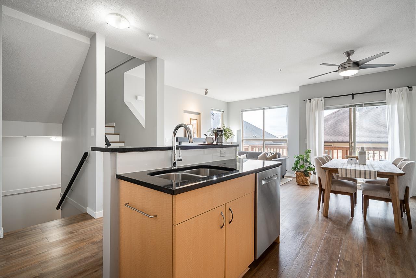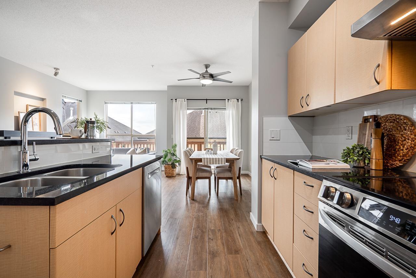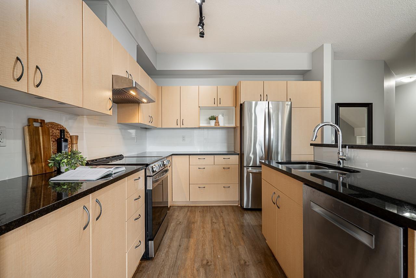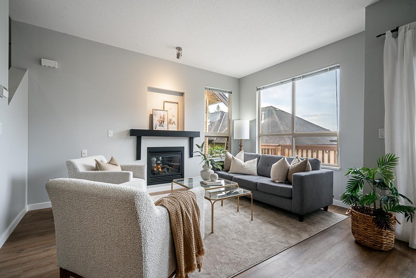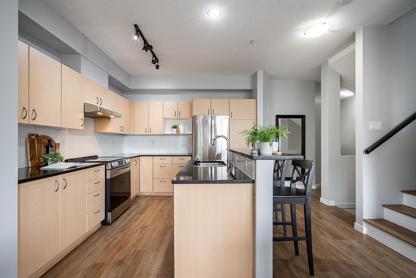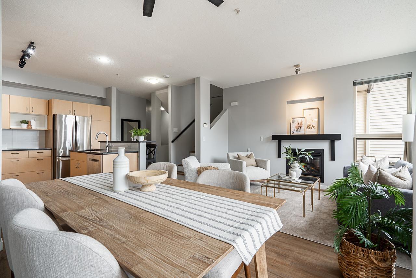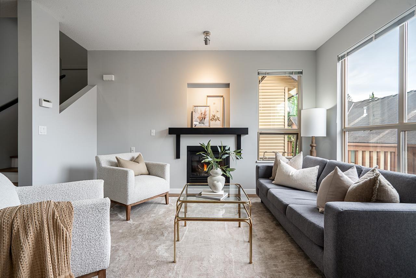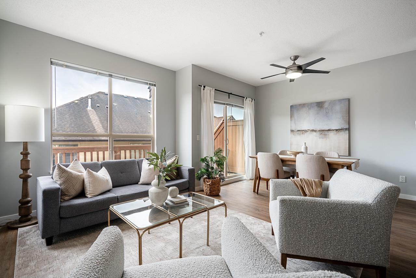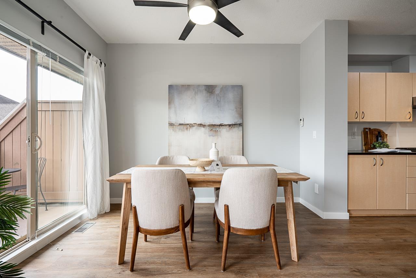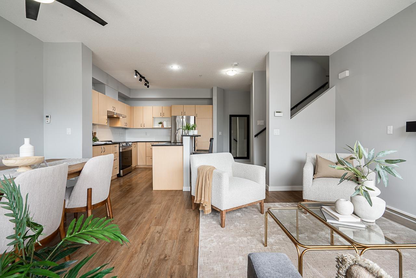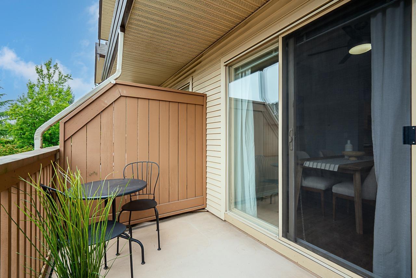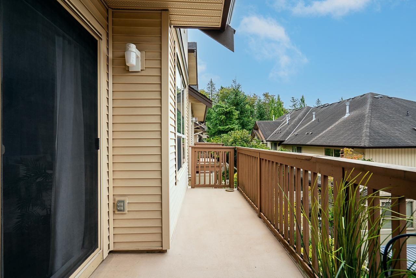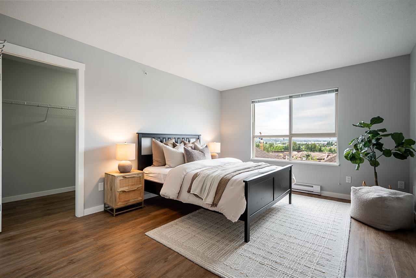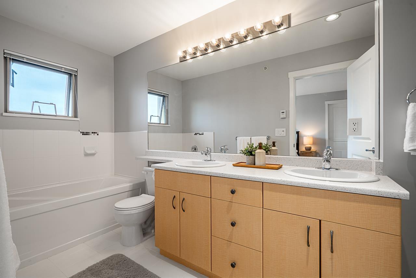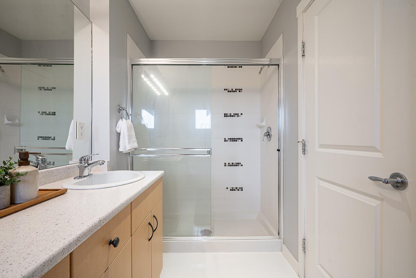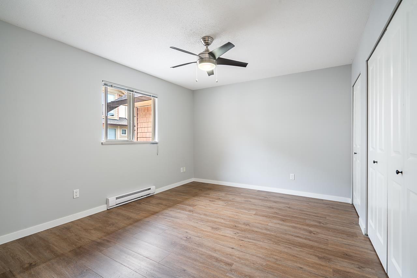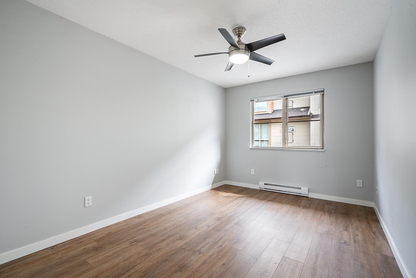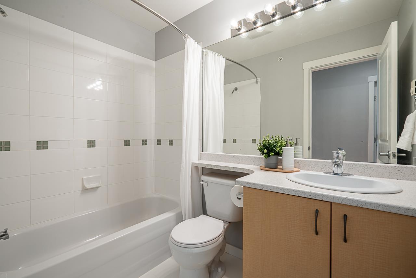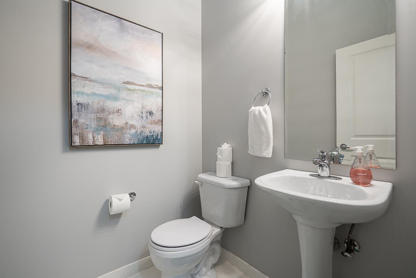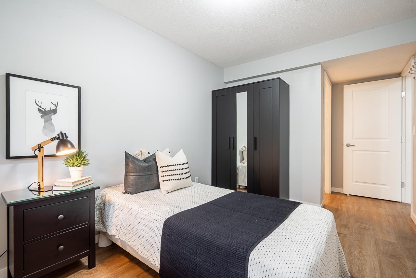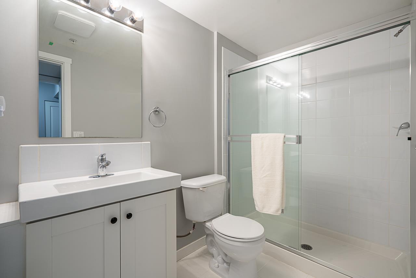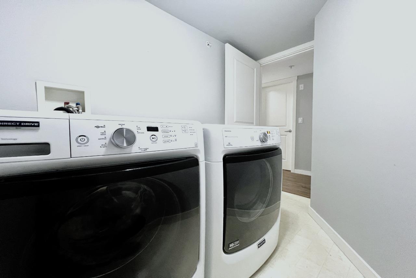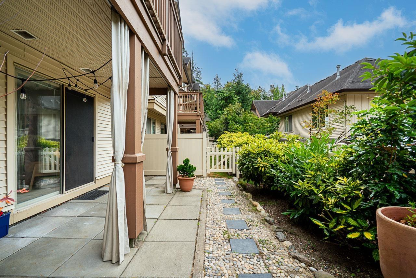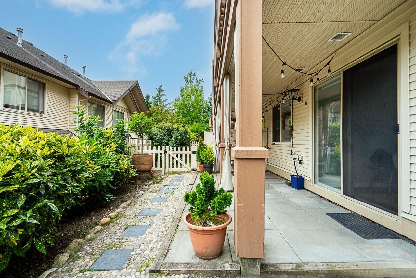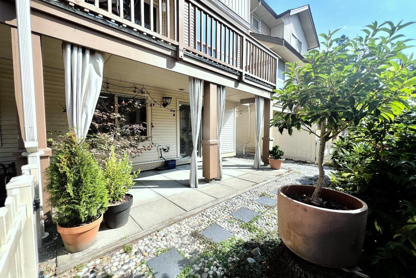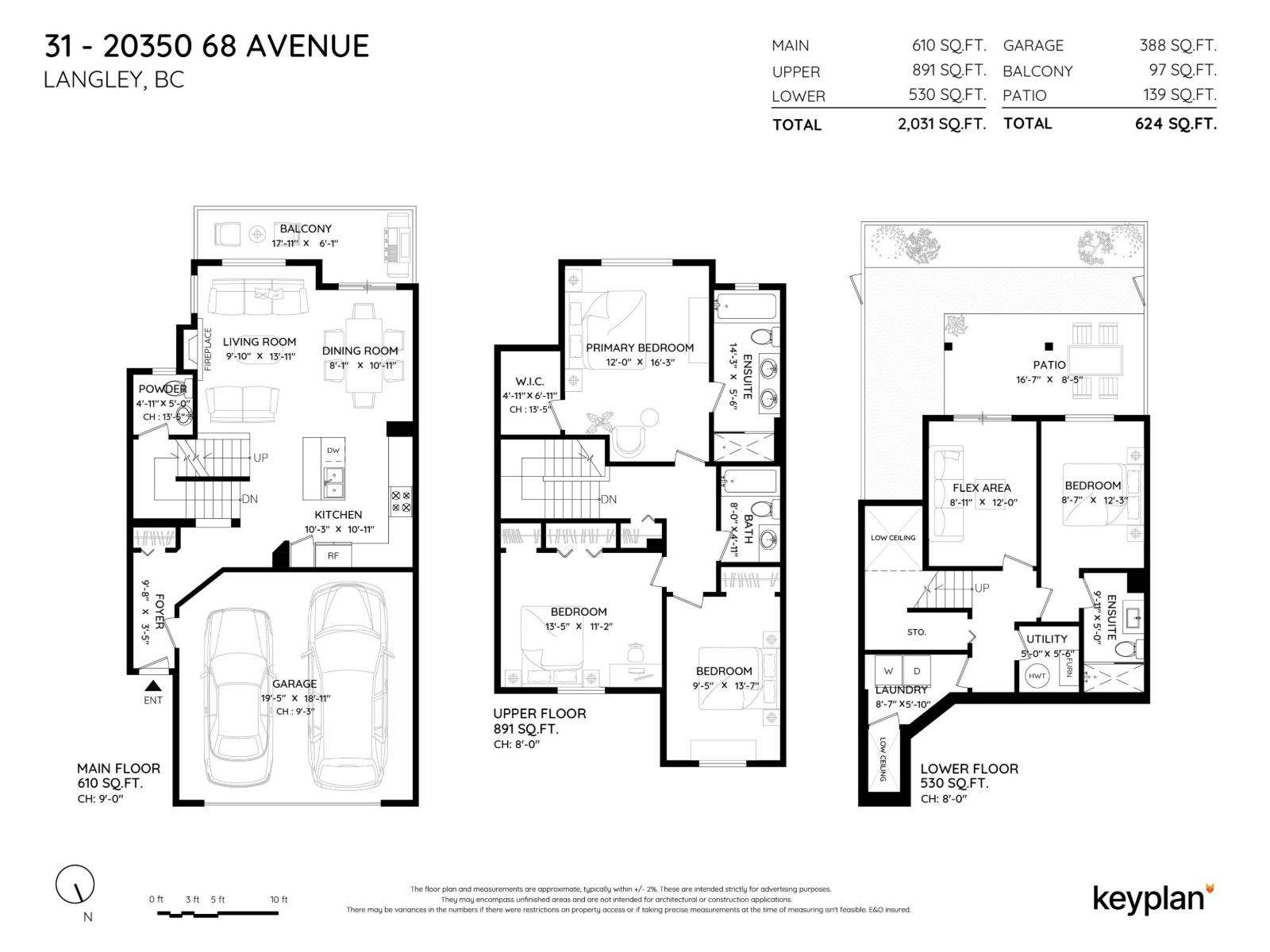Advanced Search
31 20350 68 Avenue Langley, British Columbia V2Y 3A5
4 Bedroom
4 Bathroom
2031 sqft
3 Level
Fireplace
Baseboard Heaters, Forced Air
$899,000Maintenance,
$493.58 Monthly
Maintenance,
$493.58 MonthlyA 2,031 sq.ft home in the heart of Willoughby with 4 Extra-Large Bedrooms (2 Ensuites), 4 Bathrooms, and a Den/Flex Area. Featuring 9 ft High Ceilings, Balcony, Covered Patio and Fenced Garden. Updates include Vinyl Plank Floors throughout (professionally installed and levelled by NuFloors in 2016), Granite Kitchen Countertops (2016), a new hot water tank (2024), new bathroom counters (2024) Stainless Steel appliances. Excellent value. (id:36404)
Property Details
| MLS® Number | R3029214 |
| Property Type | Single Family |
| Community Features | Pets Allowed With Restrictions, Rentals Allowed |
| Features | No Smoking Home |
| Structure | Playground |
Building
| Bathroom Total | 4 |
| Bedrooms Total | 4 |
| Age | 20 Years |
| Appliances | Washer, Dryer, Refrigerator, Stove, Dishwasher, Garage Door Opener, Central Vacuum |
| Architectural Style | 3 Level |
| Basement Development | Finished |
| Basement Features | Unknown |
| Basement Type | Full (finished) |
| Construction Style Attachment | Attached |
| Fireplace Present | Yes |
| Fireplace Total | 1 |
| Fixture | Drapes/window Coverings |
| Heating Fuel | Natural Gas |
| Heating Type | Baseboard Heaters, Forced Air |
| Size Interior | 2031 Sqft |
| Type | Row / Townhouse |
| Utility Water | Municipal Water |
Parking
| Garage |
Land
| Acreage | No |
| Sewer | Sanitary Sewer |
Utilities
| Electricity | Available |
| Natural Gas | Available |
| Water | Available |
https://www.realtor.ca/real-estate/28638200/31-20350-68-avenue-langley
Interested?
Contact us for more information

