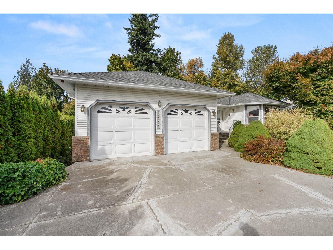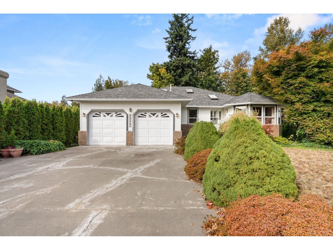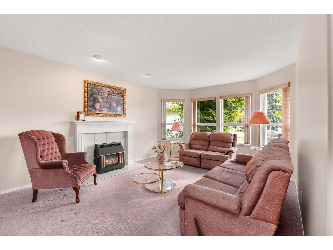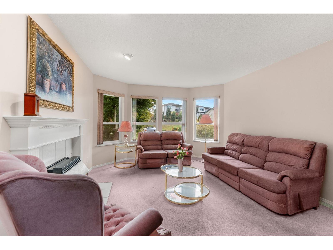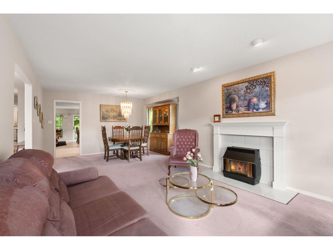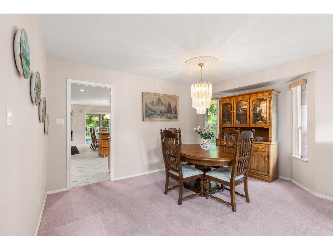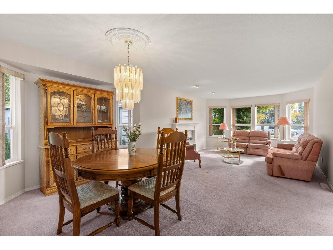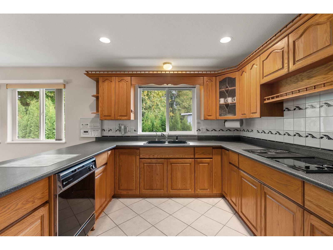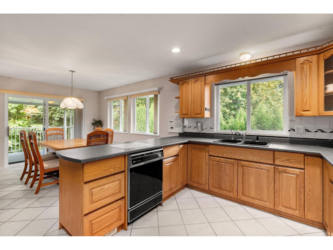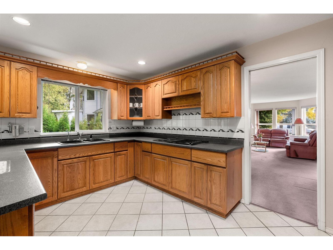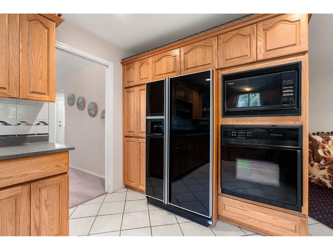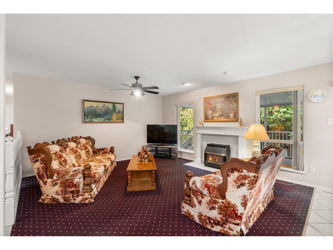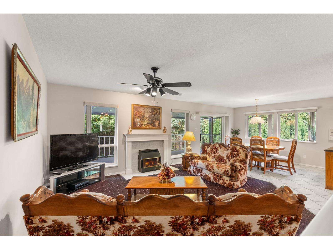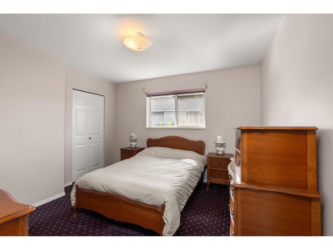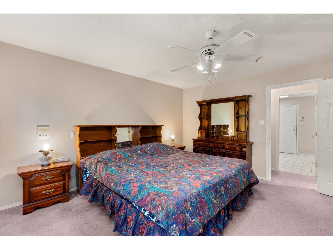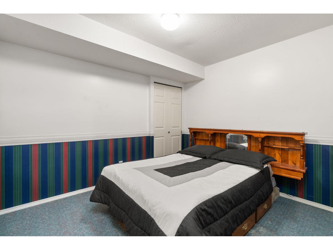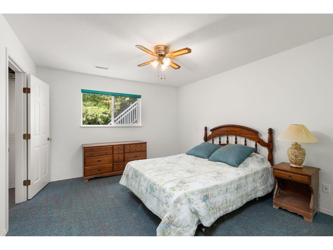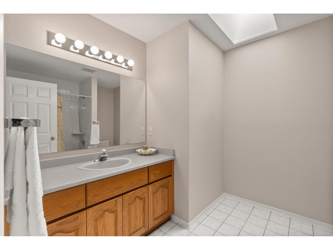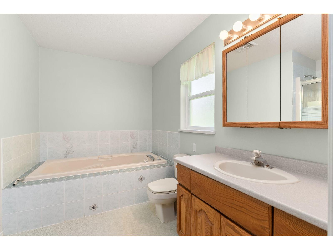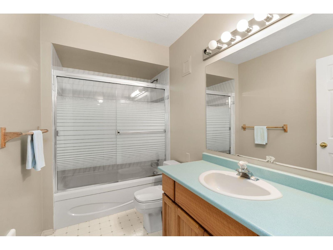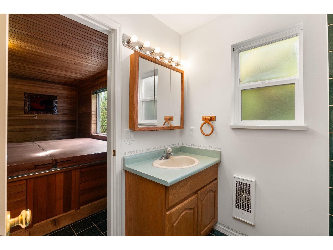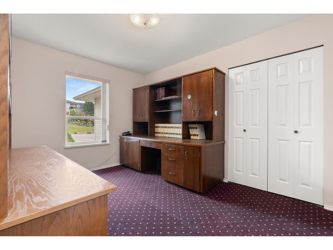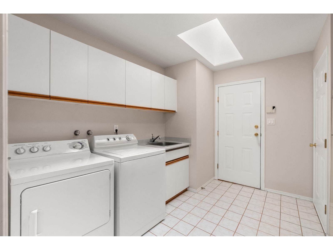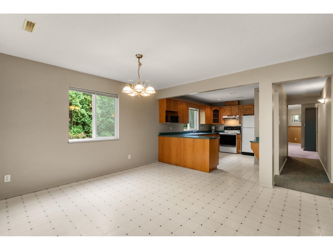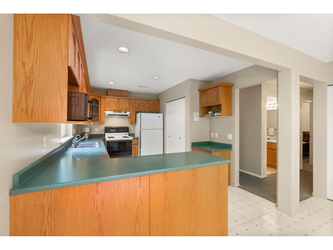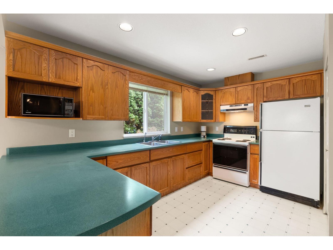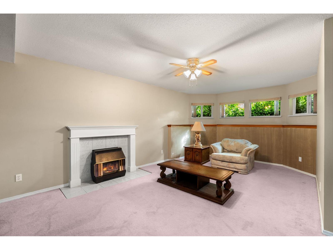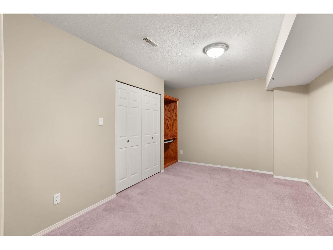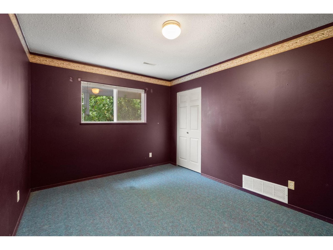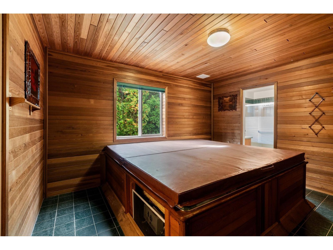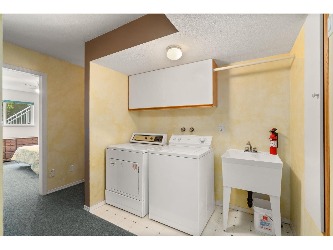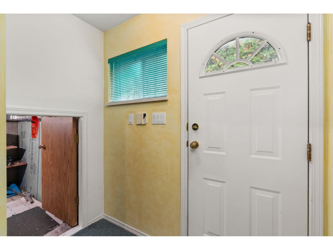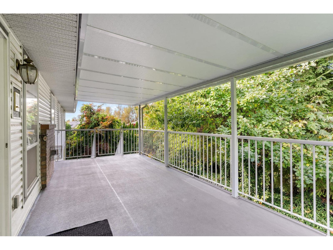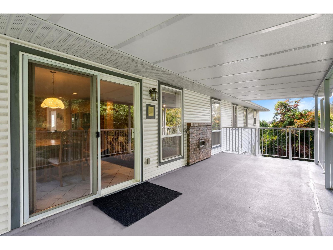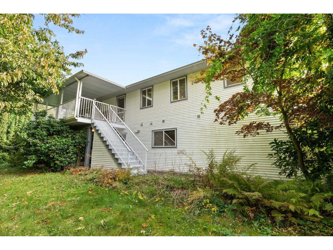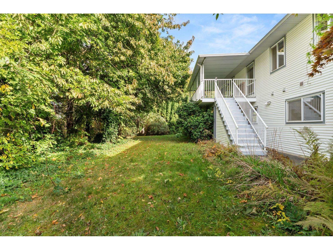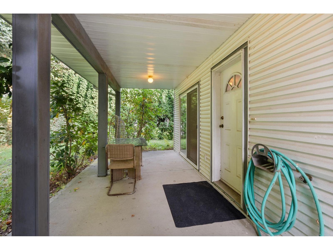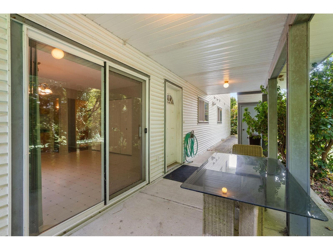Advanced Search
3333 Firhill Drive Abbotsford, British Columbia V2T 5L4
5 Bedroom
4 Bathroom
4182 sqft
Ranch
Fireplace
Forced Air
$1,249,700
Exceptional Executive Rancher with Suite - 4,182 sq ft on 9,345 sq ft lot, perfect for multi-generational families! Spacious main-level rancher plus fully finished walk-out basement with huge 2-3 bedroom legal suite, or create a studio for 3rd living space. Solid 2x6 construction with 2 laundry rooms, 3 skylights, 3 gas fireplaces. Triple driveway for off-street parking. Outdoor Paradise: Covered deck backing onto greenbelt, fruit trees & 8-person hot tub in separate room. Ideal investment or family compound offering privacy & togetherness-three separate living accommodations under one roof! Quick possession available. (id:36404)
Property Details
| MLS® Number | R3059507 |
| Property Type | Single Family |
| Parking Space Total | 8 |
| View Type | View |
Building
| Bathroom Total | 4 |
| Bedrooms Total | 5 |
| Age | 34 Years |
| Amenities | Laundry - In Suite, Whirlpool |
| Appliances | Washer, Dryer, Refrigerator, Stove, Dishwasher, Garage Door Opener |
| Architectural Style | Ranch |
| Basement Development | Finished |
| Basement Features | Unknown |
| Basement Type | Full (finished) |
| Construction Style Attachment | Detached |
| Fireplace Present | Yes |
| Fireplace Total | 3 |
| Heating Fuel | Natural Gas |
| Heating Type | Forced Air |
| Size Interior | 4182 Sqft |
| Type | House |
| Utility Water | Municipal Water |
Parking
| Garage |
Land
| Acreage | No |
| Sewer | Sanitary Sewer, Storm Sewer |
| Size Irregular | 9281 |
| Size Total | 9281 Sqft |
| Size Total Text | 9281 Sqft |
Utilities
| Electricity | Available |
| Natural Gas | Available |
| Water | Available |
https://www.realtor.ca/real-estate/29004248/3333-firhill-drive-abbotsford
Interested?
Contact us for more information

