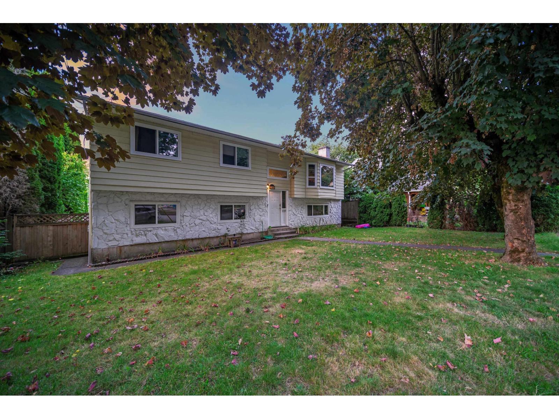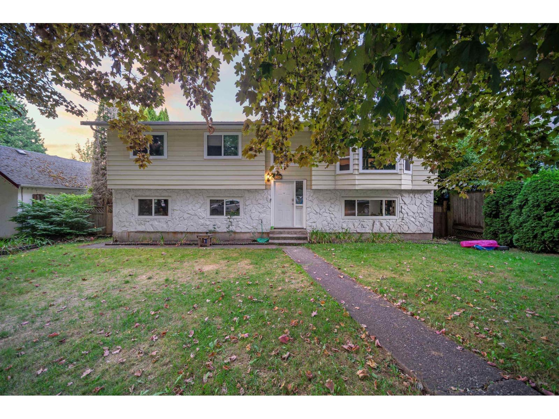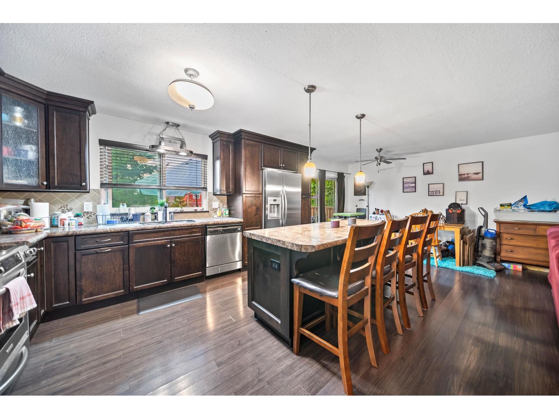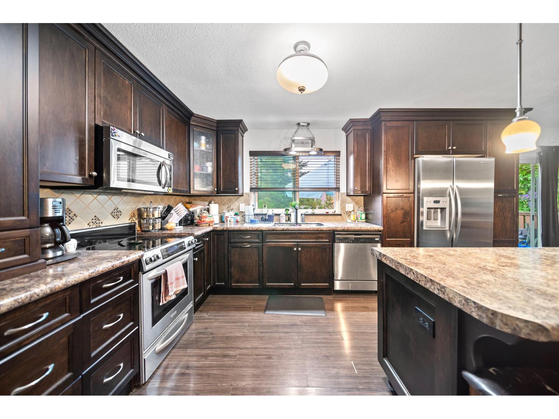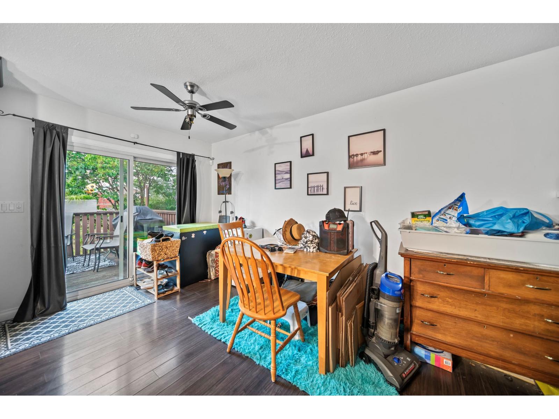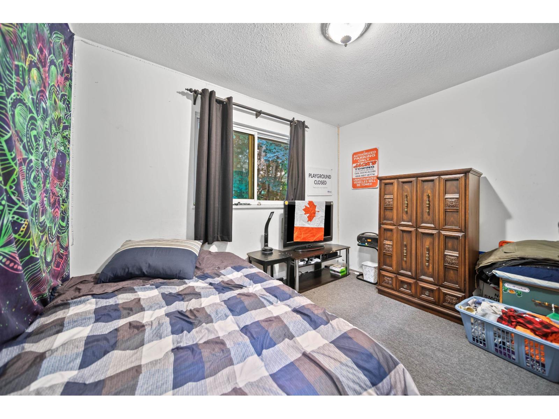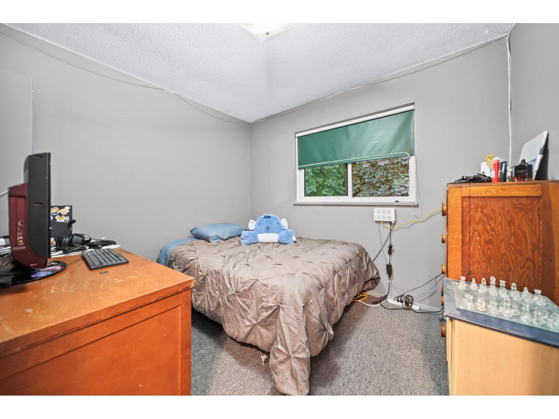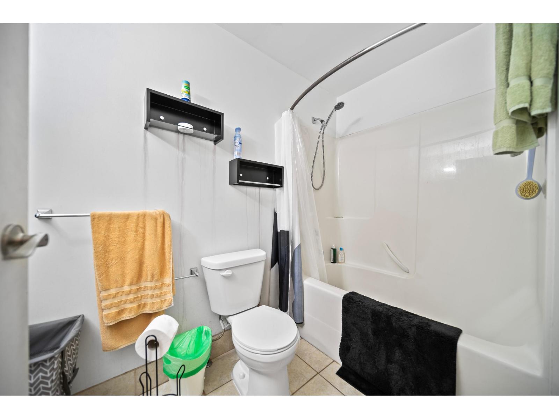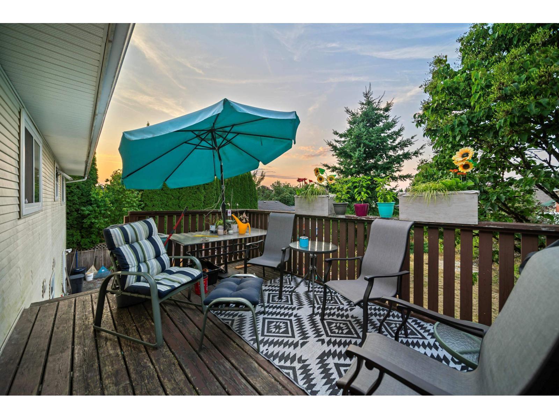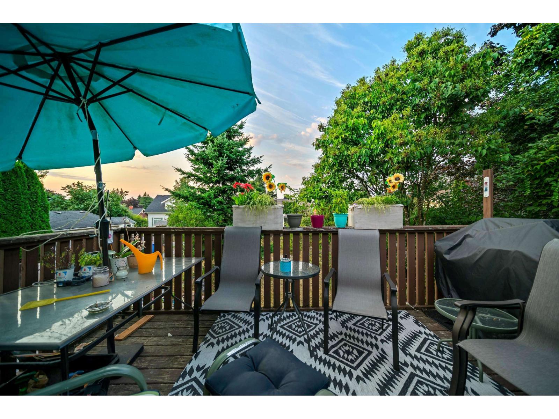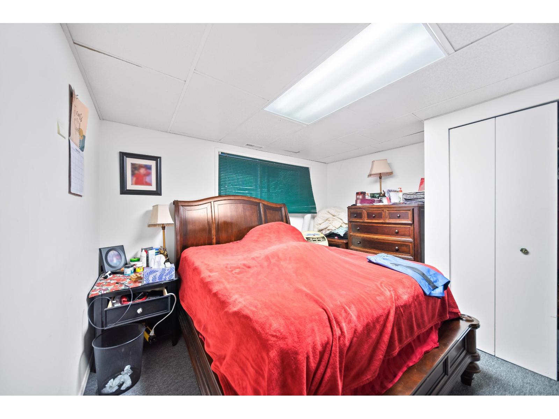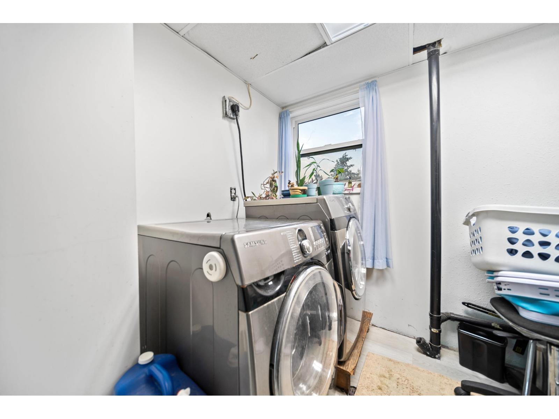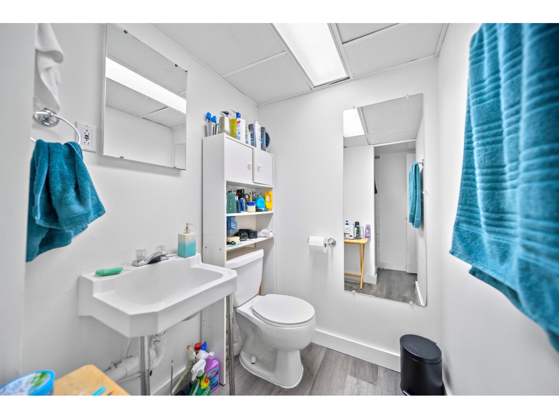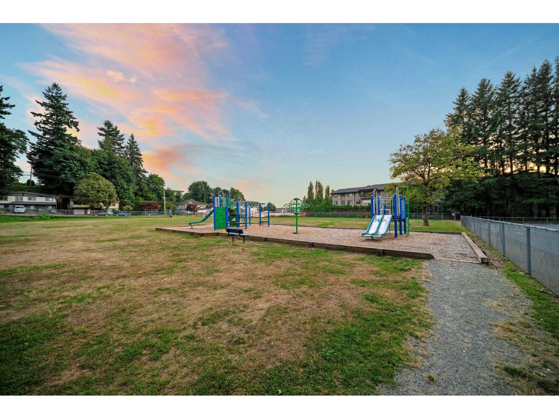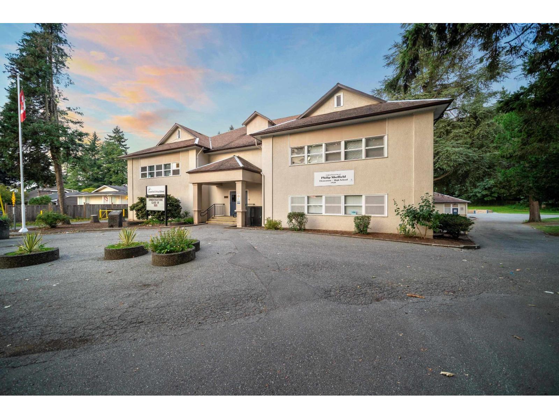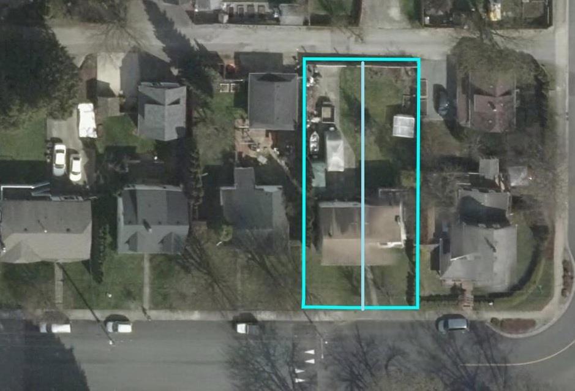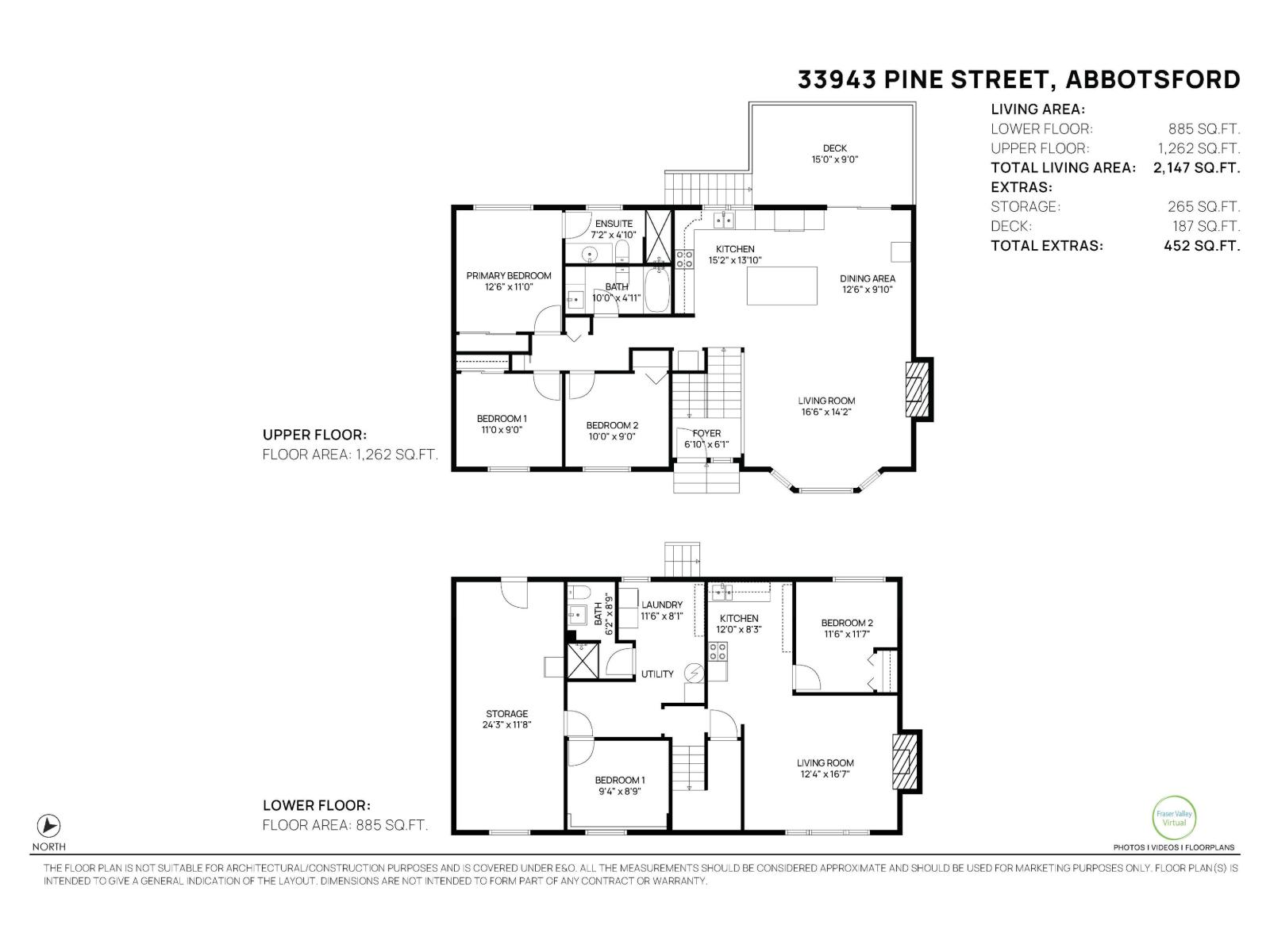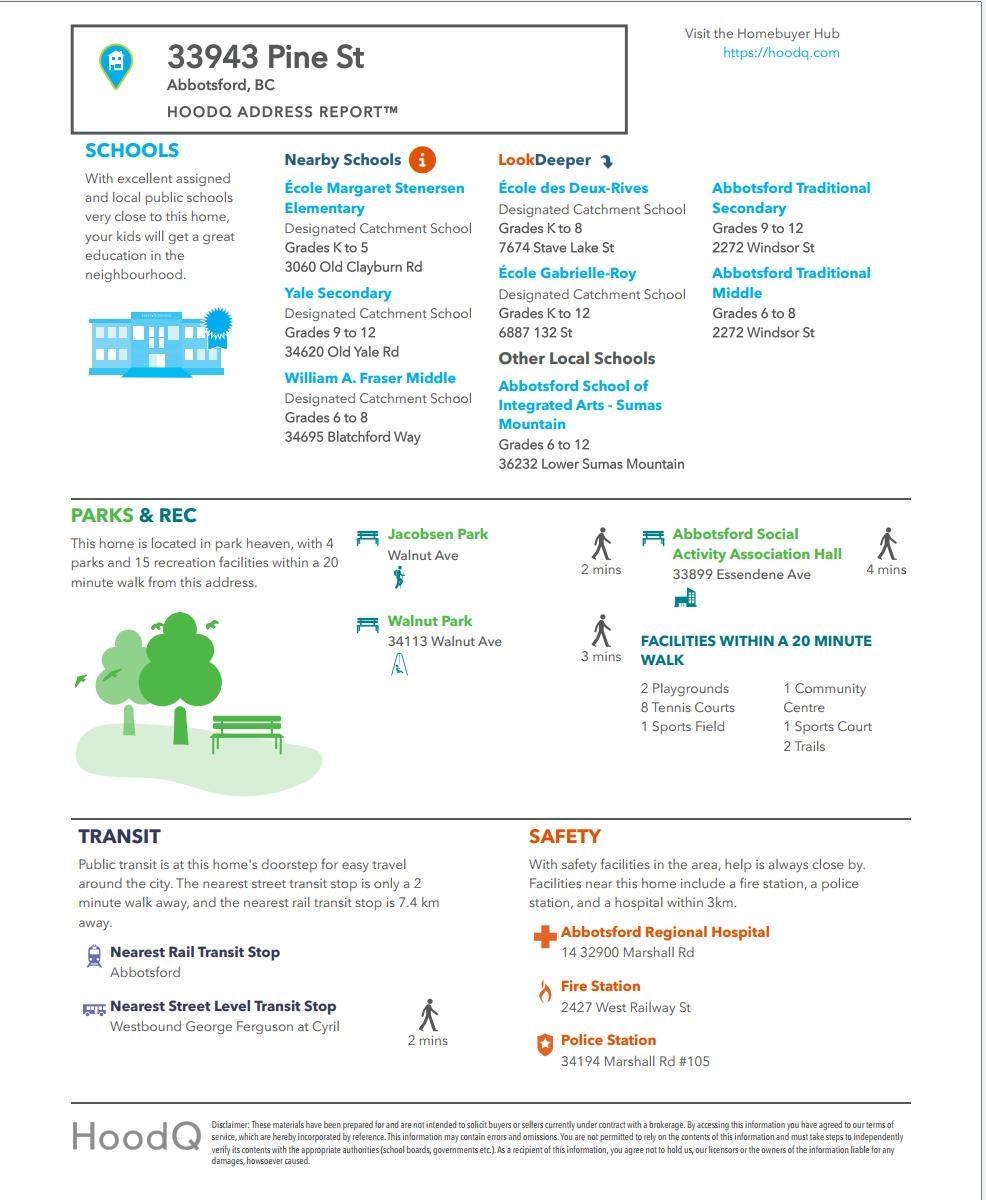5 Bedroom
3 Bathroom
2147 sqft
2 Level
Fireplace
Forced Air
Garden Area
$1,199,000
Welcome to 33943 Pine Street! This well-kept 2-storey split-entry home sits on a 7,800 sq. ft. lot with rare laneway access. Featuring 5 bedrooms and 3 bathrooms, including an unauthorized walkout ground-level suite, the home suits families or investors alike. Updates include newer windows and hot water tank, plus ample parking with space for RV or multiple vehicles. Current zoning is RS3, but savvy buyers will note the development potential-with the option to rezone to RCH and build two detached homes, each with its own coach house (verify with City). Ideally located near historic downtown in a quiet, mature neighborhood with high walkability, close to trendy restaurants, shops, and walking trails, this is an excellent opportunity not to be missed. (id:36404)
Property Details
|
MLS® Number
|
R3041540 |
|
Property Type
|
Single Family |
|
Parking Space Total
|
4 |
|
Road Type
|
Paved Road |
|
View Type
|
City View |
Building
|
Bathroom Total
|
3 |
|
Bedrooms Total
|
5 |
|
Age
|
44 Years |
|
Amenities
|
Guest Suite, Laundry - In Suite |
|
Appliances
|
Washer, Dryer, Refrigerator, Stove, Dishwasher, Microwave |
|
Architectural Style
|
2 Level |
|
Basement Development
|
Unknown |
|
Basement Features
|
Unknown |
|
Basement Type
|
None (unknown) |
|
Construction Style Attachment
|
Detached |
|
Fireplace Present
|
Yes |
|
Fireplace Total
|
1 |
|
Heating Fuel
|
Natural Gas |
|
Heating Type
|
Forced Air |
|
Size Interior
|
2147 Sqft |
|
Type
|
House |
|
Utility Water
|
Municipal Water |
Parking
Land
|
Acreage
|
No |
|
Landscape Features
|
Garden Area |
|
Size Irregular
|
7800 |
|
Size Total
|
7800 Sqft |
|
Size Total Text
|
7800 Sqft |
Utilities
|
Electricity
|
Available |
|
Natural Gas
|
Available |
|
Water
|
Available |
https://www.realtor.ca/real-estate/28802139/33943-pine-street-abbotsford

