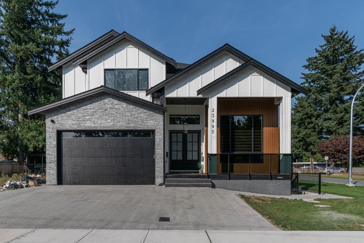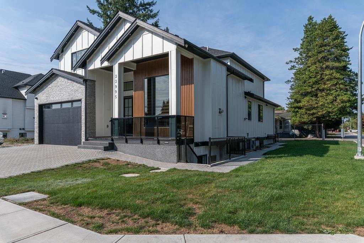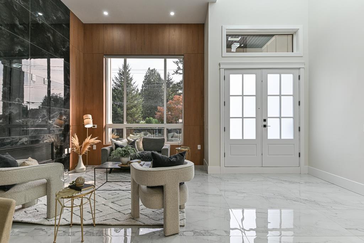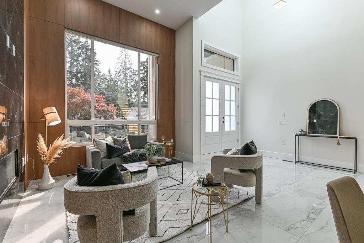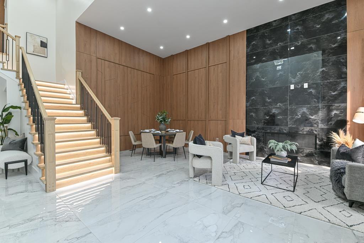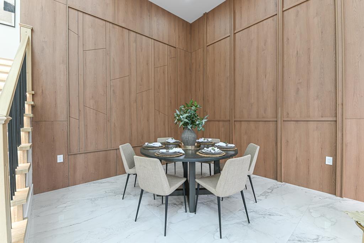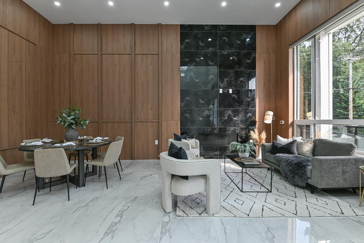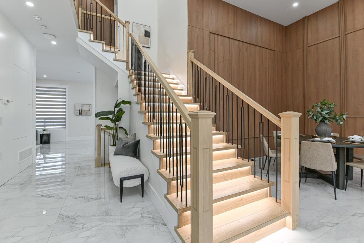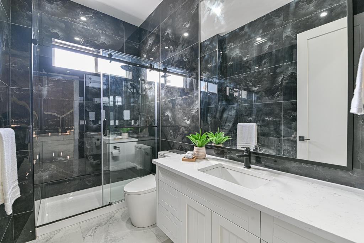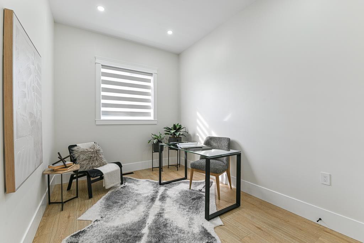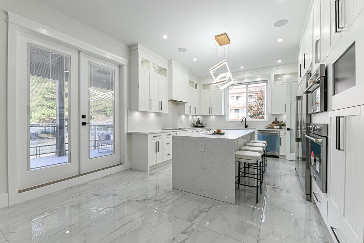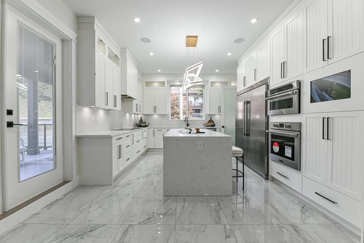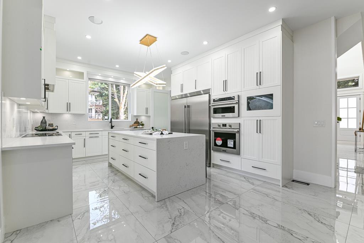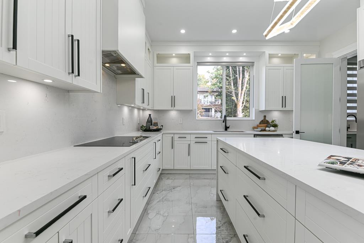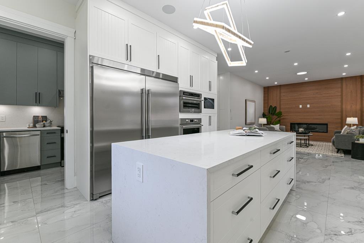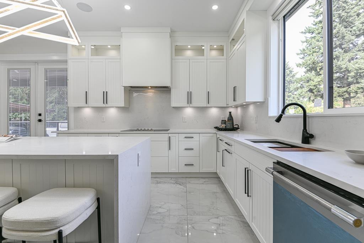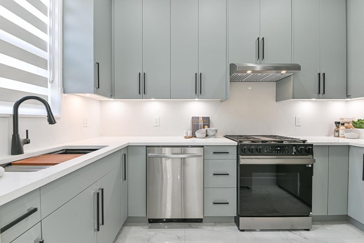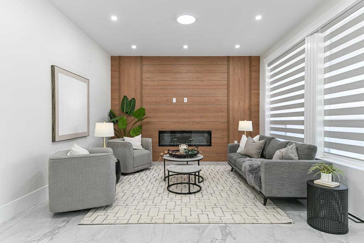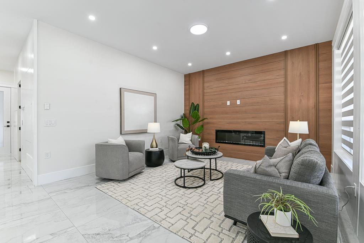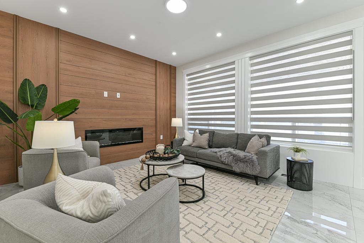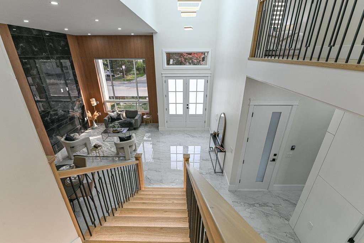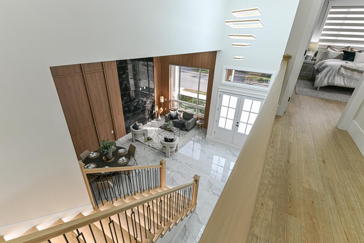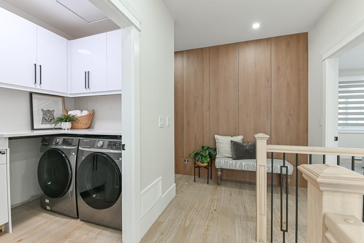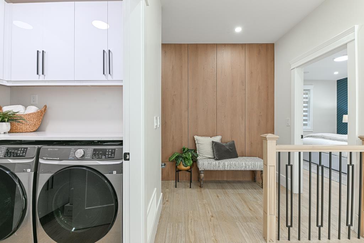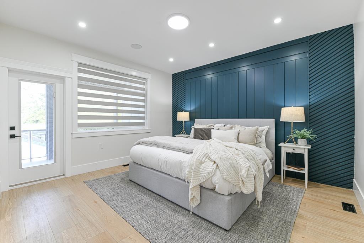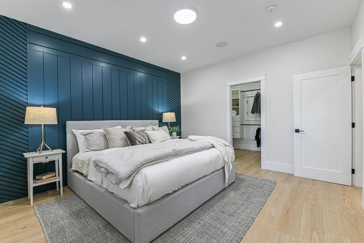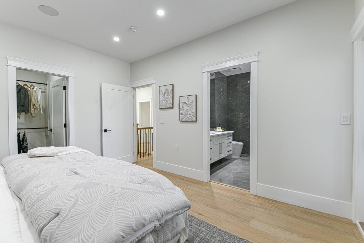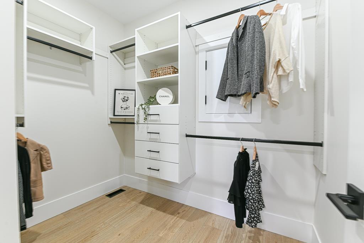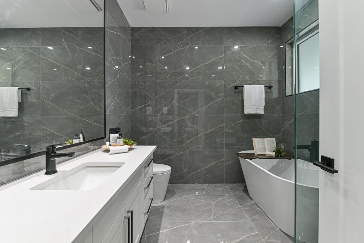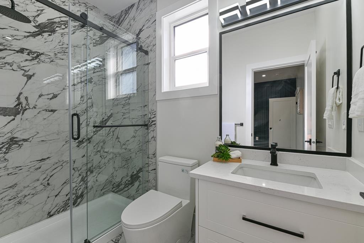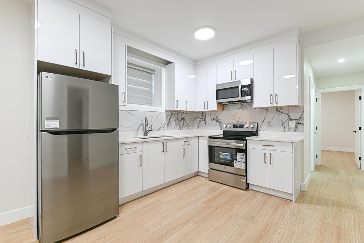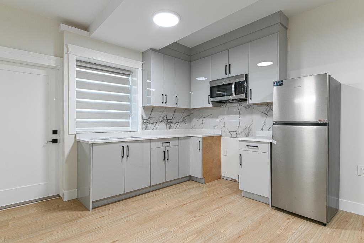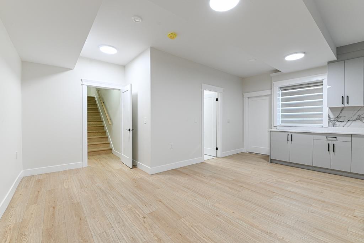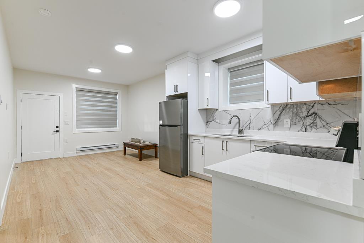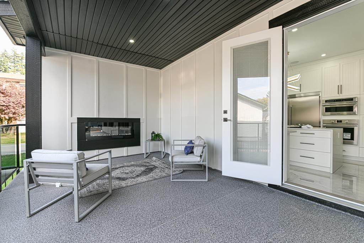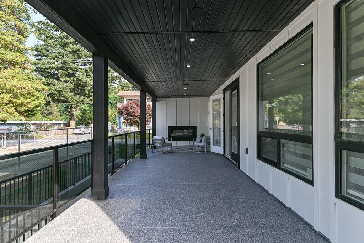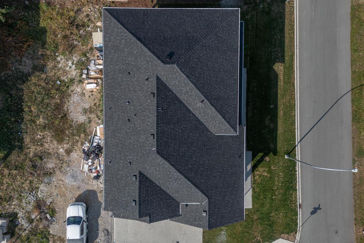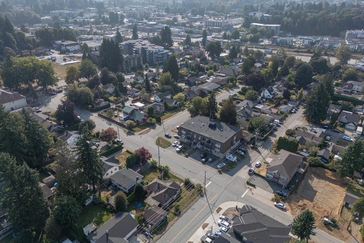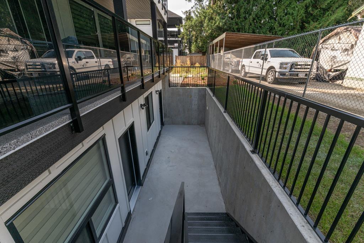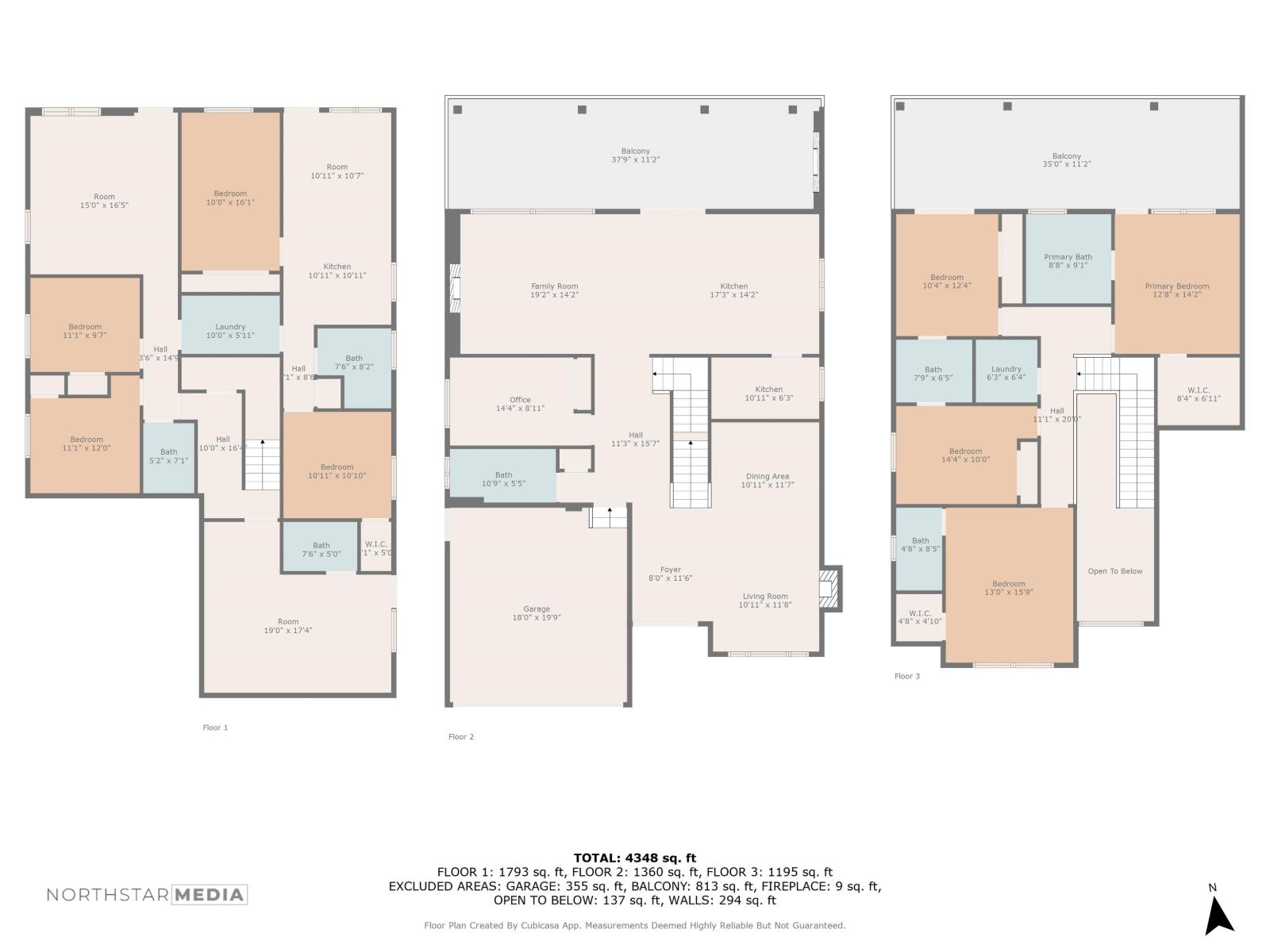9 Bedroom
7 Bathroom
4732 sqft
2 Level, 3 Level
Fireplace
Forced Air
$1,939,000
Welcome to this brand-new luxury residence in the heart of Abbotsford. Featuring 9 spacious bedrooms and 7 elegant bathrooms, this home showcases modern architecture, quality finishings, and a bright open-concept layout perfect for family living. The gourmet kitchen offers quartz countertops, custom cabinetry, and a large island, complemented by a fully equipped spice kitchen for culinary enthusiasts. Smart home automation adds convenience with integrated controls for lighting, climate, and security. Upstairs boasts spacious bedrooms including a master retreat with spa-inspired ensuite and walk-in closet. The basement includes private suites offering excellent mortgage helper potential. Prime location near Hwy 1, Montrose Transit, shops, schools, and parks. (id:36404)
Property Details
|
MLS® Number
|
R3053288 |
|
Property Type
|
Single Family |
|
Parking Space Total
|
6 |
Building
|
Bathroom Total
|
7 |
|
Bedrooms Total
|
9 |
|
Amenities
|
Air Conditioning |
|
Appliances
|
Washer, Dryer, Refrigerator, Stove, Dishwasher |
|
Architectural Style
|
2 Level, 3 Level |
|
Basement Development
|
Finished |
|
Basement Features
|
Separate Entrance |
|
Basement Type
|
Full (finished) |
|
Constructed Date
|
2025 |
|
Construction Style Attachment
|
Detached |
|
Fireplace Present
|
Yes |
|
Fireplace Total
|
2 |
|
Heating Type
|
Forced Air |
|
Size Interior
|
4732 Sqft |
|
Type
|
House |
|
Utility Water
|
Municipal Water |
Parking
Land
|
Acreage
|
No |
|
Size Irregular
|
5586 |
|
Size Total
|
5586 Sqft |
|
Size Total Text
|
5586 Sqft |
https://www.realtor.ca/real-estate/28941210/33995-walnut-avenue-abbotsford

