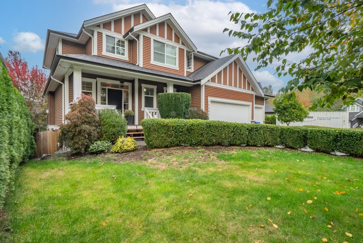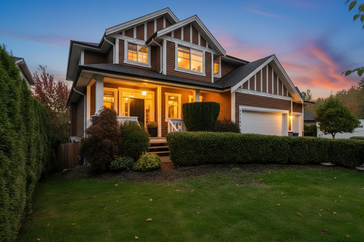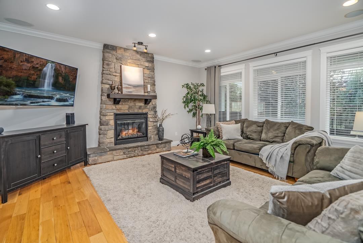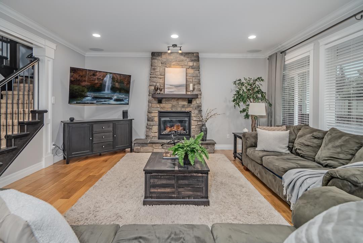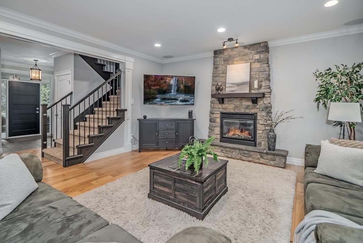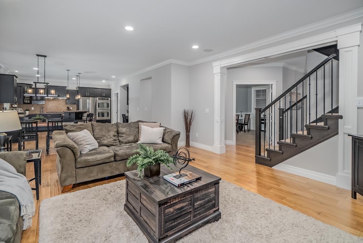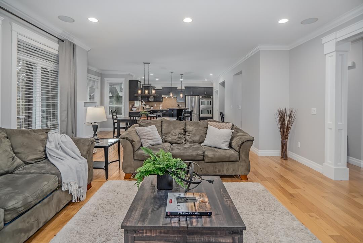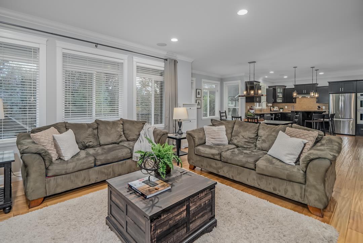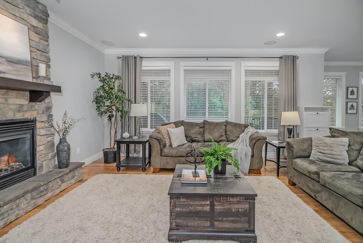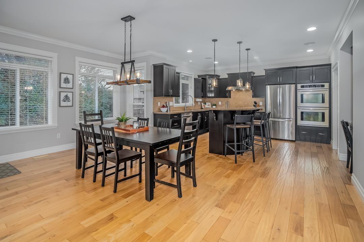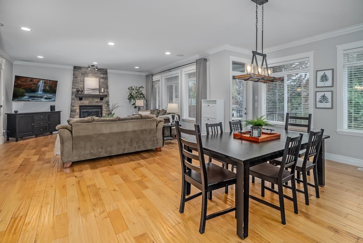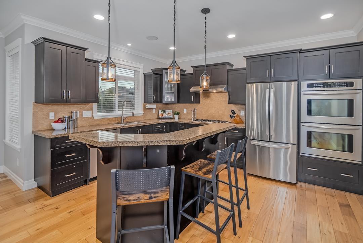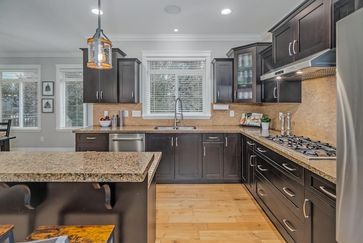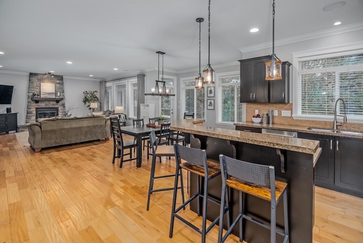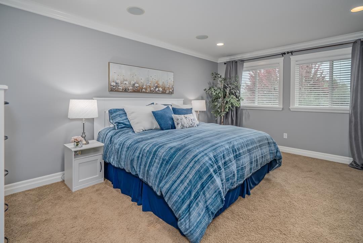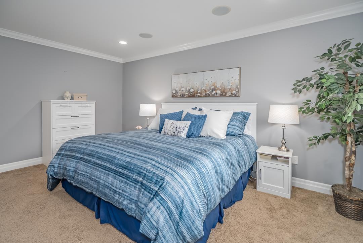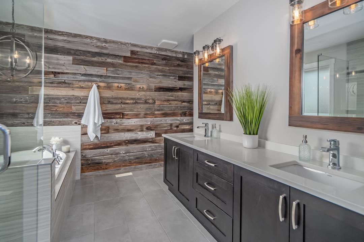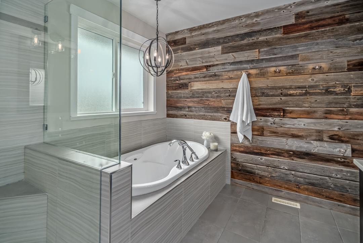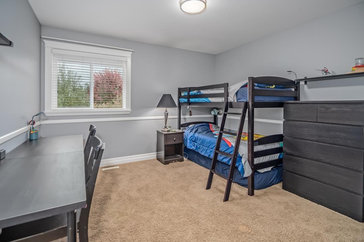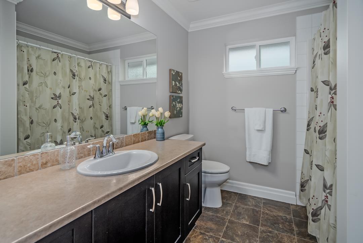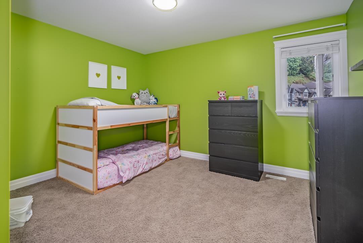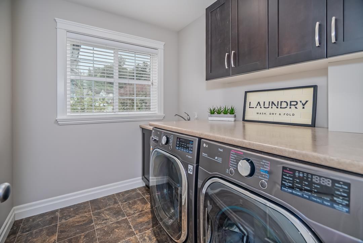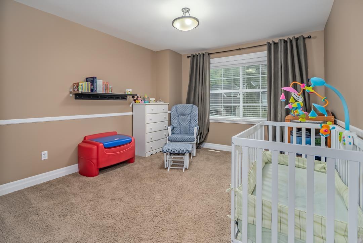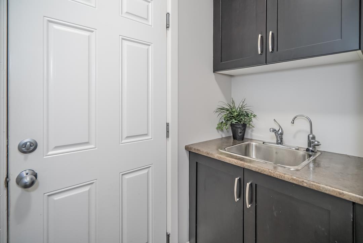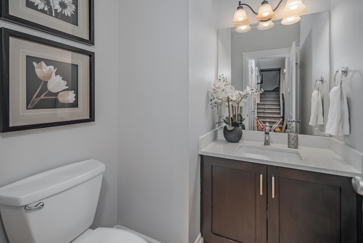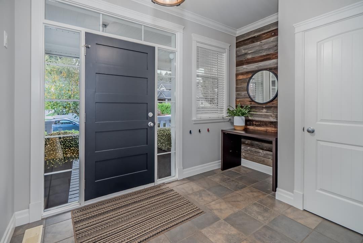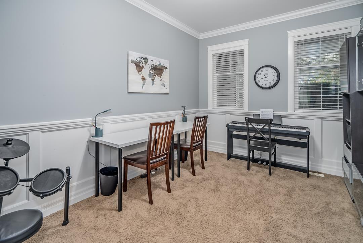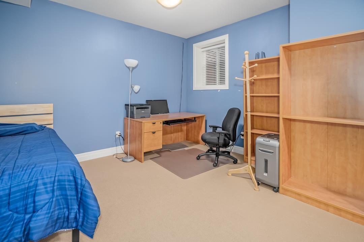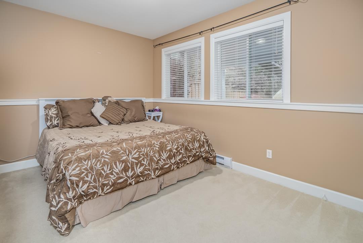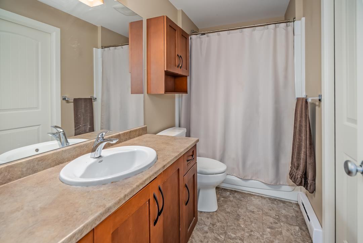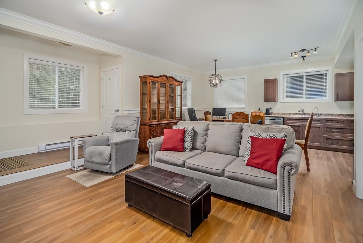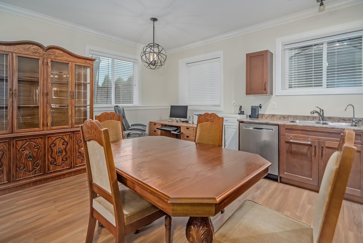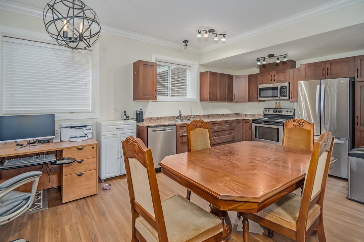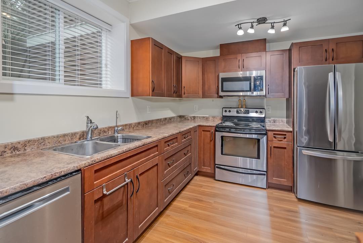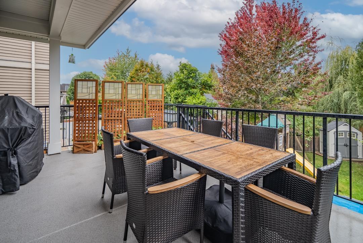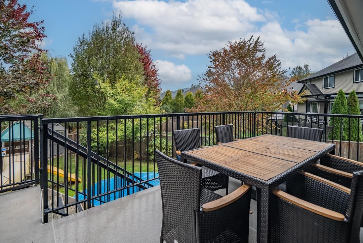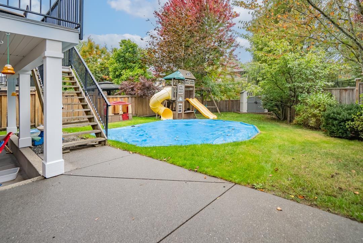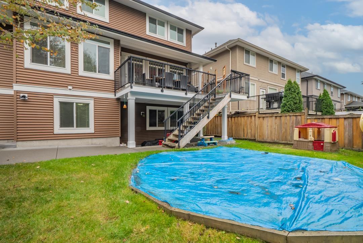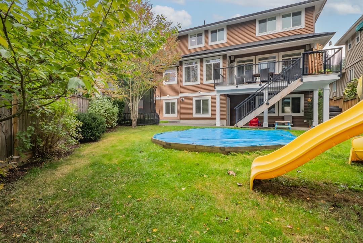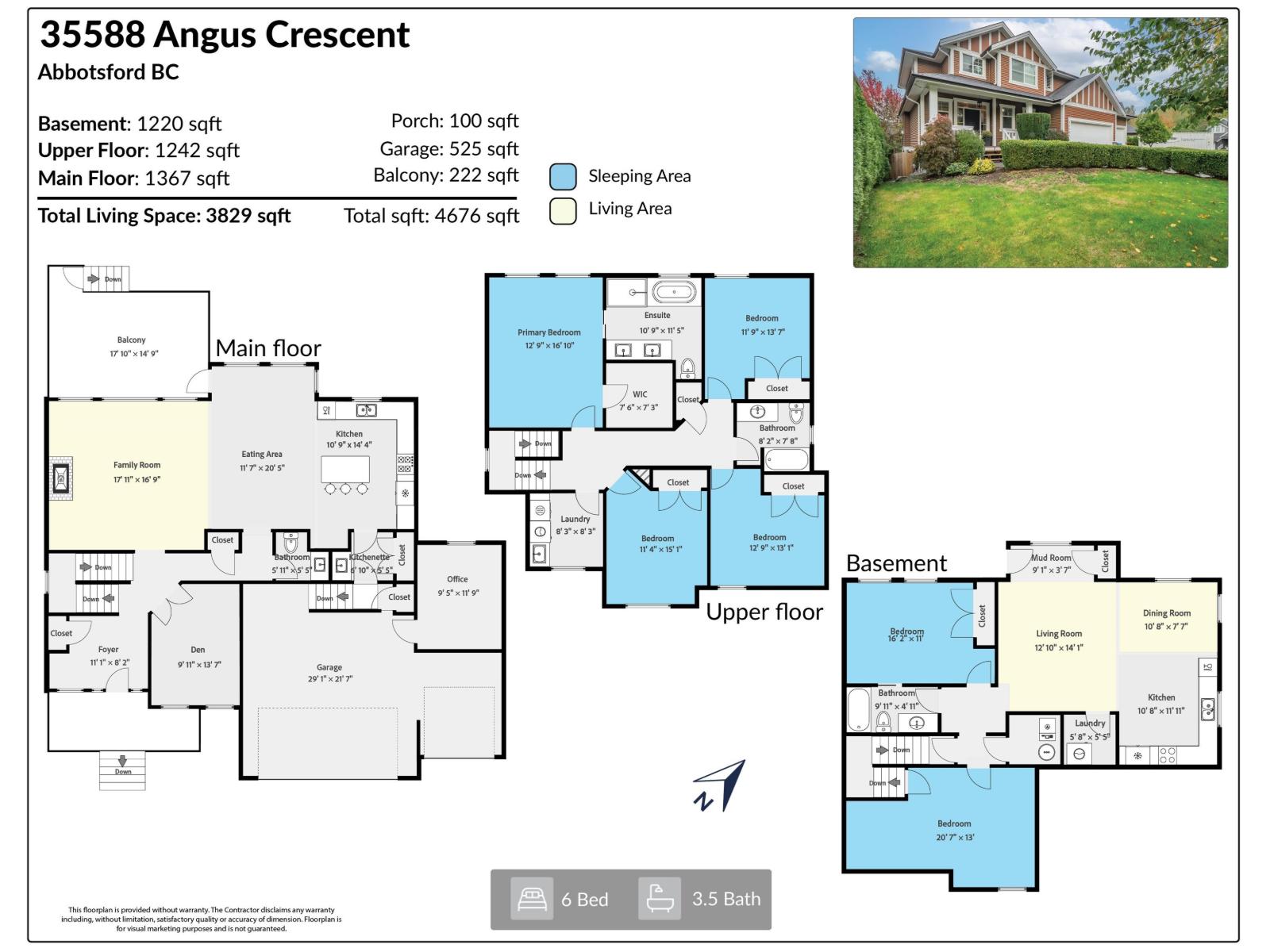6 Bedroom
4 Bathroom
3829 sqft
2 Level
Fireplace
Air Conditioned
Heat Pump
$1,475,000
Welcoming neighbourhood! Great location! This family home is walking distance to all levels of public and private schooling & nearby parks. Spacious home with high end 1 or 2 bdrm suite. 4 Bedrooms up (primary has a super deluxe 5 pc ensuite & large walk-in closet). Gourmet kitchen & breakfast bar set up with built-in stove & 2 wall ovens. Bedroom-sized den on the main. Tile, engineered flooring and lots of trim work. Huge covered sundeck & patio - both with gas hook-ups. Treed yard offers privacy in the summer, play centre & 2 sheds. Triple enclosed garage with partial office area in one of the bays. Lots of parking & separate suite parking area. Lots of extras throughout. Bring the whole family, there is room for everyone! (id:36404)
Property Details
|
MLS® Number
|
R3057850 |
|
Property Type
|
Single Family |
|
Parking Space Total
|
6 |
|
Storage Type
|
Storage |
Building
|
Bathroom Total
|
4 |
|
Bedrooms Total
|
6 |
|
Age
|
17 Years |
|
Amenities
|
Air Conditioning, Laundry - In Suite, Storage - Locker |
|
Appliances
|
Washer, Dryer, Refrigerator, Stove, Dishwasher, Microwave, Oven - Built-in, Storage Shed, Central Vacuum |
|
Architectural Style
|
2 Level |
|
Basement Development
|
Finished |
|
Basement Features
|
Unknown |
|
Basement Type
|
Full (finished) |
|
Construction Style Attachment
|
Detached |
|
Cooling Type
|
Air Conditioned |
|
Fireplace Present
|
Yes |
|
Fireplace Total
|
1 |
|
Heating Fuel
|
Natural Gas |
|
Heating Type
|
Heat Pump |
|
Size Interior
|
3829 Sqft |
|
Type
|
House |
|
Utility Water
|
Municipal Water |
Parking
Land
|
Acreage
|
No |
|
Sewer
|
Sanitary Sewer, Storm Sewer |
|
Size Irregular
|
7126 |
|
Size Total
|
7126 Sqft |
|
Size Total Text
|
7126 Sqft |
Utilities
|
Electricity
|
Available |
|
Natural Gas
|
Available |
|
Water
|
Available |
https://www.realtor.ca/real-estate/28989966/35588-angus-crescent-abbotsford

