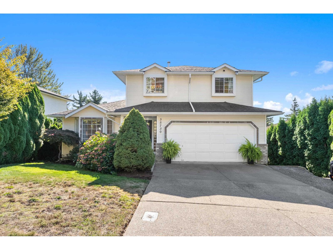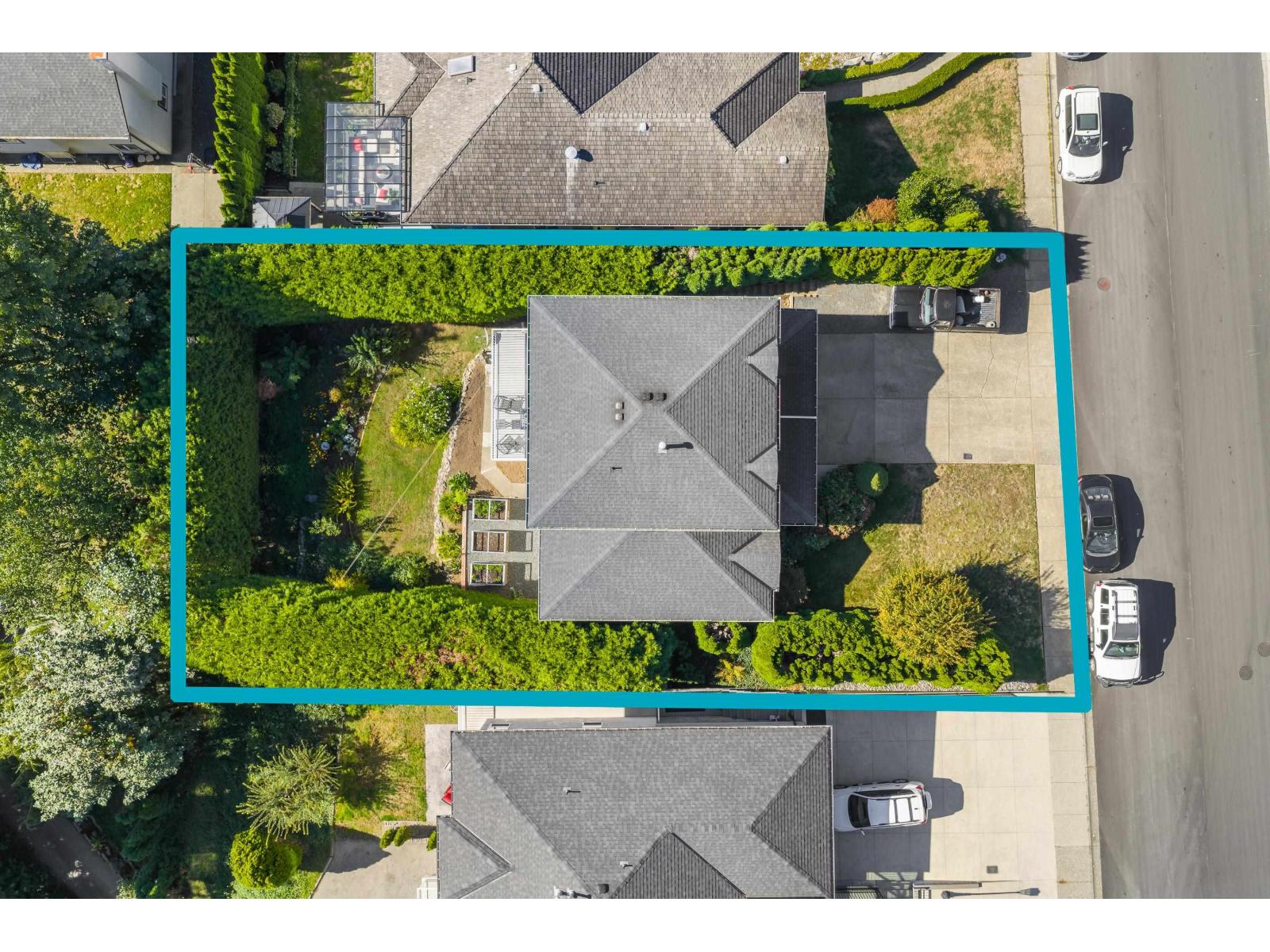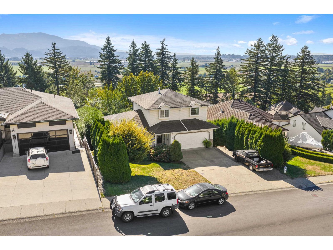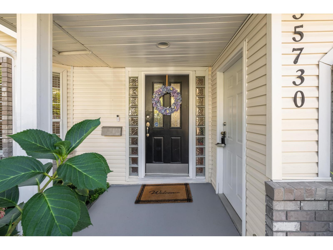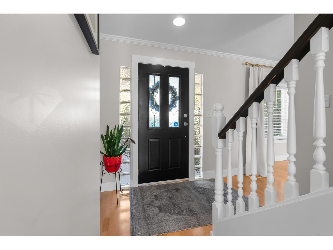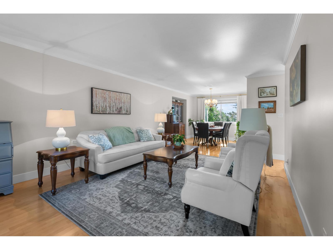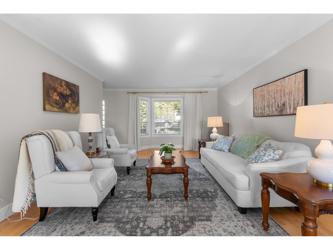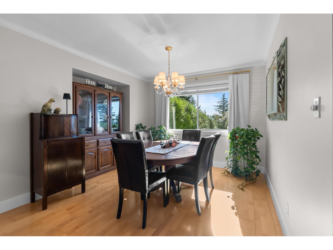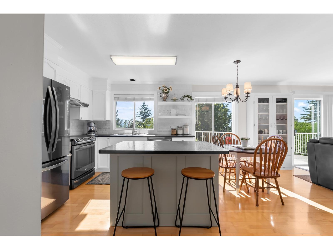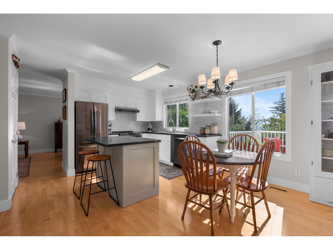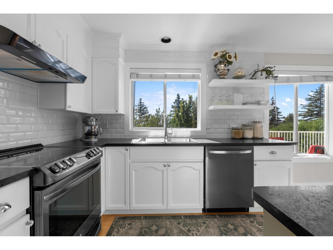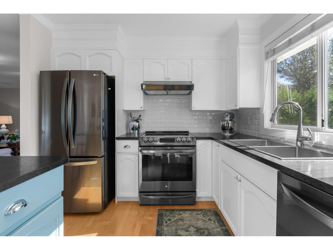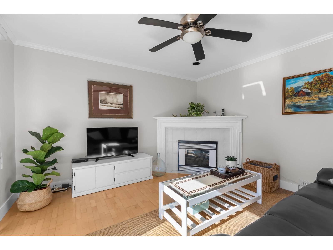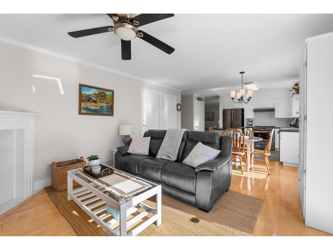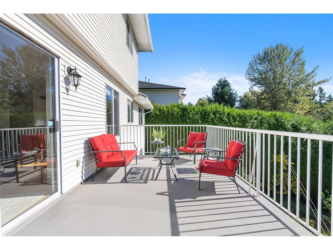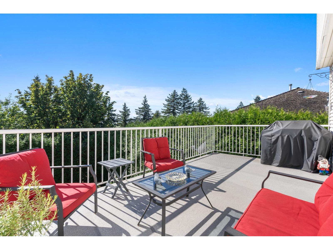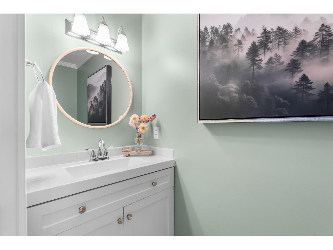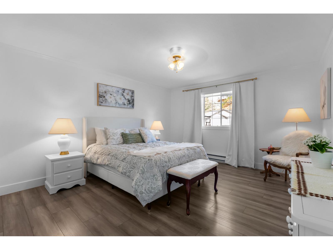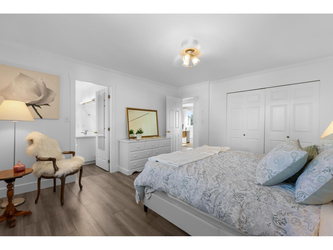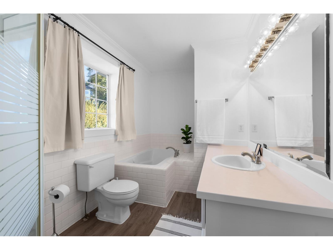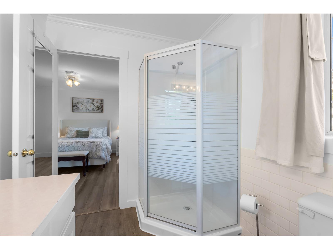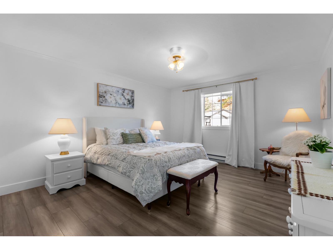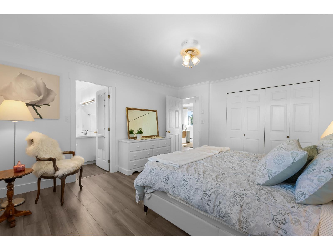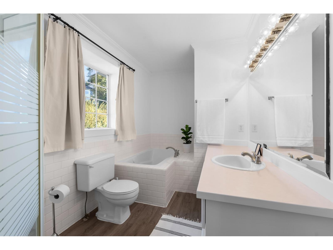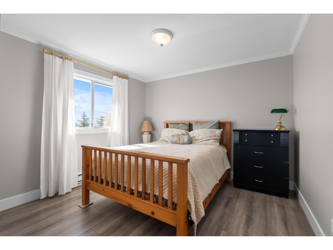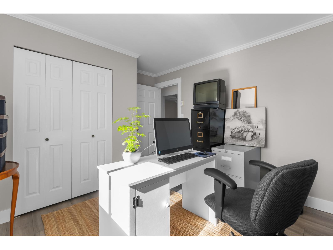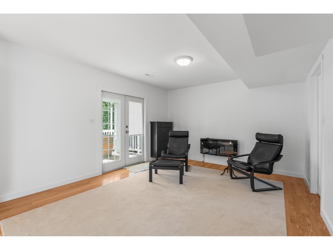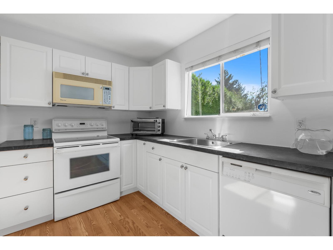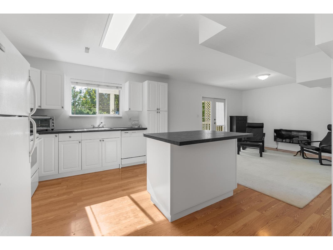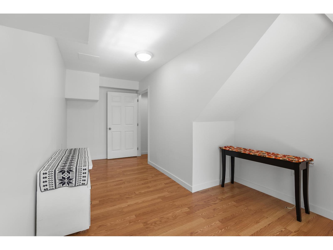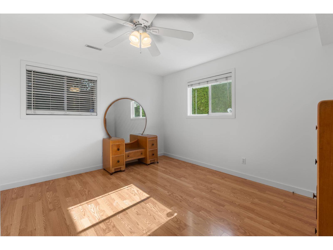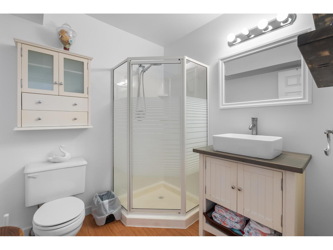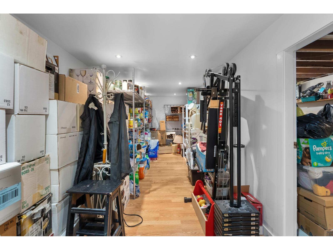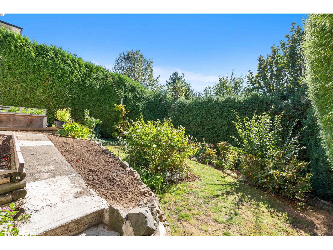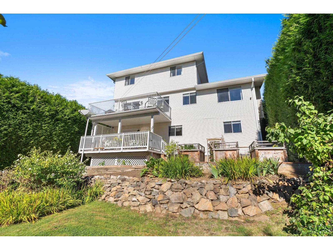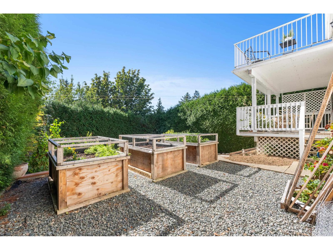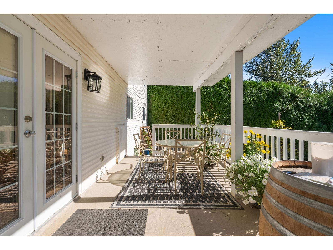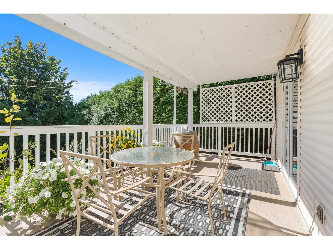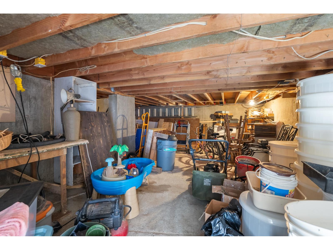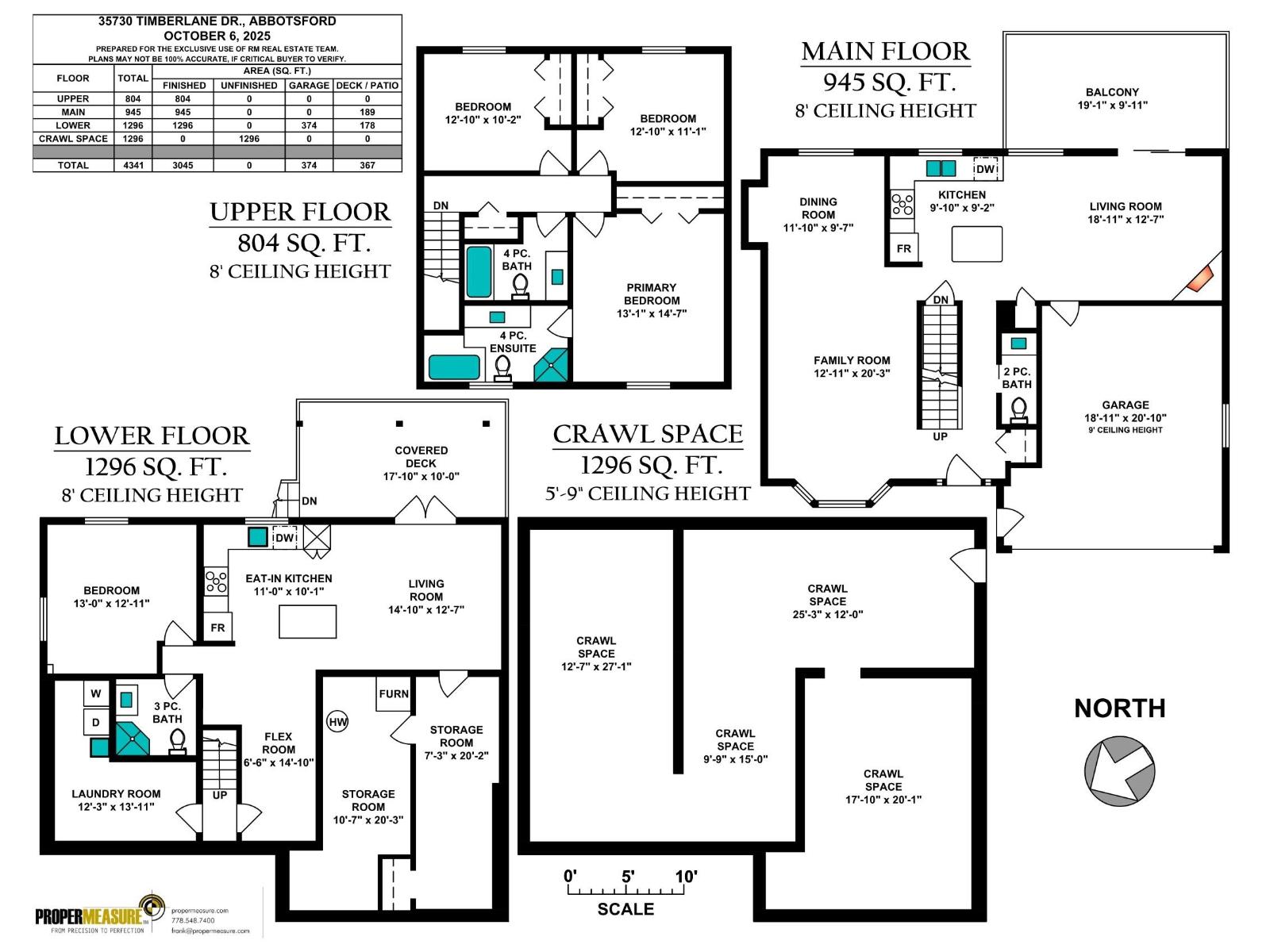4 Bedroom
4 Bathroom
4341 sqft
2 Level
Fireplace
Baseboard Heaters, Forced Air
$1,194,900
Desirable East Abbotsford family home with basement SUITE, backyard with PRIVACY and SOUTHERN exposure, TWO balconies, large TRIPLE wide driveway and even some view of Sumas Prairie. ORIGINAL owner home and is move-in ready! Clean and maintained two storey plus basement home with space for the whole family including inlaws or rent out the one bedroom and den suite. You will appreciate the abundance of natural light! Main floor features formal living and dining areas plus kitchen, family room and powder room. Find three spacious bedrooms plus two baths above. Basement has large laundry/storage room plus access to suite (never rented). Nice suite layout with big bedroom, full kitchen, den, laundry/storage and covered balcony! Lots of parking with triple wide driveway. (id:36404)
Property Details
|
MLS® Number
|
R3056721 |
|
Property Type
|
Single Family |
|
Parking Space Total
|
5 |
|
Storage Type
|
Storage |
Building
|
Bathroom Total
|
4 |
|
Bedrooms Total
|
4 |
|
Age
|
32 Years |
|
Amenities
|
Laundry - In Suite, Storage - Locker |
|
Appliances
|
Washer, Dryer, Refrigerator, Stove, Dishwasher |
|
Architectural Style
|
2 Level |
|
Basement Development
|
Finished |
|
Basement Features
|
Unknown |
|
Basement Type
|
Full (finished) |
|
Construction Style Attachment
|
Detached |
|
Fireplace Present
|
Yes |
|
Fireplace Total
|
2 |
|
Heating Fuel
|
Natural Gas |
|
Heating Type
|
Baseboard Heaters, Forced Air |
|
Size Interior
|
4341 Sqft |
|
Type
|
House |
|
Utility Water
|
Municipal Water |
Parking
Land
|
Acreage
|
No |
|
Sewer
|
Sanitary Sewer |
|
Size Irregular
|
7201 |
|
Size Total
|
7201 Sqft |
|
Size Total Text
|
7201 Sqft |
Utilities
|
Electricity
|
Available |
|
Natural Gas
|
Available |
|
Water
|
Available |
https://www.realtor.ca/real-estate/28970942/35730-timberlane-drive-abbotsford

