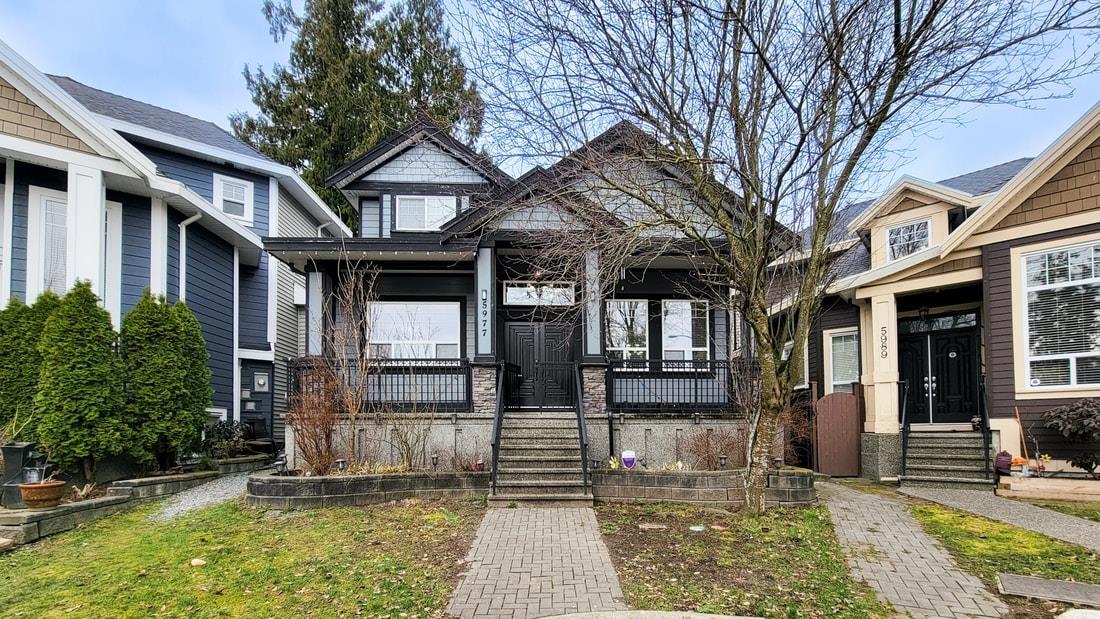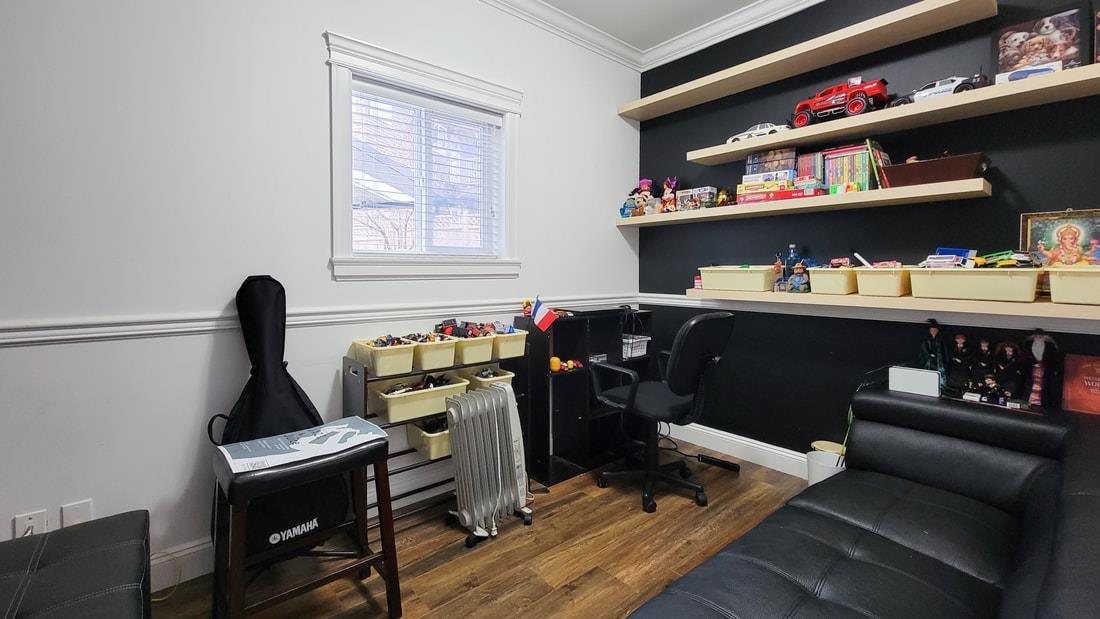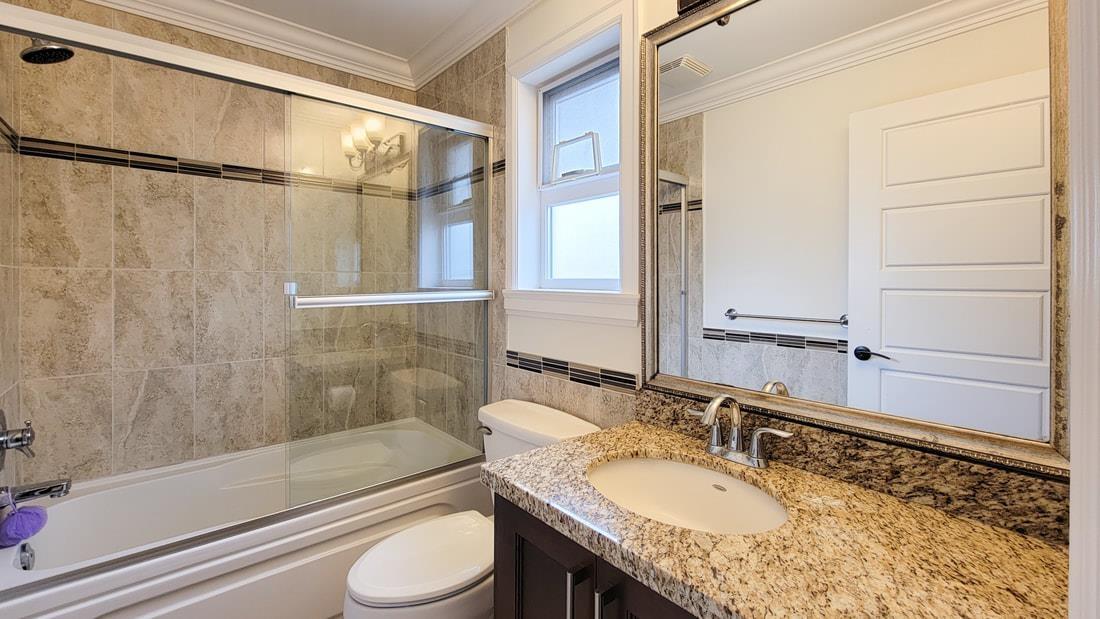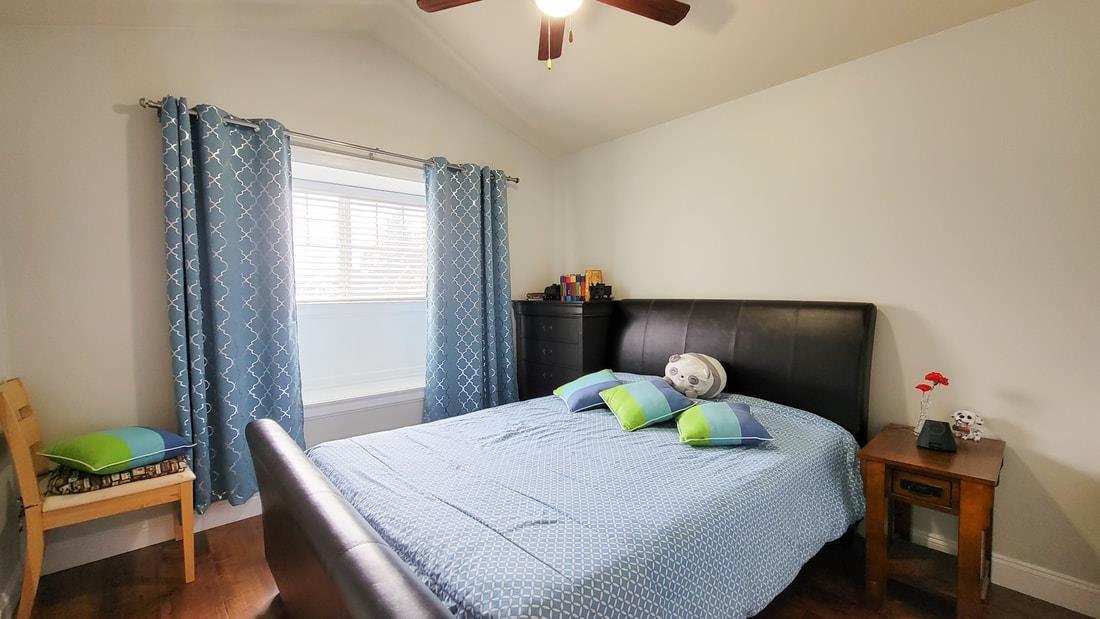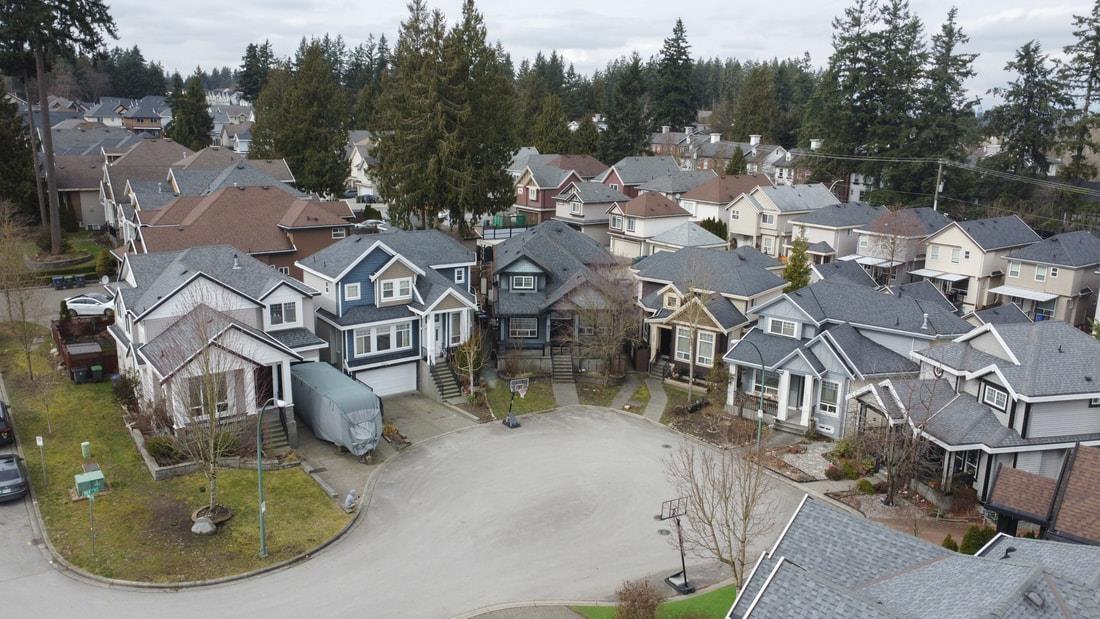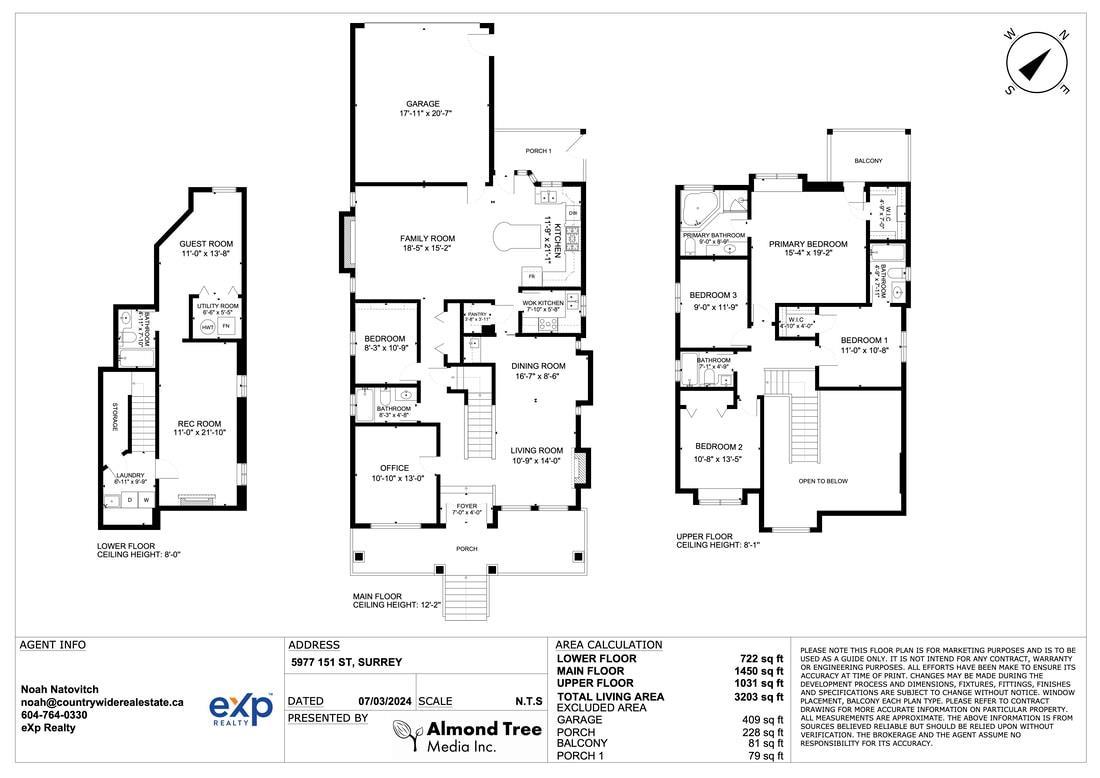7 Bedroom
6 Bathroom
3931 sqft
2 Level
Fireplace
Forced Air
$1,825,000
Stunning 3-lvl home located in the heart of Sullivan Heights. The living and dining area have high ceilings made of cedar, the kitchen, complimented by a spice kitchen, granite countertops, stainless steel appliances and walk-in pantry. Laminate flooring is found throughout, the main floor has an additional room, full bathroom, and office. The top lvl which was recently upgraded with laminate floor featuring a total of 4 spacious bedrooms, 2 including en-suite bathrooms. The basement has a recreation room with full bath along with a roomy 2-bedroom mortgage helper. Large 2 car garage, coupled with more parking on the driveway secured with an electronic gate all located in a quiet cul-de-sac where kids can play. Close to Sullivan Heights Secondary, many stores, parks, and sports facilities. (id:36404)
Property Details
|
MLS® Number
|
R2858975 |
|
Property Type
|
Single Family |
|
Parking Space Total
|
4 |
Building
|
Bathroom Total
|
6 |
|
Bedrooms Total
|
7 |
|
Age
|
12 Years |
|
Appliances
|
Washer, Dryer, Refrigerator, Stove, Dishwasher |
|
Architectural Style
|
2 Level |
|
Basement Development
|
Finished |
|
Basement Type
|
Unknown (finished) |
|
Construction Style Attachment
|
Detached |
|
Fireplace Present
|
Yes |
|
Fireplace Total
|
2 |
|
Heating Fuel
|
Natural Gas |
|
Heating Type
|
Forced Air |
|
Size Interior
|
3931 Sqft |
|
Type
|
House |
|
Utility Water
|
Municipal Water |
Parking
Land
|
Acreage
|
No |
|
Sewer
|
Sanitary Sewer, Storm Sewer |
|
Size Irregular
|
4320 |
|
Size Total
|
4320 Sqft |
|
Size Total Text
|
4320 Sqft |
Utilities
|
Electricity
|
Available |
|
Natural Gas
|
Available |
https://www.realtor.ca/real-estate/26617365/5977-151-street-surrey

