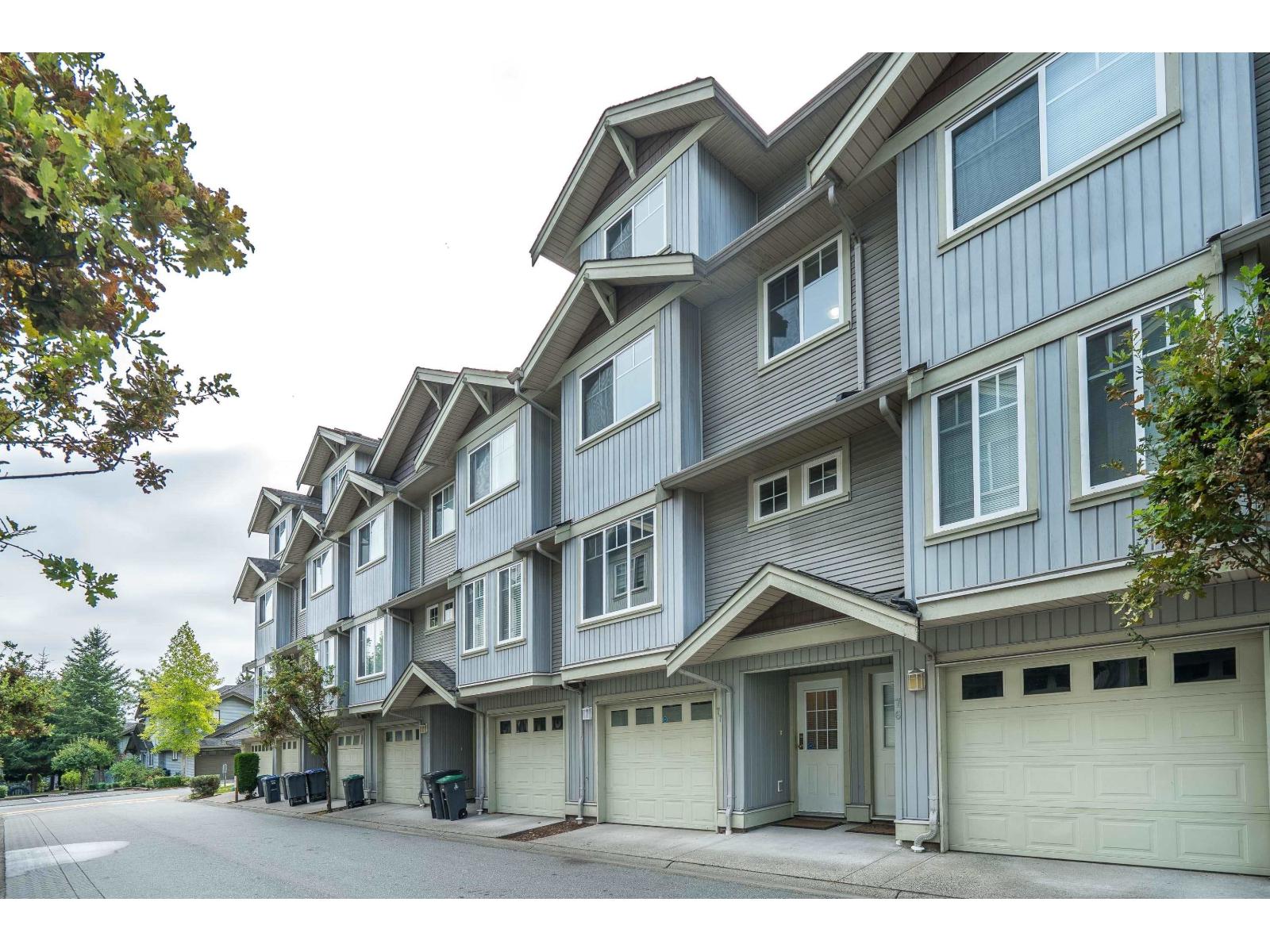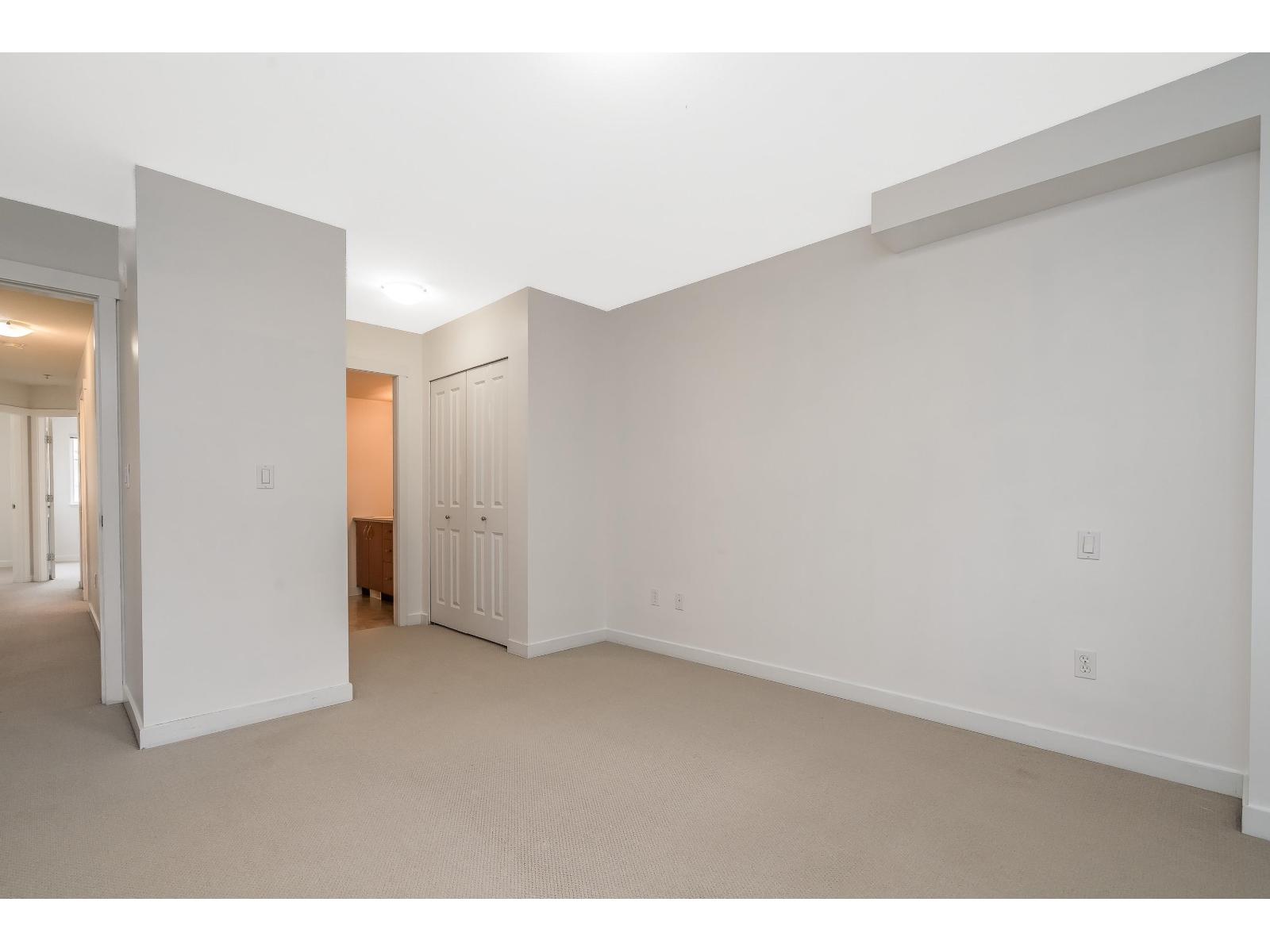77 12040 68 Avenue Surrey, British Columbia V3W 1P5
$875,000Maintenance,
$527.96 Monthly
Maintenance,
$527.96 MonthlyPrime location! This 4 bdrm, 3 bath home is one of the largest units in the complex! Extremely spacious open concept on the main level opens onto a South facing fenced patio and yard. Featuring a dining area, casual kitchen nook and a bar stool eating area...so much space for entertaining! Stainless steel appliances, granite countertops, and a fresh coat of paint throughout the home! Primary bdrm has a 4 pc ensuite with his/her closets PLUS 3 other bdrms. Best feature is the enormous 20' x 18' upper flex room that's perfect for a 5th bedroom, media or games room. Location is ideal for walking to Scottsdale Mall, cinema, restaurants, schools & parks. 2 car tandem garage with lots of storage space. Perfect family home! Call for your private showing today! (id:36404)
Property Details
| MLS® Number | R3043437 |
| Property Type | Single Family |
| Community Features | Pets Allowed With Restrictions, Rentals Allowed With Restrictions |
| Parking Space Total | 2 |
| Structure | Playground |
Building
| Bathroom Total | 3 |
| Bedrooms Total | 4 |
| Age | 20 Years |
| Amenities | Clubhouse, Exercise Centre, Laundry - In Suite |
| Appliances | Washer, Dryer, Refrigerator, Stove, Dishwasher, Compactor, Garage Door Opener, Microwave, Central Vacuum |
| Architectural Style | 4 Level |
| Basement Development | Unknown |
| Basement Features | Unknown |
| Basement Type | None (unknown) |
| Construction Style Attachment | Attached |
| Fire Protection | Smoke Detectors, Sprinkler System-fire |
| Fireplace Present | Yes |
| Fireplace Total | 1 |
| Fixture | Drapes/window Coverings |
| Heating Type | Forced Air |
| Size Interior | 2132 Sqft |
| Type | Row / Townhouse |
| Utility Water | Municipal Water |
Parking
| Garage | |
| Visitor Parking |
Land
| Acreage | No |
| Sewer | Sanitary Sewer, Storm Sewer |
Utilities
| Electricity | Available |
| Water | Available |
https://www.realtor.ca/real-estate/28816200/77-12040-68-avenue-surrey
Interested?
Contact us for more information



































