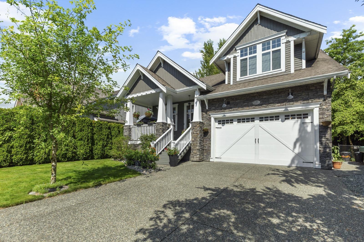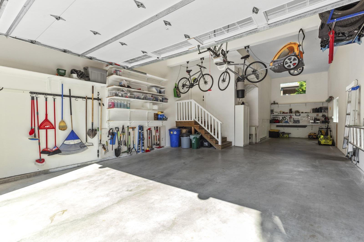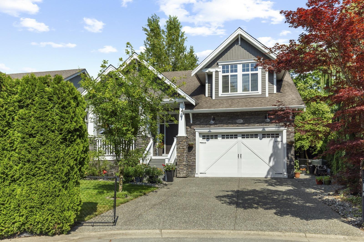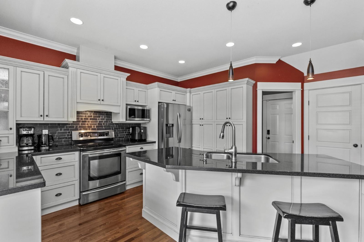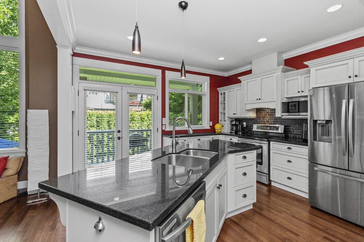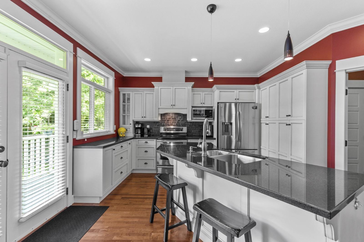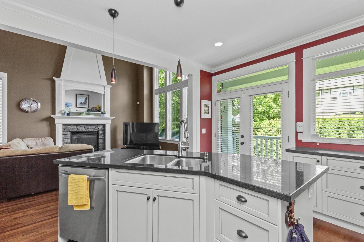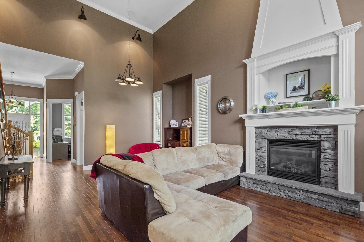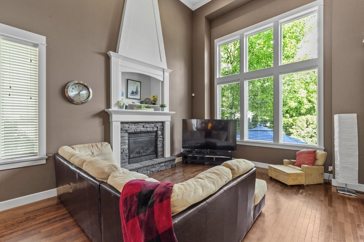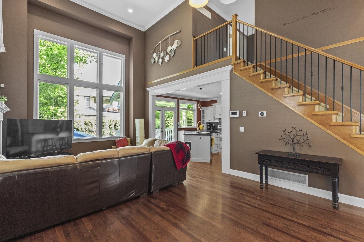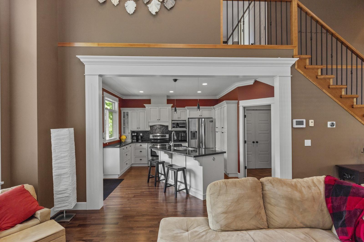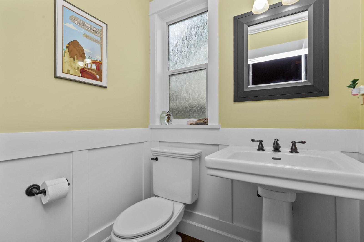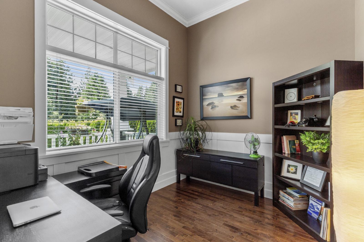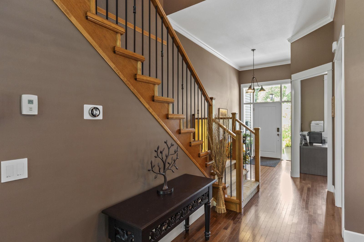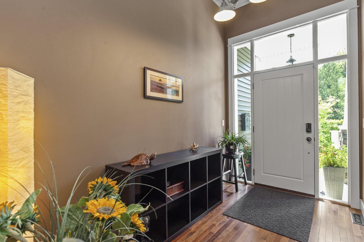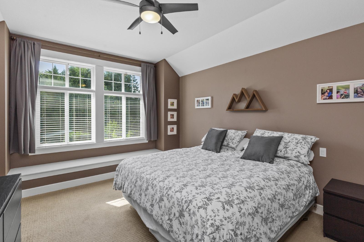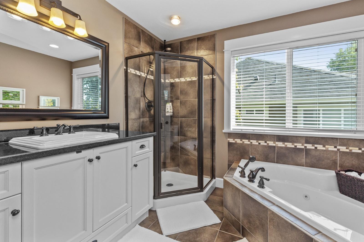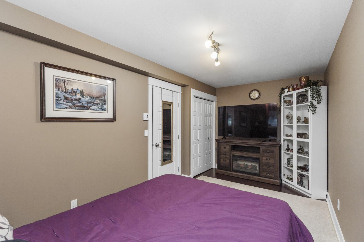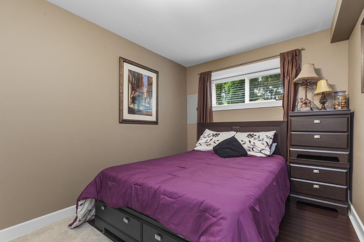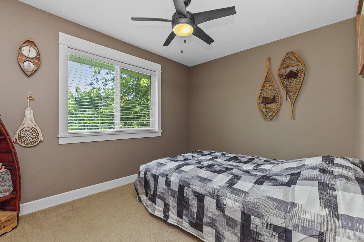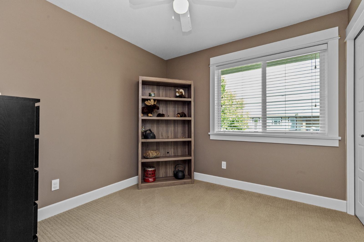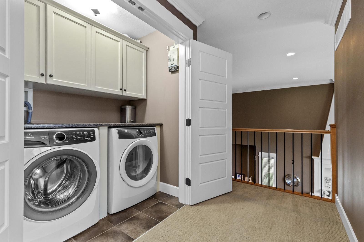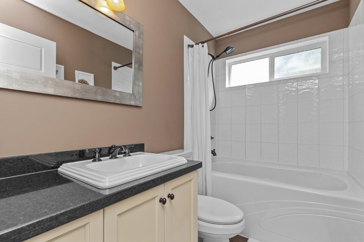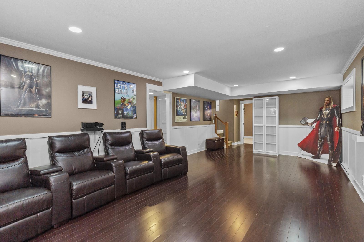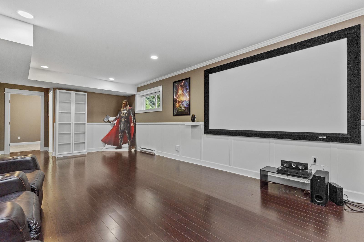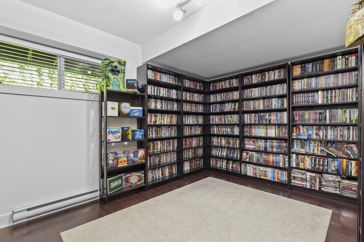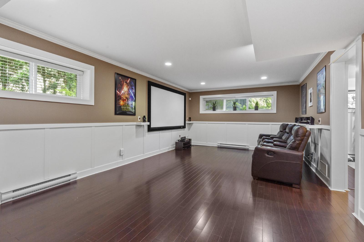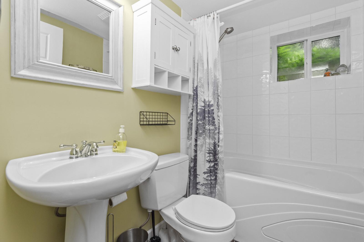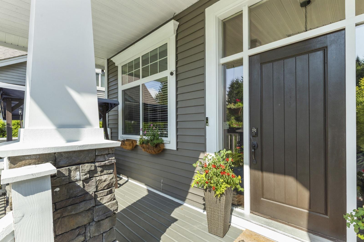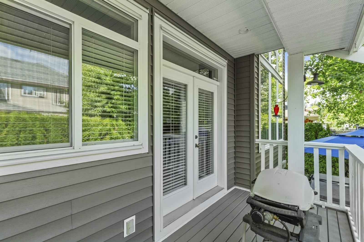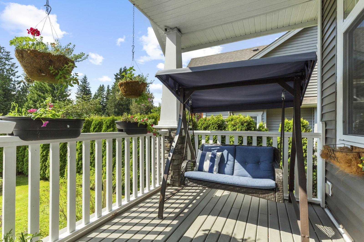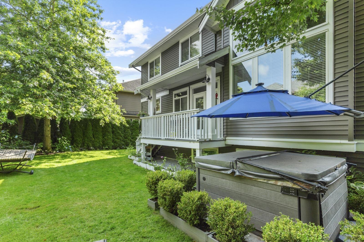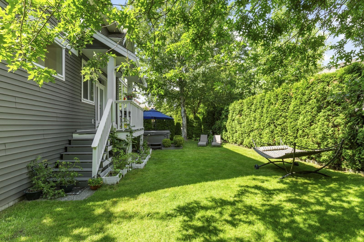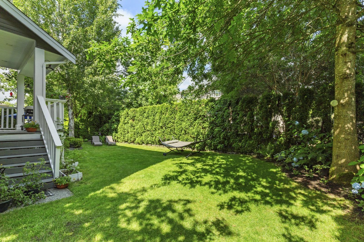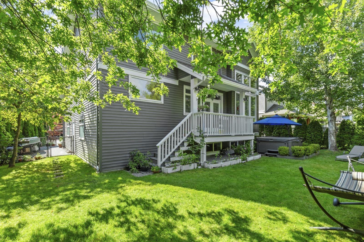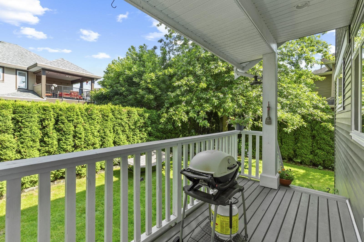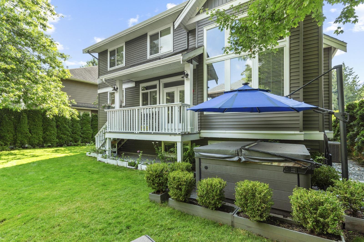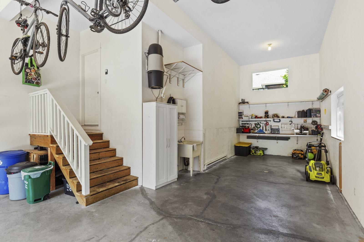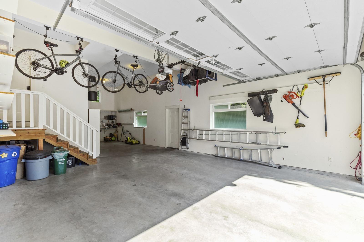Advanced Search
8426 Fairbanks Street Mission, British Columbia V2V 3K5
5 Bedroom
4 Bathroom
2619 sqft
2 Level
Fireplace
Forced Air
$1,199,900
Custom-built 2-storey home with basement & bonus RV garage! Perfect for RV/boat owners or car enthusiasts, the massive garage features an overheight ceiling and a 43-ft extended bay. Inside, enjoy hardwood floors, a main floor office, and a gourmet kitchen with in-island sink open to vaulted great room with floor-to-ceiling windows. Upstairs offers 3 bedrooms, 2 baths, including a luxurious primary with jetted tub & walk-in shower. The finished basement adds 2 more bedrooms, a full bath & media room. Fenced, gated front yard, tree-lined backyard with hot tub, heat pump/AC. Call today! (id:36404)
Property Details
| MLS® Number | R3055849 |
| Property Type | Single Family |
| Parking Space Total | 7 |
Building
| Bathroom Total | 4 |
| Bedrooms Total | 5 |
| Age | 16 Years |
| Architectural Style | 2 Level |
| Basement Development | Finished |
| Basement Features | Unknown |
| Basement Type | Full (finished) |
| Construction Style Attachment | Detached |
| Fireplace Present | Yes |
| Fireplace Total | 1 |
| Heating Fuel | Natural Gas |
| Heating Type | Forced Air |
| Size Interior | 2619 Sqft |
| Type | House |
| Utility Water | Municipal Water |
Parking
| Garage | |
| Open | |
| R V |
Land
| Acreage | No |
| Size Irregular | 6006 |
| Size Total | 6006 Sqft |
| Size Total Text | 6006 Sqft |
Utilities
| Electricity | Available |
| Natural Gas | Available |
https://www.realtor.ca/real-estate/28960347/8426-fairbanks-street-mission
Interested?
Contact us for more information

