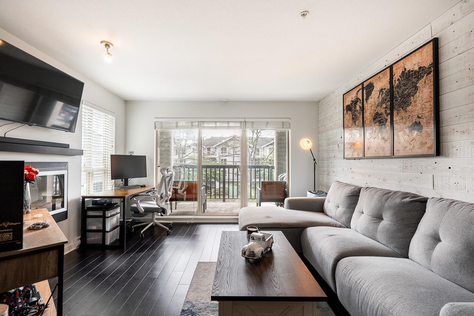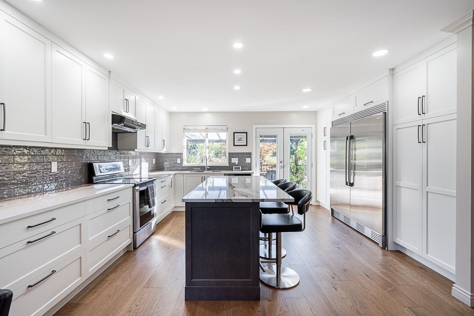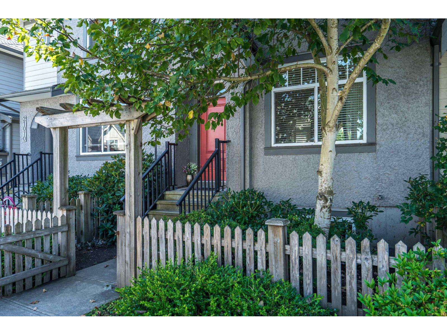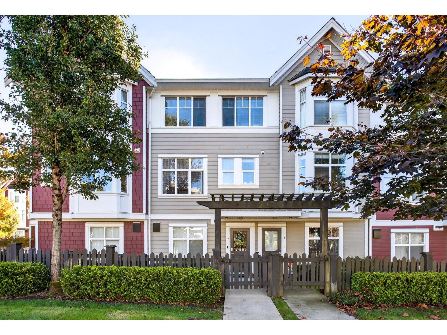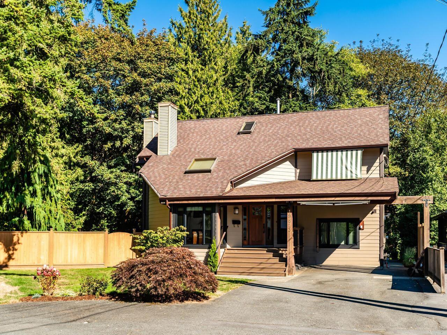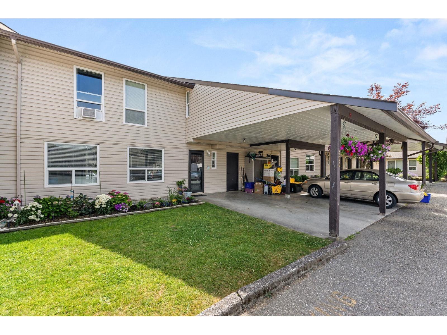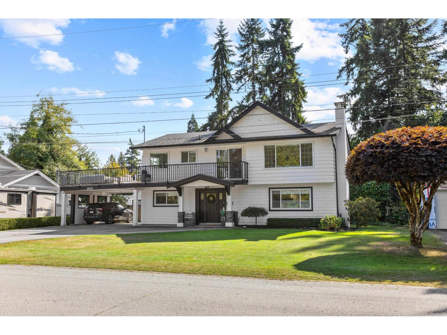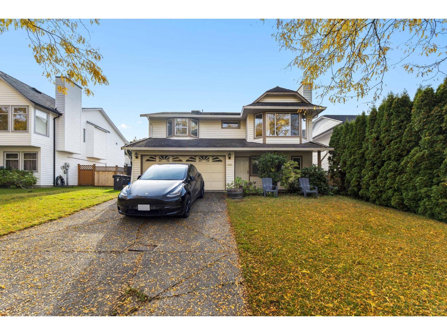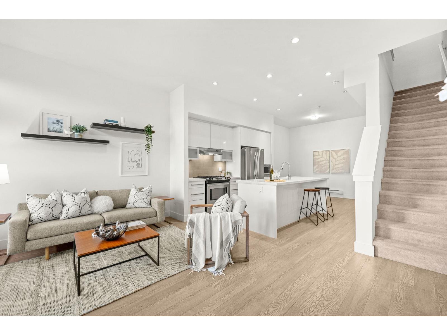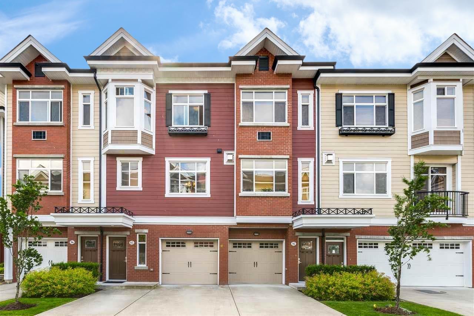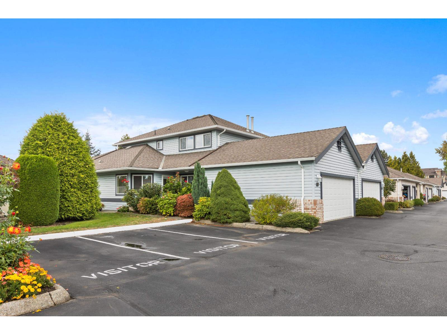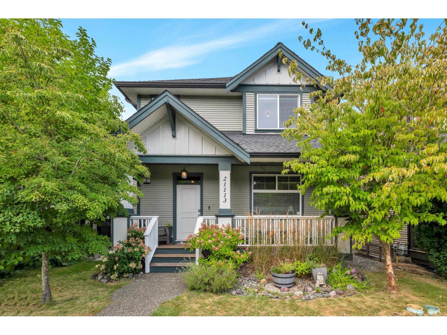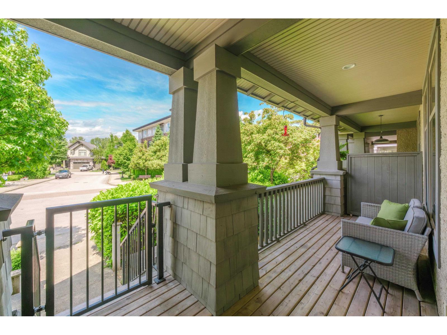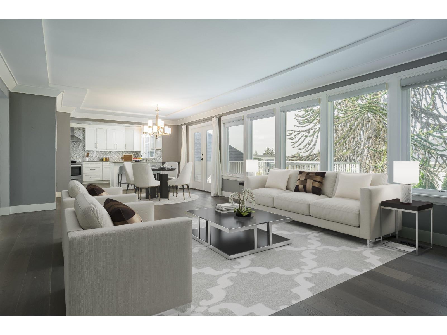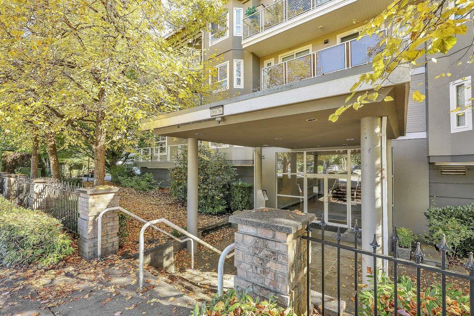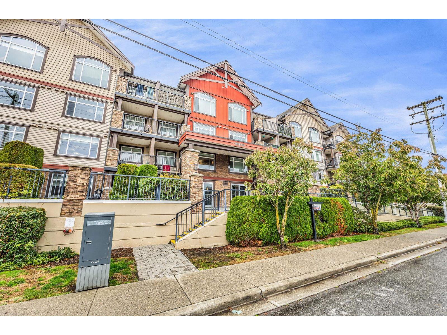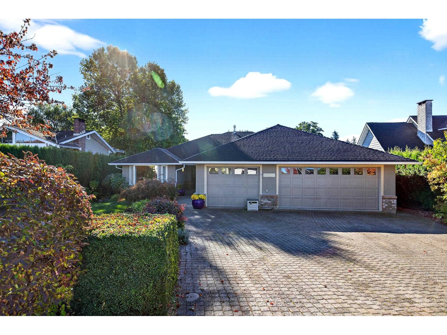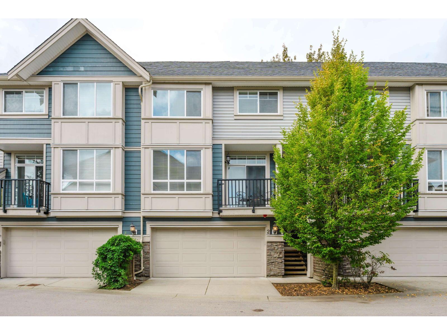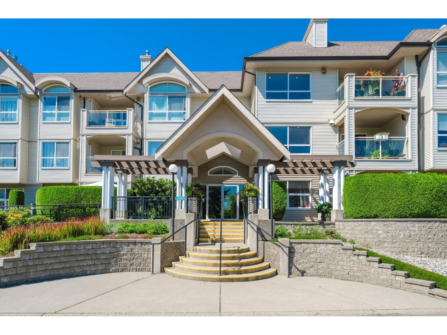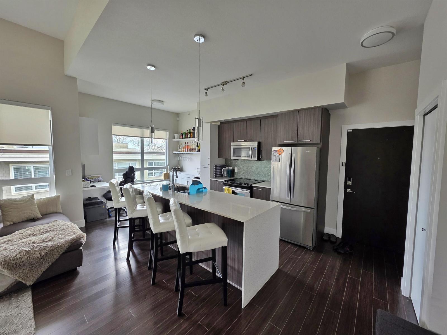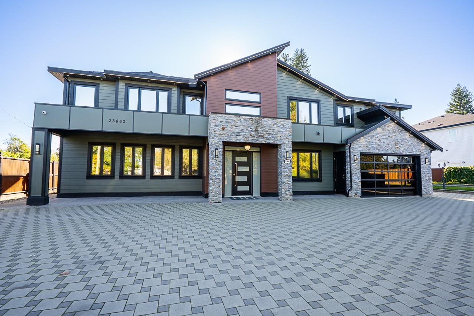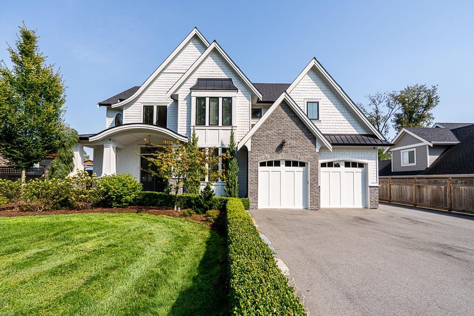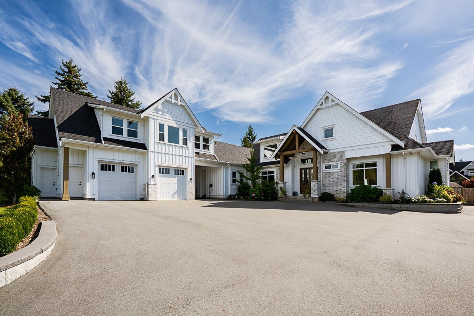336 8288 207a Street
Langley, British Columbia
Welcome to Walnut Ridge II in Willoughby Heights-luxury living at its finest! This stunning 2 bed, 2 bath condo offers an open layout with 9' ceilings, quartz countertops,Walk in pantry, and premium stainless steel appliances. Both rooms boast double walk-in closet and spa-inspired ensuite. Enjoy year-round comfort with A/C and a large covered balcony. Amenities include a fitness center, amenities room, guest suite, and bike storage. Two parking stalls and a storage locker included. Steps to Willoughby Town Centre, parks, schools & transit-modern elegance and convenience in one perfect package! (id:36404)
Exp Realty Of Canada
201 21009 56 Avenue
Langley, British Columbia
Welcome to Cornerstone - a bright and immaculately kept, sun filled, south-facing 1 bedroom home that welcomes warmth to an open and functional layout. The kitchen features quartz countertops, stainless steel appliances, and a breakfast bar that connects to a cozy living area with an electric fireplace and sliding doors to your 89 sq ft patio. The spacious bedroom includes a walk-in closet and direct ensuite access. With one parking stall, a storage locker, and access to a landscaped courtyard with playground, this home blends comfort and community. Steps to Safeway, Starbucks, Kwantlen Polytechnic, parks, and trails - and minutes to Willowbrook Mall, Safeway, Starbucks, restaurants, and the future SkyTrain - the perfect spot for first-time buyers or investors alike. (id:36404)
Oakwyn Realty Ltd.
26910 27b Avenue
Langley, British Columbia
Welcome to this beautiful 5 bed 4 bath home in Aldergrove. Beautifully updated in 2020 including new bathrooms and brand new show home quality open concept kitchen with Quartz countertops, and Electrolux side by side vertical fridge and freezer. Flooring was redone with commercial grade engineered Hickory hardwood on main. Upstairs you will find your open concept main living area, Primary bedroom with walk in closet and ensuite bathroom, plus two more bedrooms and guest bathroom. Downstairs continues with a fourth bedroom, flex room, bathroom and large rec room with wet bar that would be perfect for rec room, media room, or guest suite. Lower level also includes a beautiful legal one bedroom, ground level, basement suite. Contact me to view this beautiful family home! (id:36404)
Sutton Premier Realty
21066 80a Avenue
Langley, British Columbia
Welcome to this charming 5 bed, 4 bath row home in desirable Willoughby Heights. Offering 2,241 sq. ft. of thoughtfully designed living space, the main floor features an open layout with 8'11 ceilings, a bright living and dining area, modern kitchen, and convenient powder room. Upstairs you'll find 3 spacious bedrooms including a primary retreat with walk-in closet and ensuite, plus a full bathroom. The lower level offers 2 additional bedrooms, a rec room, separate entrance, and easy suite potential. Enjoy outdoor living on the large patio and the convenience of a detached garage. Ideally located, this home is walking distance to Lynn Fripps Elementary and Willoughby Town Centre, with parks, shopping, and amenities nearby-perfect for families or investors alike. BONUS: NO STRATA FEES! (id:36404)
Exp Realty
3 20852 77a Avenue
Langley, British Columbia
This beautifully crafted 3 bed, 2.5 bath home offers comfort, efficiency & high-end finishes throughout. Featuring in-floor radiant hot water heating on all levels & concrete between floors for enhanced soundproofing, this home is built with quality in mind. The modern kitchen is equipped with a waterfall granite island, quartz countertops, stainless steel appliances & ample cabinetry. Open concept layout & large South facing balcony off the kitchen is perfect for BBQ's & entertaining. The main level includes a powder room, while the upper floor offers 3 generously sized bedrooms, 2 full baths, spacious Primary bedroom with bay window & a spa-like ensuite. Close to schools, shopping, parks & transit + parking for 3 cars & a location that can't be beat! Open House: Oct 19 Sunday 2:30-4:30pm (id:36404)
RE/MAX Sabre Realty Group
19823 40a Avenue
Langley, British Columbia
A rare Brookswood gem - A nature lover's paradise! Enjoy complete privacy backing onto a lush ravine overlooking Anderson Creek, a salmon bearing stream that attracts eagles , owls and deer as regular visitors. This custom built 3 level home (2,837sq ft) sits on a beautifully landscaped 16,988sq ft lot in a quiet cul-de-sac. The home features 3 bedroom ( easily can add a 4th bedroom) , work shop with 200 amps ,vaulted ceilings,hardwood floors, granite counters,stainless steel appliances,and a cozy wood burning fireplace off the kitchen, perfect for those relaxing evenings. Additional highlights include hot water radiant heat, a gas fireplace in the living room, and rough-in for EV charging. All this just minutes from Brookswood shops, schools, and bike parks offering the perfect blend of tranquility and convenience...Open House Sun, Oct 19, 2-4pm (id:36404)
Macdonald Realty Westmar
303 27411 28 Avenue
Langley, British Columbia
Wonderful family townhome in the heart of Aldergrove, right across the street from Shortreed Elementary and Bertrand Creek dog park. This 3 bed, 2 bath home features a spacious layout with a large kitchen island, granite counters, soft-close cabinetry, and brand new stainless steel appliances. The bright living/dining room opens to a covered patio and fully fenced, south-facing yard with a steel gazebo and apple tree-perfect for kids and summer BBQs. Upstairs offers 3 bedrooms, full bath, laundry, and a private deck off the primary. Single carport plus 1 open parking spot. 2 pets allowed, any size. Walking distance to schools, rec centre, and more! Check out the virtual tour for more information, or call today for your private showing! (id:36404)
Exp Realty Of Canada
20334 38a Avenue
Langley, British Columbia
Welcome to family living in the heart of Brookswood! This beautifully renovated 4-bed, 3-bath home sits on a quiet, family-friendly street just steps from Belmont Elementary. This pocket of Brookswood is perfect for those looking for the feeling of being tucked away, plus the bonus of walkability. The bright open-concept main floor features a stunning new kitchen with shaker cabinets, quartz counters & stainless appliances, opening onto a large south-facing deck and sunny backyard with a lovely garden shed. The lower level offers great flexibility with a spacious family room, kitchen, 4th bedroom & full bath-perfect for the in-laws or a suite. Freshly painted exterior, tons of parking & room for your RV-this move-in ready home is a rare find in one of Langley's most loved neighbourhoods. (id:36404)
Royal LePage - Wolstencroft
8895 214b Street
Langley, British Columbia
Welcome Home to Walnut Grove! Beautifully designed 5 bed 3 bath home offering over 2000 sq ft of living space on a flat, fully fenced lot in one of Langley's most sought-after neighborhoods. The main level features a bright open-concept living and dining area with bay window, cozy gas fireplace, and stunning mountain views. The kitchen includes a large eating area leading to the family upper deck perfect for BBQs and morning coffee. Downstairs you'll find a bright, spacious renovated 2-bedroom suite with separate laundry. The home offers amazing bones and awaits your personal touch ideal for families or investors looking to add value. Located within walking distance to top-rated elementary and high schools, shopping, transit, and parks. This home offers incredible potential! (id:36404)
Exp Realty Of Canada
57 7811 209 Street
Langley, British Columbia
Located in the heart of Willoughby, this 2 bed, 2 bath townhouse features an incredible 500 SF private rooftop patio with gas and TV hookups-perfect for entertaining, relaxing, or soaking up the sun! It offers a bright open concept layout, stainless steel appliances, a spacious kitchen with ample storage, and large windows for great natural light. The primary bedroom includes a walk-in closet and private ensuite. Both bedrooms are generously sized. Single car garage plus covered carport-2 parking total. One of the best locations in the complex with no neighbour in front. Close to schools, Willoughby Town Centre, Costco, T&T, restaurants, and Hwy 1. OPEN HOUSE: Saturday October 18th 12:30-2pm! (id:36404)
Oakwyn Realty Ltd.
93 8068 207 Street
Langley, British Columbia
Welcome to the highly sought-after Yorkson Creek South complex in the heart of Willoughby! Parking for 3 cars, epoxy garage and HOT TUB out back!! This home features luxury high-end finishings including granite counters in bathrooms & kitchen, organizers in all the closets, solid wood soft-close cabinets, gas stove, high-end hardwood flooring, Pantry + powder on the main level. Upstairs primary has vaulted ceilings, A/C unit, walk-in closet, ensuite with heated floors, fog-free mirror, and a rain shower, two additional generous-sized bedrooms + full bath & your own laundry room. Downstairs bedroom has its own separate entrance + full ensuite with shower! Walk to Schools, Shopping, close to Hwy 1 and Carvolth Park & Ride. Perfect for the family! (id:36404)
RE/MAX Treeland Realty
38 5550 Langley Bypass
Langley, British Columbia
Gated MASTER ON MAIN living in this beautifully maintained home. The spacious, level-entry layout features a generous primary suite with a renovated ensuite and full laundry just steps away. Well-kept kitchen w/ stainless steel appliances, breakfast nook & living room w/ formal dining room. Enjoy a private backyard with a large covered concrete patio-ideal for year-round relaxation or entertaining. Freshly painted and equipped with air conditioning for all-season comfort. Upstairs offers a versatile retreat with an oversized second bedroom (perfect for guests, TV, or hobby room), full bath, and a handy office nook. A large double garage + four nearby visitor spots make parking effortless. The clubhouse & pond are a 4 min walk away. The ideal downsizer-spacious, bright, and move-in ready! (id:36404)
Royal LePage - Wolstencroft
21113 79a Avenue
Langley, British Columbia
Great, quiet yorkson south area with fantastic neighbours! This Penta built home includes an authorized 1 bdrm (could be 2) bsmt suite! A great mortgage helper! Thoughtful layout on main offers a den and separate dining rm, currently used as the perfect flex space. Kitchen has loads of cabinetry, and island/prep with seating for 2. Step out to the custom, covered deck and your newly fenced private yard, with room to gather and barbeque year round. Up has 3 bdrms including primary with vaulted ceiling, 4 pc ensuite and walk in closet. Down has an additional bdrm for personal use or could be added to the legal suite! Double garage has side by side parking for 2 plus an extra spot on the pad. Location is great with all amenities, school and freeway close ~ perfect for commuters! (id:36404)
RE/MAX Treeland Realty
23156 Billy Brown Road
Langley, British Columbia
Fall in love with Fort Langley living! This charming 4 bed, 4 bath rowhome blends modern updates with small-town warmth-plus, no strata fees! The bright kitchen with new stainless steel appliances and a large island is perfect for family gatherings. Relax in the inviting living room with a cozy gas fireplace and oversized windows with peaceful views. Upstairs features engineered hardwood, and the finished basement offers a huge rec room and 4th bedroom. With a new roof, furnace, A/C, and fresh exterior paint, it's move-in ready-steps to trails, cafés, and the Fraser River! (id:36404)
RE/MAX Treeland Realty
21793 48a Avenue
Langley, British Columbia
Stunning Rancher with walkout basement on 10,581 sq.ft. lot at end of one of Murrayville's best cul-de-sacs! . Mountain and City Views. RENOVATED AND MODERNIZED! Open Plan featuring great room design. White Shaker style cabinetry and Quartz counter tops in the Kitchen and bathrooms. Hardwood floors throughout Primary bedroom has 5 piece ensuite with Deluxe Walk In Shower. Basement is fully finished with HUGE Rec Room, Media Room with Wet Bar. Exceptional quality and workmanship in the meticulously renovated home with new air conditioning. Amazing 32' X 22' detached garage plus room for RV. (id:36404)
Royal LePage Sussex
306 8976 208 Street
Langley, British Columbia
Welcome to Oak Ridge in desirable Walnut Grove! This Top-floor, Spacious 2 Bdrm. plus Den home offers a smart layout and plenty of room to live and entertain. The Galley-style Kitchen with a pantry and eating area opens to a Generous Dining rm. and Large Living rm, ideal for hosting friends and family. After dinner, relax by the Cozy Gas fireplace or step out onto the north-facing balcony and take in the Beautiful Mountain Views, perfect for your morning coffee or evening unwind. Thoughtfully designed with Bedrooms on opposite sides for added privacy, including a Huge Primary Bdrm. with a 4-piece Ensuite. The Den offers flexibility as a home office or even a small 3rd bdrm. Peaceful walking trails behind the complex with a charming bridge over the creek to High School & Recreation ctr. (id:36404)
Homelife Benchmark Titus Realty
202 19939 55a Avenue
Langley, British Columbia
Welcome to Madison Crossing, built by Quadra Homes! This well-designed 2-bedroom home is an excellent choice for first-time buyers, investors, or anyone looking to downsize without sacrificing comfort. The open layout features large countertops, stainless steel appliances, and a modern, functional design that makes everyday living easy. You'll be within walking distance to parks, and transit, plus just a short drive to schools grocery stores, shopping centers, and major amenities. With the upcoming SkyTrain expansion nearby, the location offers both current convenience and future value. Whether you're searching for your first property or a low-maintenance home in a prime location, this unit delivers on all fronts. Move-in ready and ideally situated! (id:36404)
Stonehaus Realty Corp.
27012 25 Avenue
Langley, British Columbia
Discover luxurious, one-level living with room for your toys! This 2288 SF executive ranch-style home sits on a private, beautifully landscaped 1/4 Acre south-facing lot in one of South Aldergrove's most desirable neighbourhoods. Meticulously maintained & freshly painted inside and out, this home features a full orchard w/cherry peach plum kiwi & apples-your own backyard harvest! Enjoy a spacious layout with engineered hardwood floors, oversized bedrooms, granite kitchen with custom built-ins, massive walk-in pantry, and large covered patio for year-round entertaining. Quality upgrades including HW on demand/boiler (2021), EV charger, radiant infloor heating, and more. Triple garage with 16 x 13, full-height storage above and access stairs. Elegant, quiet, effortless living at its best. (id:36404)
Royal LePage - Wolstencroft
2 21017 76 Avenue
Langley, British Columbia
SEE VIRTUAL TOUR! Tired of seeing the same townhouses over and over? Serenity now! Welcome to Serenity in South Yorkson and this 4 bed, 4 bath, immaculate townhouse backing onto the greenspace! This east-to-west-facing unit, with over 1,700sqft of living space, is arguably positioned in the best location within the complex. Look down the lane and not into any other units. Steps across the street is the brand new Smith Athletic Park and future school! Inside you have lovely finishes, feature walls and color tones, stainless appliances, quartz countertops, a pantry and a 2pc powder on the main. Off the dining room is your balcony that overlooks the greenery. Upstairs has 3 good sized bedrooms, 1 bedroom has a cheater ensuite! Primary features a walk-in closet and 3pc ensuite. Call today! (id:36404)
Royal LePage - Wolstencroft
305 20381 96 Avenue
Langley, British Columbia
Welcome to Chelsea Green in the heart of Walnut Grove! This bright, top-floor, corner unit is designed for vibrant 55+ living. With 1,200 sq ft of thoughtfully laid-out space, enjoy 2 spacious bedrooms, 2 full baths-including a heated-floor ensuite with double vanity-and a large primary with patio access and serene mountain views. Relax by the cozy gas fireplace or unwind on your private patio. The kitchen features a pantry and open bay window to the living room-great for entertaining. Strata includes A/C, on-demand hot water, and gas heat. Enjoy a warm, welcoming community with RV & visitor parking and resort-style amenities like aqua-fit, woodworking, and games nights. Steps to shops, parks & transit - Home is where your Storey begins! (id:36404)
RE/MAX Treeland Realty
C421 20211 66 Avenue
Langley, British Columbia
Welcome home to this cozy two-bedroom, two-bathroom top floor corner unit in the Willoughby Heights neighbourhood. This unit features a high ceiling with expansive windows, inviting natural light to flood the space, creating a bright, open atmosphere. Conveniently located within walking distance to schools, shopping, dining, fitness centres and major retailers, this unit is great for first-time buyers or a small family. Residents also enjoy exclusive access to the Elements "Trilogy Club", offering premium amenities such as a lounge, exercise room and a Chef's kitchen. Come experience the perfect blend of comfort, luxury, and location at Elements in Willoughby. (id:36404)
RE/MAX Real Estate Services
23842 Old Yale Road
Langley, British Columbia
ELEGANT 5 year old 5,300 square feet Executive Home, set on over 1/3 acre, with CUSTOM DETACHED SHOP, located in sought after CAMBELL VALLEY, Langley! Loaded 2 Storey home with HUGE GOURMET KITCHEN (& WOK KITCHEN), fine QUARTZ COUNTERS throughout, custom MILLWORK with feature walls, SOARING vaulted ceilings, OVERSIZED WINDOWS, A/C, Gorgeous Gas fireplace, CCTV BUILT-IN, 2 BEDROOM LEGAL SUITE with LAUNDRY, IN-LAW SUITE & MORE, 9 Bedrooms and 8 bathrooms, glass railings, exterior Fibre Cement board siding, heavy stone work, located near Murrayville shopping and close to Langley Shopping District, Eateries, Schools, #1 HWY, Fraser Hwy! (id:36404)
Homelife Benchmark Realty (Langley) Corp.
1130 216 Street
Langley, British Columbia
Welcome to wine country! This stunning custom home offers over 4,000 sq ft of elegant living in sought-after Campbell Valley. Designed with a vaulted great room, gourmet kitchen with premium appliances, spacious mudroom, and private office. Upstairs features 4 bedrooms including a luxurious vaulted primary with spa-like ensuite, his & hers closets, and covered balcony. A bright 1-bedroom suite on the main plus an 874 sq ft unfinished coach house, detached workshop, covered parking for 6, RV space, and walking distance to Chaberton Winery! Also this location is a mirco-climate which provides 30% less rain! (id:36404)
RE/MAX Treeland Realty
1 23256 34a Avenue
Langley, British Columbia
Custom 6-bedroom, 4-bathroom home offering 5,400 sq ft of living space on a sprawling 24,000 sq ft lot. Designed with massive open spaces and quality finishes throughout. Gourmet kitchen with high-end appliances and spacious dining area flows seamlessly into the living room. Main floor features a luxurious primary suite for ultimate convenience. Includes a fully self-contained 2-bedroom legal suite, ideal for extended family or rental income. Expansive backyard with covered patio is perfect for entertaining. A rare combination of space, elegance, and functionality in a desirable location. (id:36404)
RE/MAX Treeland Realty


